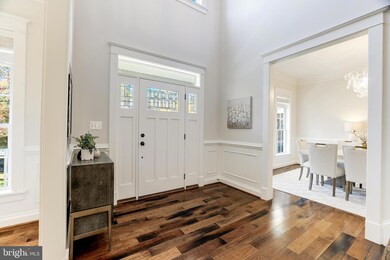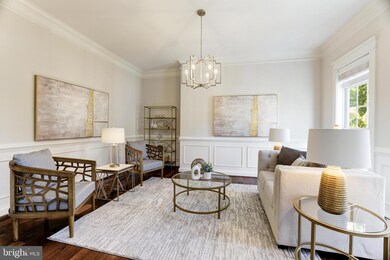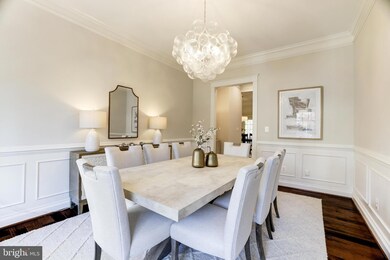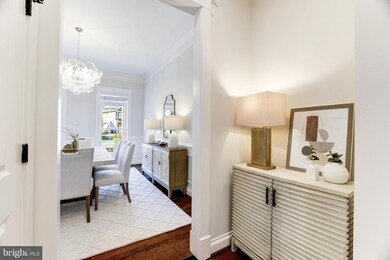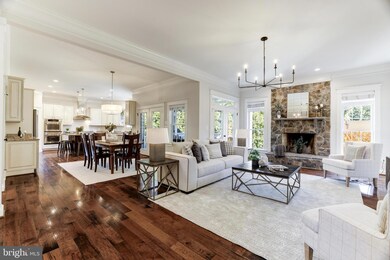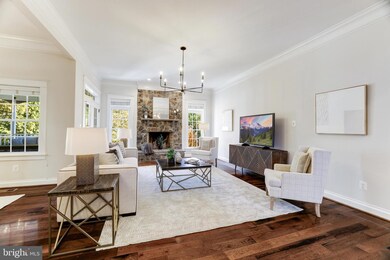
2623 Military Rd Arlington, VA 22207
Donaldson Run NeighborhoodHighlights
- 1.13 Acre Lot
- Transitional Architecture
- No HOA
- Taylor Elementary School Rated A
- 2 Fireplaces
- 3 Car Attached Garage
About This Home
As of November 2024Extremely rare 1.13 Acre parcel with a handsome custom built home is only two lights to DC! Approx 6000 SF w/attached 3 car garage accessed from private driveway on N Marcey Rd and 10ft ceiling on the main level. Recently and completely refreshed with all new lighting, new carpeting and paint. Screen porch and rear windows yield incredible views of the flat, pastoral acreage. Note - Acreage includes 5 separate tax records. See bright docs for more info/acreage breakdown.
Extensive stone hardscaping and landscaping lead to a lovely covered front porch and then into a grand foyer that welcomes you with an inviting two-story staircase and is flanked by a formal living room and a formal dining room featuring traditional classic molding and updated light fixtures. The main living areas feature hickory floors and abundant windows highlighted by the tall ceilings and natural light throughout. There is a private library, mudroom, formal powder room and a back staircase off the kitchen. The eat-in kitchen features a center island, granite countertops, walk-in pantry and eat-in breakfast area adjacent to screen porch and deck. All rear windows showcase breathtaking and rare views inside Arlington. Main-level library and updated powder room round out a very practical floorplan on the first floor.
The upper floor consists of 5 BR and 4 Baths and a laundry room. The primary bedroom has hardwoods and epitomizes comfort and elegance, with 11’ tray ceiling and two massive walk-in closets. The ensuite bathroom is amply sized with dual vanities, shower and spa soaking bath. The 4 additional bedrooms on the upper level are newly carpeted and have refreshed bathrooms. The expansive, daylight lower level walks out to a very large stone covered patio and to the rear acreage. Lower level also includes recreation room with fireplace, additional bed and bath with walkout access to rear yard, bonus or exercise room and a large unfinished storage room that also has walkout-access to the rear patio.
Last Agent to Sell the Property
Washington Fine Properties, LLC License #0225054263

Home Details
Home Type
- Single Family
Est. Annual Taxes
- $20,392
Year Built
- Built in 2008
Lot Details
- 1.13 Acre Lot
- Property is zoned R-10
Parking
- 3 Car Attached Garage
- Side Facing Garage
Home Design
- Transitional Architecture
- Brick Exterior Construction
Interior Spaces
- Property has 3 Levels
- 2 Fireplaces
- Partially Finished Basement
Bedrooms and Bathrooms
Utilities
- Forced Air Heating and Cooling System
- Natural Gas Water Heater
Community Details
- No Home Owners Association
- Donaldson Run Subdivision
Listing and Financial Details
- Tax Lot 3
- Assessor Parcel Number 04-011-258
Map
Home Values in the Area
Average Home Value in this Area
Property History
| Date | Event | Price | Change | Sq Ft Price |
|---|---|---|---|---|
| 11/18/2024 11/18/24 | Sold | $2,700,000 | +8.0% | $450 / Sq Ft |
| 10/29/2024 10/29/24 | Pending | -- | -- | -- |
| 10/26/2024 10/26/24 | For Sale | $2,499,000 | -- | $417 / Sq Ft |
Tax History
| Year | Tax Paid | Tax Assessment Tax Assessment Total Assessment is a certain percentage of the fair market value that is determined by local assessors to be the total taxable value of land and additions on the property. | Land | Improvement |
|---|---|---|---|---|
| 2024 | $20,392 | $1,974,100 | $860,500 | $1,113,600 |
| 2023 | $19,912 | $1,933,200 | $860,500 | $1,072,700 |
| 2022 | $19,204 | $1,864,500 | $841,500 | $1,023,000 |
| 2021 | $18,130 | $1,760,200 | $789,900 | $970,300 |
| 2020 | $17,703 | $1,725,400 | $766,200 | $959,200 |
| 2019 | $17,095 | $1,666,200 | $707,000 | $959,200 |
| 2018 | $16,366 | $1,626,800 | $661,500 | $965,300 |
| 2017 | $16,854 | $1,675,300 | $659,200 | $1,016,100 |
| 2016 | $15,816 | $1,596,000 | $602,600 | $993,400 |
| 2015 | $15,844 | $1,590,800 | $597,400 | $993,400 |
| 2014 | $16,491 | $1,655,700 | $561,600 | $1,094,100 |
Mortgage History
| Date | Status | Loan Amount | Loan Type |
|---|---|---|---|
| Previous Owner | $2,000,000 | New Conventional | |
| Previous Owner | $1,125,000 | New Conventional | |
| Previous Owner | $400,000 | Credit Line Revolving | |
| Previous Owner | $432,000 | No Value Available |
Deed History
| Date | Type | Sale Price | Title Company |
|---|---|---|---|
| Deed | $2,700,000 | First American Title | |
| Deed | $2,700,000 | First American Title | |
| Deed | $540,000 | -- |
Similar Homes in Arlington, VA
Source: Bright MLS
MLS Number: VAAR2049384
APN: 04-011-258
- 2642 Robert Walker Place
- 3959 26th St N
- 2664 Marcey Rd
- 4119 27th Rd N
- 2533 N Ridgeview Rd
- 3838 25th St N
- 2745 N Radford St
- 2744 N Quebec St
- 3909 30th St N
- 2389 N Quincy St
- 2321 N Quebec St
- 3820 Lorcom Ln
- 4015 Vacation Ln
- 3830 30th Rd N
- 4231 31st St N
- 2936 N Oxford St
- 4017 22nd St N
- 2315 N Utah St
- 3700 Lorcom Ln
- 2400 N Lincoln St

