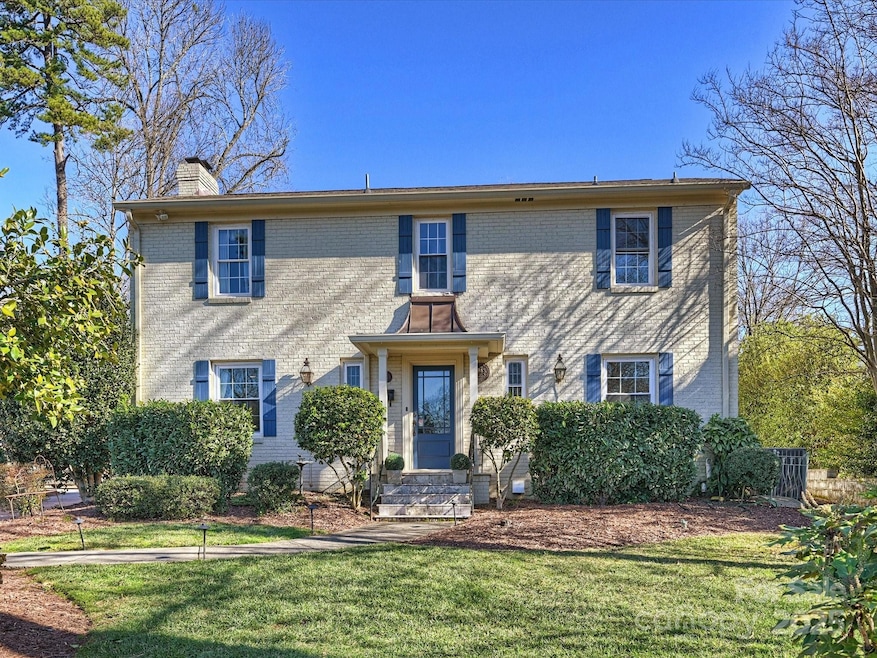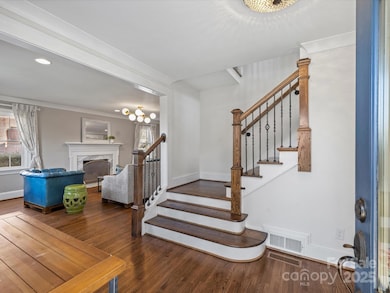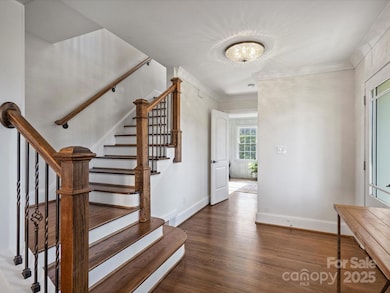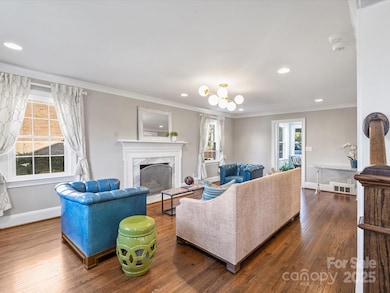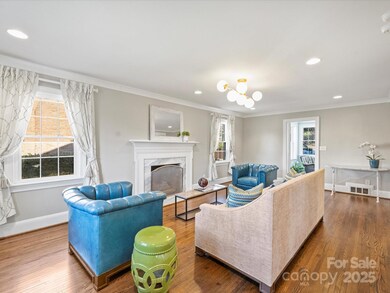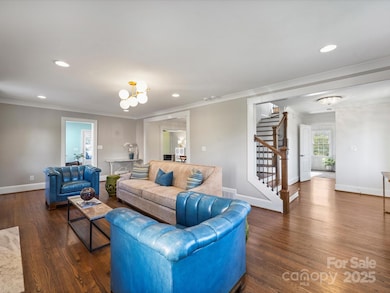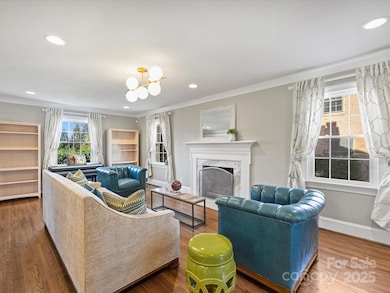
2625 Croydon Rd Charlotte, NC 28209
Myers Park NeighborhoodHighlights
- Mud Room
- Double Oven
- 2 Car Attached Garage
- Selwyn Elementary Rated A-
- Rear Porch
- 4-minute walk to Wing Haven
About This Home
As of March 2025Welcome to this beautifully appointed home in one of Charlotte's most highly sought-after neighborhoods. This spacious home boasts 4 bdrms, 4 full baths & a convenient half bath on the main level. The open, light-filled floor plan is perfect for modern living & entertaining, w/ a formal living & dining room, as well as a cozy sunroom. There is a laundry room w/ a drop zone for added convenience right off the garage. The chef's kitchen features high-end finishes w/ a gas range & a central island creating a wonderful space for everyday living. Upstairs, you’ll find a versatile flex space & a large, luxurious primary suite featuring a private porch accessible through elegant French doors, as well as an incredible en-suite bath w/dual vanities, soaking tub, & separate shower. A fully fenced backyard is perfect for pets or outdoor entertaining. Enjoy a moment of relaxation in the round, cedar soaking tub or take advantage of some extra space in shed. Myers Park charm abounds in this home!
Last Agent to Sell the Property
Corcoran HM Properties Brokerage Email: dana@hmproperties.com License #292825

Home Details
Home Type
- Single Family
Est. Annual Taxes
- $12,575
Year Built
- Built in 1953
Lot Details
- Back Yard Fenced
- Property is zoned N1-B
Parking
- 2 Car Attached Garage
- Garage Door Opener
- Shared Driveway
- On-Street Parking
Home Design
- Brick Exterior Construction
Interior Spaces
- 2-Story Property
- Ceiling Fan
- Mud Room
- Entrance Foyer
- Living Room with Fireplace
- Pull Down Stairs to Attic
- Laundry Room
Kitchen
- Double Oven
- Gas Cooktop
- Microwave
- Dishwasher
- Kitchen Island
Bedrooms and Bathrooms
- 4 Bedrooms
- Walk-In Closet
Basement
- Interior Basement Entry
- Sump Pump
Outdoor Features
- Fire Pit
- Shed
- Rear Porch
Schools
- Selwyn Elementary School
- Alexander Graham Middle School
- Myers Park High School
Utilities
- Central Air
- Heat Pump System
- Electric Water Heater
Community Details
- Myers Park Subdivision
Listing and Financial Details
- Assessor Parcel Number 151-145-04
Map
Home Values in the Area
Average Home Value in this Area
Property History
| Date | Event | Price | Change | Sq Ft Price |
|---|---|---|---|---|
| 03/28/2025 03/28/25 | Sold | $1,610,000 | -0.9% | $476 / Sq Ft |
| 02/24/2025 02/24/25 | Price Changed | $1,625,000 | -7.1% | $480 / Sq Ft |
| 01/23/2025 01/23/25 | For Sale | $1,750,000 | +66.7% | $517 / Sq Ft |
| 03/06/2017 03/06/17 | Sold | $1,050,000 | -6.7% | $314 / Sq Ft |
| 01/18/2017 01/18/17 | Pending | -- | -- | -- |
| 12/07/2016 12/07/16 | For Sale | $1,125,000 | -- | $336 / Sq Ft |
Tax History
| Year | Tax Paid | Tax Assessment Tax Assessment Total Assessment is a certain percentage of the fair market value that is determined by local assessors to be the total taxable value of land and additions on the property. | Land | Improvement |
|---|---|---|---|---|
| 2023 | $12,575 | $1,640,400 | $900,000 | $740,400 |
| 2022 | $10,246 | $1,048,800 | $625,000 | $423,800 |
| 2021 | $10,235 | $1,048,800 | $625,000 | $423,800 |
| 2020 | $10,228 | $1,048,800 | $625,000 | $423,800 |
| 2019 | $10,212 | $1,048,800 | $625,000 | $423,800 |
| 2018 | $8,799 | $656,400 | $342,000 | $314,400 |
| 2017 | $8,559 | $656,400 | $342,000 | $314,400 |
| 2016 | $7,182 | $562,100 | $342,000 | $220,100 |
| 2015 | $7,318 | $562,100 | $342,000 | $220,100 |
| 2014 | $7,282 | $562,100 | $342,000 | $220,100 |
Mortgage History
| Date | Status | Loan Amount | Loan Type |
|---|---|---|---|
| Open | $1,094,800 | New Conventional | |
| Closed | $1,094,800 | New Conventional | |
| Previous Owner | $424,100 | New Conventional | |
| Previous Owner | $552,000 | Credit Line Revolving | |
| Previous Owner | $250,000 | Credit Line Revolving |
Deed History
| Date | Type | Sale Price | Title Company |
|---|---|---|---|
| Warranty Deed | $1,610,000 | Morehead Title | |
| Warranty Deed | $1,610,000 | Morehead Title | |
| Warranty Deed | $1,050,000 | None Available | |
| Interfamily Deed Transfer | -- | Multiple | |
| Deed | -- | -- |
Similar Homes in Charlotte, NC
Source: Canopy MLS (Canopy Realtor® Association)
MLS Number: 4215812
APN: 151-145-04
- 2714 Selwyn Ave
- 2719 Selwyn Ave Unit 3
- 2719 Selwyn Ave Unit 24
- 2810 Selwyn Ave Unit 410
- 303 Hillside Ave
- 2526 Normandy Rd
- 2503 Roswell Ave Unit 208
- 2445 Selwyn Ave
- 2637 Normandy Rd
- 1972 Maryland Ave
- 330 Ridgewood Ave
- 2832 Arcadia Ave
- 1969 Maryland Ave
- 2237 Colony Rd
- 1831 Jameston Dr Unit 1831
- 379 Ridgewood Ave
- 1817 Jameston Dr
- 2310 Roswell Ave Unit H
- 2223 Croydon Rd Unit 103
- 4121 Selwyn Walk Ct
