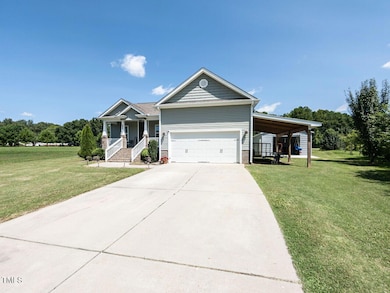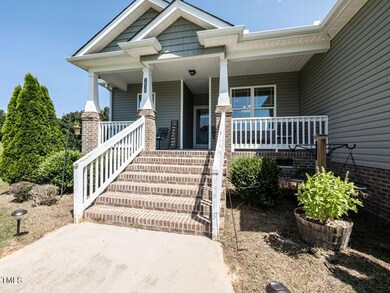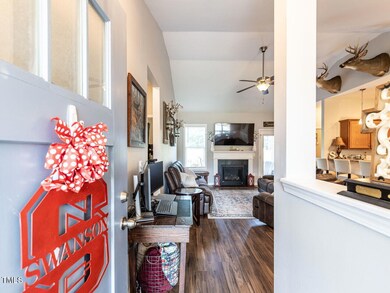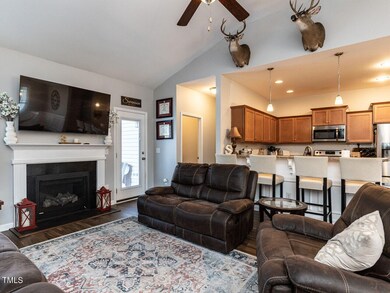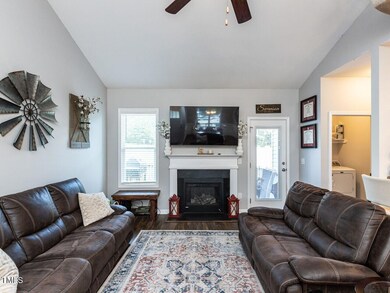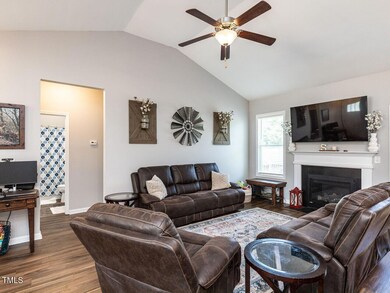
2630 Pauline Oaks Dr Franklinton, NC 27525
3
Beds
2
Baths
1,440
Sq Ft
0.92
Acres
Highlights
- No HOA
- Cooling Available
- Dining Room
- 2 Car Attached Garage
- Laundry Room
- Ceiling Fan
About This Home
As of October 2024Enjoy quiet country living in this 3 bedroom, 2 bath ranch nestled on just under an acre in Rennshire subdivision. Open concept kitchen, dining, and family room. Attached garage and additional space in attached lean-to and metal building.
Home Details
Home Type
- Single Family
Est. Annual Taxes
- $2,136
Year Built
- Built in 2017
Lot Details
- 0.92 Acre Lot
Parking
- 2 Car Attached Garage
Home Design
- Combination Foundation
- Architectural Shingle Roof
- Vinyl Siding
Interior Spaces
- 1,440 Sq Ft Home
- 1-Story Property
- Ceiling Fan
- Family Room
- Dining Room
- Laundry Room
Bedrooms and Bathrooms
- 3 Bedrooms
- 2 Full Bathrooms
- Primary bathroom on main floor
Schools
- Tar River Elementary School
- Hawley Middle School
- S Granville High School
Utilities
- Cooling Available
- Heat Pump System
- Well
- Septic Tank
- Septic System
Community Details
- No Home Owners Association
- Rennshire Subdivision
Listing and Financial Details
- Assessor Parcel Number 183700277710
Map
Create a Home Valuation Report for This Property
The Home Valuation Report is an in-depth analysis detailing your home's value as well as a comparison with similar homes in the area
Home Values in the Area
Average Home Value in this Area
Property History
| Date | Event | Price | Change | Sq Ft Price |
|---|---|---|---|---|
| 10/18/2024 10/18/24 | Sold | $350,000 | 0.0% | $243 / Sq Ft |
| 09/07/2024 09/07/24 | Pending | -- | -- | -- |
| 08/23/2024 08/23/24 | For Sale | $350,000 | -- | $243 / Sq Ft |
Source: Doorify MLS
Tax History
| Year | Tax Paid | Tax Assessment Tax Assessment Total Assessment is a certain percentage of the fair market value that is determined by local assessors to be the total taxable value of land and additions on the property. | Land | Improvement |
|---|---|---|---|---|
| 2024 | $2,136 | $295,526 | $40,000 | $255,526 |
| 2023 | $2,136 | $187,879 | $30,000 | $157,879 |
| 2022 | $1,788 | $187,879 | $30,000 | $157,879 |
| 2021 | $1,584 | $187,879 | $30,000 | $157,879 |
| 2020 | $1,584 | $187,879 | $30,000 | $157,879 |
| 2019 | $1,584 | $187,879 | $30,000 | $157,879 |
| 2018 | $1,584 | $187,879 | $30,000 | $157,879 |
| 2016 | $242 | $27,000 | $27,000 | $0 |
| 2015 | $228 | $27,000 | $27,000 | $0 |
| 2014 | $228 | $27,000 | $27,000 | $0 |
| 2013 | -- | $27,000 | $27,000 | $0 |
Source: Public Records
Mortgage History
| Date | Status | Loan Amount | Loan Type |
|---|---|---|---|
| Open | $300,000 | New Conventional | |
| Previous Owner | $223,000 | New Conventional | |
| Previous Owner | $170,297 | FHA | |
| Previous Owner | $174,775 | FHA |
Source: Public Records
Deed History
| Date | Type | Sale Price | Title Company |
|---|---|---|---|
| Warranty Deed | $350,000 | None Listed On Document | |
| Quit Claim Deed | -- | -- | |
| Interfamily Deed Transfer | -- | None Available | |
| Warranty Deed | $178,000 | None Available | |
| Warranty Deed | $178,000 | None Available |
Source: Public Records
Similar Homes in Franklinton, NC
Source: Doorify MLS
MLS Number: 10048715
APN: 183700277710
Nearby Homes
- 2616 Pauline Oaks Dr
- 2705 Flat Rock Rd
- 3727 Summer Springs Dr
- Lot 4 Flat Rock Rd
- Lot 3 Flat Rock Rd
- Lot 2 Flat Rock Rd
- 3700 Lark Farm Rd
- 2482 Golden Forest Dr
- 3806 River Mill Ln
- 4290 Sustain Cir
- 3803 River Mill Ln
- 3814 River Mill Ln
- 2253 N Carolina 96
- 2120 Sterling Creek Ln
- 4566 Ashtons Way
- 35 Flume Rd
- 2030 Lonesome Dove Dr
- 25 Beechnut Ct
- 20 Beechnut Ct
- 4116 Tall Pine Dr

