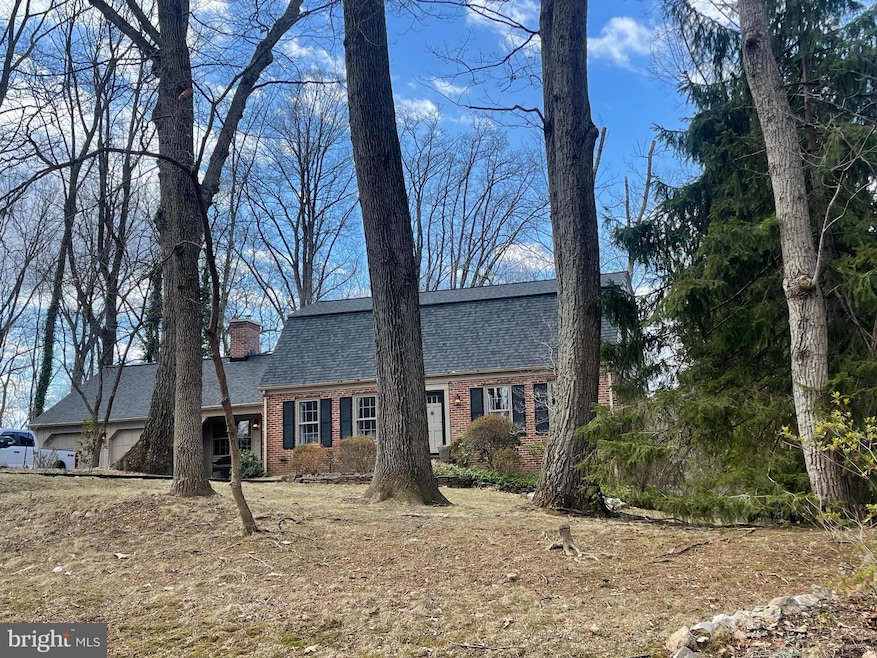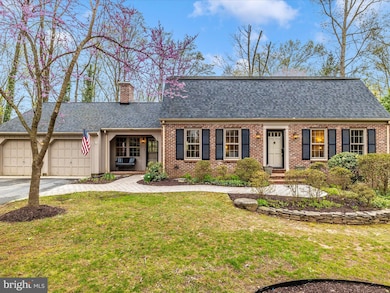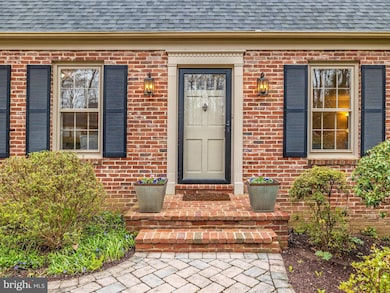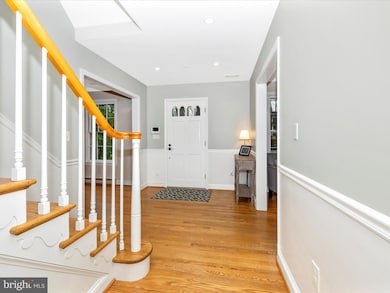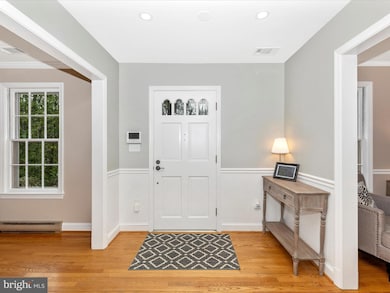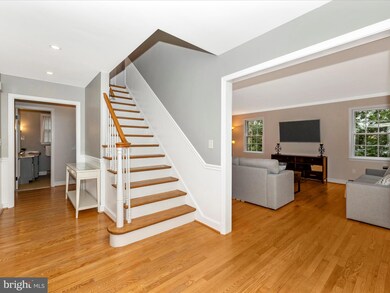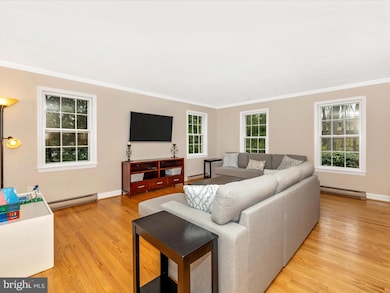
26308 Forest Vista Dr Clarksburg, MD 20871
Estimated payment $4,551/month
Highlights
- Golf Course View
- Colonial Architecture
- Workshop
- Little Bennett Elementary Rated A
- Engineered Wood Flooring
- No HOA
About This Home
Price Improvement on this Charming Brick Home in a Picturesque Setting! Tucked away on a peaceful cul-de-sac, this stunning 4-bedroom brick home sits on a beautifully landscaped, level fenced yard that backs to lush greenspace. Enjoy the perfect balance of privacy and nature while still being close to everything you need! Features You’ll Love: Open-concept kitchen with granite countertops & a spacious island Elevated ceiling family room with a striking fireplace & built-in shelving Main-level bedroom – ideal for guests or a home office Gleaming hardwood floors throughout Covered portico with slate flooring – sip your coffee while soaking in serene views Finished lower level with a side exit to the yard 5-year-old roof for peace of mind Two full & one half baths for convenience Hard surface walkway leading to two front entrancesThis home is filled with charm, character, and warmth – the perfect blend of elegance and comfort. Don't miss the opportunity to make this your dream home! Schedule your private tour today! Minutes to Hyattstown 270 exit.
Home Details
Home Type
- Single Family
Est. Annual Taxes
- $7,809
Year Built
- Built in 1966
Lot Details
- 0.5 Acre Lot
- Wood Fence
- Back Yard Fenced
- Property is zoned AR
Parking
- 2 Car Attached Garage
- Front Facing Garage
- Garage Door Opener
Property Views
- Golf Course
- Scenic Vista
Home Design
- Colonial Architecture
- Brick Exterior Construction
- Block Foundation
- Architectural Shingle Roof
- Passive Radon Mitigation
Interior Spaces
- Property has 3 Levels
- Wood Burning Fireplace
- Self Contained Fireplace Unit Or Insert
- Fireplace Mantel
- Entrance Foyer
- Family Room
- Living Room
- Dining Room
- Workshop
- Utility Room
Flooring
- Engineered Wood
- Laminate
Bedrooms and Bathrooms
Finished Basement
- Side Exterior Basement Entry
- Workshop
- Laundry in Basement
Eco-Friendly Details
- Green Energy Fireplace or Wood Stove
Utilities
- Central Air
- Heat Pump System
- Well
- Electric Water Heater
- On Site Septic
Community Details
- No Home Owners Association
- Clarksburg Outside Subdivision
Listing and Financial Details
- Tax Lot 2
- Assessor Parcel Number 160200028550
Map
Home Values in the Area
Average Home Value in this Area
Tax History
| Year | Tax Paid | Tax Assessment Tax Assessment Total Assessment is a certain percentage of the fair market value that is determined by local assessors to be the total taxable value of land and additions on the property. | Land | Improvement |
|---|---|---|---|---|
| 2024 | $7,809 | $634,300 | $159,700 | $474,600 |
| 2023 | $6,593 | $590,700 | $0 | $0 |
| 2022 | $5,813 | $547,100 | $0 | $0 |
| 2021 | $5,145 | $503,500 | $159,700 | $343,800 |
| 2020 | $5,145 | $493,733 | $0 | $0 |
| 2019 | $5,022 | $483,967 | $0 | $0 |
| 2018 | $4,916 | $474,200 | $159,700 | $314,500 |
| 2017 | $4,752 | $451,133 | $0 | $0 |
| 2016 | $4,316 | $428,067 | $0 | $0 |
| 2015 | $4,316 | $405,000 | $0 | $0 |
| 2014 | $4,316 | $405,000 | $0 | $0 |
Property History
| Date | Event | Price | Change | Sq Ft Price |
|---|---|---|---|---|
| 04/25/2025 04/25/25 | Price Changed | $699,999 | -4.1% | $206 / Sq Ft |
| 04/11/2025 04/11/25 | For Sale | $729,999 | +44.6% | $214 / Sq Ft |
| 03/10/2017 03/10/17 | Sold | $505,000 | +1.1% | $194 / Sq Ft |
| 02/09/2017 02/09/17 | Pending | -- | -- | -- |
| 02/04/2017 02/04/17 | For Sale | $499,450 | 0.0% | $192 / Sq Ft |
| 02/02/2017 02/02/17 | Price Changed | $499,450 | +4.1% | $192 / Sq Ft |
| 11/19/2014 11/19/14 | Sold | $479,900 | 0.0% | $184 / Sq Ft |
| 08/24/2014 08/24/14 | Pending | -- | -- | -- |
| 07/30/2014 07/30/14 | For Sale | $479,900 | -- | $184 / Sq Ft |
Deed History
| Date | Type | Sale Price | Title Company |
|---|---|---|---|
| Deed | $479,900 | None Available | |
| Deed | $288,000 | -- |
Mortgage History
| Date | Status | Loan Amount | Loan Type |
|---|---|---|---|
| Open | $375,000 | New Conventional | |
| Closed | $414,100 | No Value Available | |
| Closed | $383,920 | New Conventional | |
| Closed | $47,990 | Credit Line Revolving | |
| Closed | $383,920 | New Conventional | |
| Previous Owner | $309,000 | Stand Alone Second |
Similar Homes in the area
Source: Bright MLS
MLS Number: MDMC2170842
APN: 02-00028550
- 26108 Rudale Dr
- 2045 Fire Tower Ln
- 2211 Urbana Pike
- 26004 Frederick Rd
- 10009 York Dr
- 9842 Fire Tower Rd
- 26506 Clarksburg Rd
- 0 Clarksburg Rd
- 3073 Lindsey Ct
- 2733 Loch Haven Dr
- 26901 Clarksburg Rd
- 9920 Doctor Perry Rd
- 3084 Desmond Place
- 3003 Sunflower Dr
- 25715 Burnt Hill Rd
- 3008 Sunflower Dr
- 11376 Canary Dr
- 2704 Camomile Dr W
- 3498 Augusta Dr
- 3015 Herb Garden Dr
