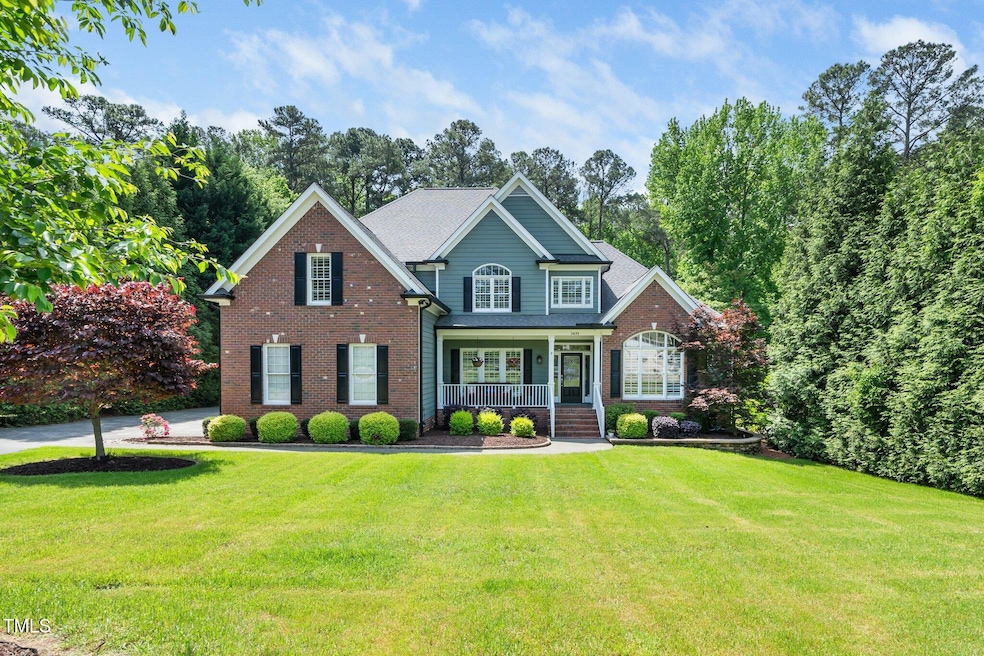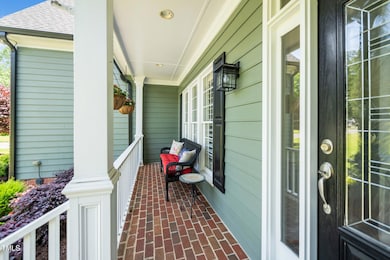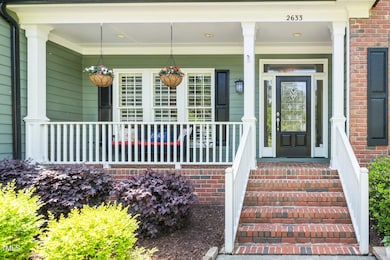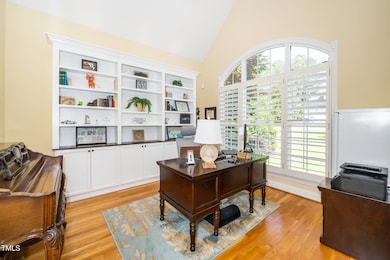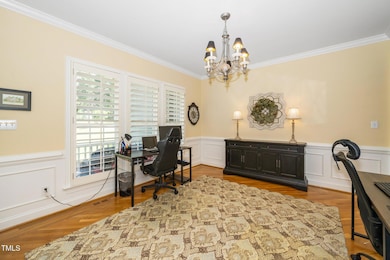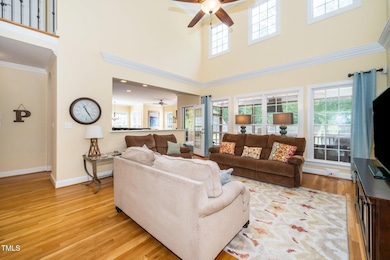
2633 Penfold Ln Wake Forest, NC 27587
Falls Lake NeighborhoodEstimated payment $5,247/month
Highlights
- Very Popular Property
- Open Floorplan
- Private Lot
- Richland Creek Elementary School Rated A-
- Deck
- Transitional Architecture
About This Home
Welcome to this stunning, meticulously maintained home that boasts an open floor plan and is beautifully appointed from top to bottom. It offers a perfect blend of traditional comfort CLASSIC feel and is perfect for entertaining. As you enter the home, the foyer leads to a very nice office with a cathedral ceiling and built-ins for your convenience. The ELEGANT dining room is spacious and has beautiful wainscoting. Enter the Two-story family room with a wall of windows and open to the kitchen. The Elegant gourmet kitchen features beautiful cabinets, butlers pantry, under cabinet lighting, granite, stainless appliances, large island which is open to a large second dining area, keeping room with a Fireplace, which is truly a special space. The 1st floor Primary Suite is a retreat unto itself with a gorgeous lighted tray ceiling, and updated primary bath. Primary Bath highlights include double vanities, beautiful walk-in shower, soaking tub, granite, and walk-in closet. Upstairs are 3 additional bedrooms. One large bedroom has its own Updated bath and the other 2 spacious bedrooms have an updated buddy bath with two vanities for convenience. Huge Bonus Room!!! The truly amazing large Screened Porch is a space to enjoy the outdoors and the private flat backyard. Other features include hardwoods throughout home except bedrooms and bonus, PLANTATION shutters throughout most of home, sealed crawl space, tankless hot water heater, gutters and gutter guards 2020, Refrigerator 2022, Hook up for Generator, Roof 2020, whole house speaker system, Updated planters/landscaping, Railings and Deck floor replaced, Irrigation System and Upstairs heat pump 2021. THIS home as it all don't MISS!!
Home Details
Home Type
- Single Family
Est. Annual Taxes
- $7,741
Year Built
- Built in 2002
Lot Details
- 0.51 Acre Lot
- Private Lot
- Landscaped with Trees
- Back and Front Yard
HOA Fees
- $25 Monthly HOA Fees
Parking
- 2 Car Attached Garage
- 2 Open Parking Spaces
Home Design
- Transitional Architecture
- Brick Exterior Construction
- Brick Foundation
- Shingle Roof
Interior Spaces
- 3,540 Sq Ft Home
- 1-Story Property
- Open Floorplan
- Bookcases
- Crown Molding
- Tray Ceiling
- Smooth Ceilings
- Cathedral Ceiling
- Ceiling Fan
- Entrance Foyer
- Family Room
- Breakfast Room
- Dining Room
- Den with Fireplace
- Bonus Room
- Screened Porch
- Keeping Room
- Basement
- Crawl Space
- Pull Down Stairs to Attic
Kitchen
- Butlers Pantry
- Built-In Oven
- Electric Cooktop
- Microwave
- Dishwasher
- Stainless Steel Appliances
- Kitchen Island
- Granite Countertops
Flooring
- Wood
- Carpet
- Tile
Bedrooms and Bathrooms
- 4 Bedrooms
- Walk-In Closet
- Double Vanity
- Separate Shower in Primary Bathroom
- Bathtub with Shower
- Walk-in Shower
Laundry
- Laundry Room
- Laundry on main level
Outdoor Features
- Deck
Schools
- Richland Creek Elementary School
- Wake Forest Middle School
- Wake Forest High School
Utilities
- Forced Air Heating and Cooling System
- Heating System Uses Gas
- Heating System Uses Natural Gas
- Tankless Water Heater
Community Details
- Association fees include ground maintenance
- Pindell Wilson Association, Phone Number (919) 676-4008
- Prestwicke Subdivision
- Maintained Community
Map
Home Values in the Area
Average Home Value in this Area
Tax History
| Year | Tax Paid | Tax Assessment Tax Assessment Total Assessment is a certain percentage of the fair market value that is determined by local assessors to be the total taxable value of land and additions on the property. | Land | Improvement |
|---|---|---|---|---|
| 2024 | $7,972 | $827,091 | $100,000 | $727,091 |
| 2023 | $5,568 | $477,441 | $55,000 | $422,441 |
| 2022 | $5,341 | $477,441 | $55,000 | $422,441 |
| 2021 | $5,248 | $477,441 | $55,000 | $422,441 |
| 2020 | $5,248 | $477,441 | $55,000 | $422,441 |
| 2019 | $5,111 | $410,355 | $60,000 | $350,355 |
| 2018 | $4,839 | $410,355 | $60,000 | $350,355 |
| 2017 | $4,678 | $410,355 | $60,000 | $350,355 |
| 2016 | $4,618 | $410,355 | $60,000 | $350,355 |
| 2015 | $5,881 | $516,591 | $80,000 | $436,591 |
| 2014 | $5,692 | $516,591 | $80,000 | $436,591 |
Property History
| Date | Event | Price | Change | Sq Ft Price |
|---|---|---|---|---|
| 04/25/2025 04/25/25 | For Sale | $820,000 | -- | $232 / Sq Ft |
Deed History
| Date | Type | Sale Price | Title Company |
|---|---|---|---|
| Warranty Deed | $400,000 | None Available | |
| Warranty Deed | $356,000 | Title Company Of Nc | |
| Warranty Deed | $430,000 | -- | |
| Warranty Deed | $63,000 | -- |
Mortgage History
| Date | Status | Loan Amount | Loan Type |
|---|---|---|---|
| Open | $349,000 | No Value Available | |
| Closed | $380,000 | New Conventional | |
| Previous Owner | $361,450 | VA | |
| Previous Owner | $367,700 | VA | |
| Previous Owner | $71,000 | Credit Line Revolving | |
| Previous Owner | $50,000 | Unknown | |
| Previous Owner | $330,000 | No Value Available | |
| Previous Owner | $65,548 | Construction |
Similar Homes in the area
Source: Doorify MLS
MLS Number: 10091792
APN: 1831.03-42-1136-000
- 2725 Penfold Ln
- 7212 Rabbit Run
- 7321 Clarincarde Ct
- 2821 Penfold Ln
- 0 Rabbit Run
- 2637 Buckeye Ct
- 2321 Mica Mine Ln
- 255 Capellan St
- 7805 Ailesbury Rd
- 7808 Ailesbury Rd
- 7813 Ailesbury Rd
- 2957 Wexford Pond Way
- 7613 Thompson Mill Rd
- 7961 Wexford Waters Ln
- 8001 Wexford Waters Ln
- 2312 Laurelford Ln
- 7609 Thompson Mill Rd
- 7301 Wexford Woods Ln
- 2309 Laurelford Ln
- 2204 Secluded Oaks Ct
