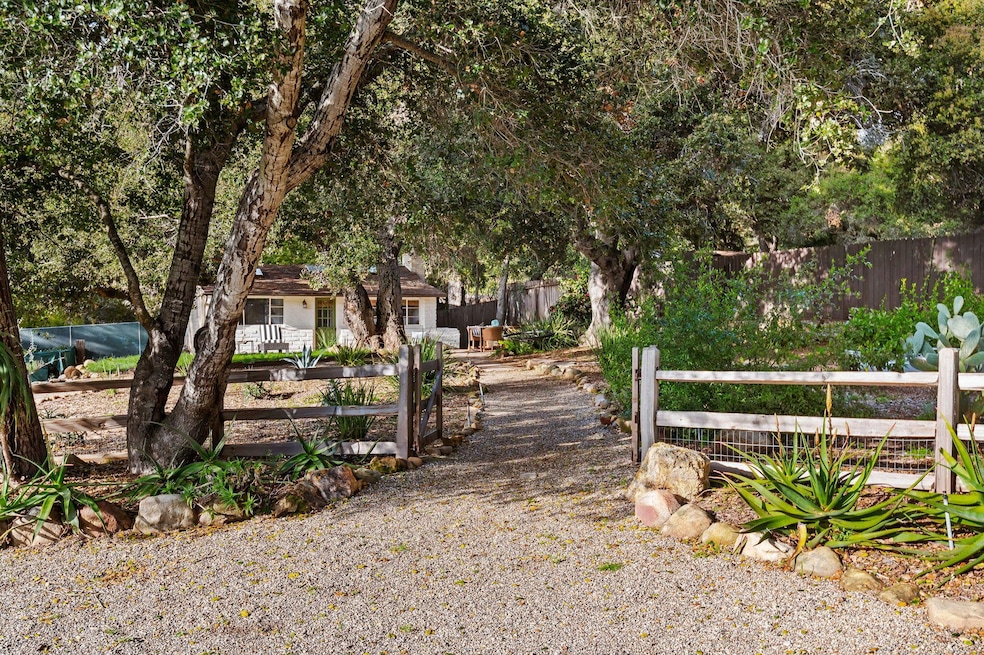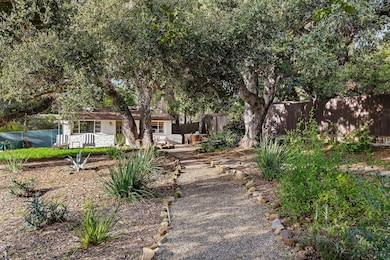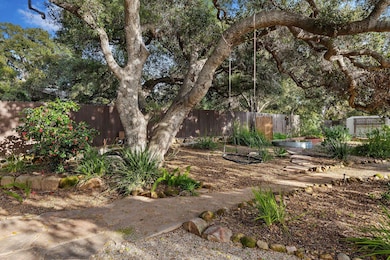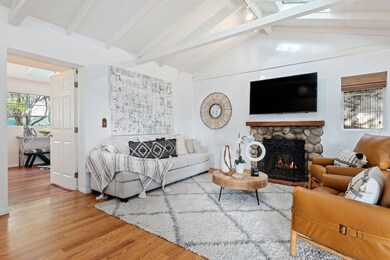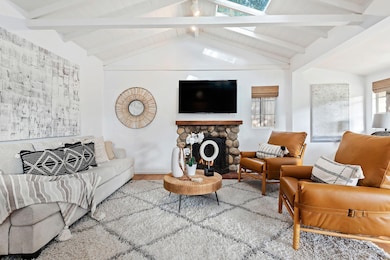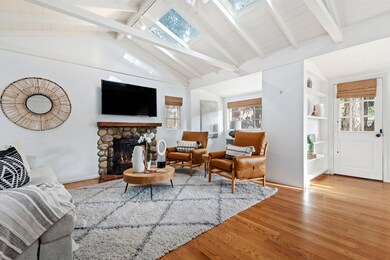
2634 Puesta Del Sol Santa Barbara, CA 93105
Mission Canyon NeighborhoodHighlights
- Updated Kitchen
- Fruit Trees
- Property is near a park
- Santa Barbara Senior High School Rated A-
- Mountain View
- Cathedral Ceiling
About This Home
As of November 2024Nestled amidst the serene beauty of the Historic Mission District, this charming ''San Ysidro Ranch style'' cottage exudes the essence of vintage Santa Barbara allure. Situated on expansive, gated grounds adorned with majestic oaks, it offers breathtaking views of Arlington Peak and St. Anthony's tower. Adjacent to illustrious estates, this rare gem epitomizes the quintessential Santa Barbara lifestyle.
Its prime location ensures effortless access to iconic landmarks such as the Mission, the Rose Gardens, Rocky Nook Park, and the Natural History Museum.
With a private setting enhanced by an electric gate, this residence boasts a versatile guest room with ample closet space, catering to various needs. Outdoor enthusiasts will delight in the al fresco dining area and the abundance of fruit trees, perfect for enjoying the idyllic Santa Barbara climate.
Last Agent to Sell the Property
Berkshire Hathaway HomeServices California Properties License #01499736 / 01129919

Last Buyer's Agent
Jacqueline Potter
Redfin Corporation
Home Details
Home Type
- Single Family
Est. Annual Taxes
- $15,241
Year Built
- Built in 1948
Lot Details
- 0.31 Acre Lot
- Partially Fenced Property
- Level Lot
- Fruit Trees
- Wooded Lot
- Property is in excellent condition
- Property is zoned E-1
Home Design
- Cottage
- Composition Roof
- Stucco
Interior Spaces
- 919 Sq Ft Home
- 1-Story Property
- Cathedral Ceiling
- Ceiling Fan
- Skylights
- Gas Fireplace
- Great Room
- Living Room with Fireplace
- Home Office
- Wood Flooring
- Mountain Views
- Fire and Smoke Detector
Kitchen
- Updated Kitchen
- Breakfast Area or Nook
- Stove
- Dishwasher
- ENERGY STAR Qualified Appliances
- Disposal
Bedrooms and Bathrooms
- 1 Primary Bedroom on Main
- 1 Full Bathroom
Laundry
- Laundry Room
- Dryer
- Washer
Parking
- Detached Garage
- Carport
- Open Parking
Outdoor Features
- Patio
Location
- Property is near a park
- Property near a hospital
- Property is near schools
- Property is near shops
Schools
- Roosevelt Elementary School
- S.B. Jr. Middle School
- S.B. Sr. High School
Utilities
- Cooling Available
- Wall Furnace
- Sewer Stub Out
Community Details
- No Home Owners Association
- 15 Mission Canyon Subdivision
Listing and Financial Details
- Assessor Parcel Number 023-261-014
- Seller Concessions Offered
- Seller Will Consider Concessions
Map
Home Values in the Area
Average Home Value in this Area
Property History
| Date | Event | Price | Change | Sq Ft Price |
|---|---|---|---|---|
| 11/27/2024 11/27/24 | Sold | $1,815,000 | -9.2% | $1,975 / Sq Ft |
| 11/08/2024 11/08/24 | Pending | -- | -- | -- |
| 06/11/2024 06/11/24 | For Sale | $1,999,000 | 0.0% | $2,175 / Sq Ft |
| 05/19/2024 05/19/24 | Pending | -- | -- | -- |
| 04/01/2024 04/01/24 | For Sale | $1,999,000 | 0.0% | $2,175 / Sq Ft |
| 08/30/2022 08/30/22 | Rented | $5,250 | -4.5% | -- |
| 08/30/2022 08/30/22 | Off Market | $5,500 | -- | -- |
| 08/08/2022 08/08/22 | Price Changed | $5,500 | -8.3% | $6 / Sq Ft |
| 07/22/2022 07/22/22 | For Rent | $6,000 | 0.0% | -- |
| 11/27/2019 11/27/19 | Sold | $1,313,000 | -5.2% | $1,429 / Sq Ft |
| 10/30/2019 10/30/19 | Pending | -- | -- | -- |
| 09/20/2019 09/20/19 | For Sale | $1,385,000 | +10.8% | $1,507 / Sq Ft |
| 05/18/2018 05/18/18 | Sold | $1,250,000 | 0.0% | $1,360 / Sq Ft |
| 05/18/2018 05/18/18 | Sold | $1,250,000 | +0.1% | $1,360 / Sq Ft |
| 04/13/2018 04/13/18 | Pending | -- | -- | -- |
| 04/13/2018 04/13/18 | Pending | -- | -- | -- |
| 04/10/2018 04/10/18 | For Sale | $1,249,000 | 0.0% | $1,359 / Sq Ft |
| 04/10/2018 04/10/18 | For Sale | $1,249,000 | +38.0% | $1,359 / Sq Ft |
| 10/02/2015 10/02/15 | Sold | $905,000 | +1.1% | $985 / Sq Ft |
| 09/05/2015 09/05/15 | Pending | -- | -- | -- |
| 08/31/2015 08/31/15 | For Sale | $895,000 | -- | $974 / Sq Ft |
Tax History
| Year | Tax Paid | Tax Assessment Tax Assessment Total Assessment is a certain percentage of the fair market value that is determined by local assessors to be the total taxable value of land and additions on the property. | Land | Improvement |
|---|---|---|---|---|
| 2023 | $15,241 | $1,380,194 | $998,618 | $381,576 |
| 2022 | $14,719 | $1,353,133 | $979,038 | $374,095 |
| 2021 | $14,388 | $1,326,602 | $959,842 | $366,760 |
| 2020 | $14,243 | $1,313,000 | $950,000 | $363,000 |
| 2019 | $13,866 | $1,275,000 | $969,000 | $306,000 |
| 2018 | $10,381 | $941,562 | $728,280 | $213,282 |
| 2017 | $10,032 | $923,100 | $714,000 | $209,100 |
| 2016 | $9,813 | $905,000 | $700,000 | $205,000 |
| 2015 | $7,550 | $684,814 | $554,377 | $130,437 |
| 2014 | $7,977 | $671,400 | $543,518 | $127,882 |
Mortgage History
| Date | Status | Loan Amount | Loan Type |
|---|---|---|---|
| Open | $1,179,750 | New Conventional | |
| Previous Owner | $810,000 | New Conventional | |
| Previous Owner | $484,350 | New Conventional | |
| Previous Owner | $329,300 | No Value Available |
Deed History
| Date | Type | Sale Price | Title Company |
|---|---|---|---|
| Grant Deed | $1,815,000 | Fidelity National Title | |
| Interfamily Deed Transfer | -- | Chicago Title Company | |
| Interfamily Deed Transfer | -- | Chicago Title Company | |
| Grant Deed | $1,313,000 | Chicago Title Company | |
| Grant Deed | $584,000 | First American Title Company | |
| Grant Deed | $1,250,000 | Chicago Title Co | |
| Grant Deed | $905,000 | Chicago Title Company | |
| Interfamily Deed Transfer | -- | None Available | |
| Interfamily Deed Transfer | -- | None Available | |
| Grant Deed | -- | Chicago Title Co | |
| Grant Deed | -- | Fidelity National Title Co | |
| Interfamily Deed Transfer | -- | Fidelity National Title |
Similar Homes in Santa Barbara, CA
Source: Santa Barbara Multiple Listing Service
MLS Number: 24-966
APN: 023-261-014
- 840 Mission Canyon Rd
- 2620 Las Encinas Rd
- 827 Cheltenham Rd
- 841 Mission Canyon Rd
- 2731 Miradero Dr
- 2923 La Combadura Rd
- 2232 Santa Barbara St
- 2920 Kenmore Place
- 2776 Williams Way
- 2648 State St Unit 32
- 2986 Kenmore Place
- 2301 Anacapa St
- 2624 State St Unit 1
- 2632 Montrose Place
- 2627 Montrose Place
- 2697 Montrose Place
- 518 E Pedregosa St
- 2335 State St
- 2641 State St Unit W-3
- 2623 State St Unit 3
