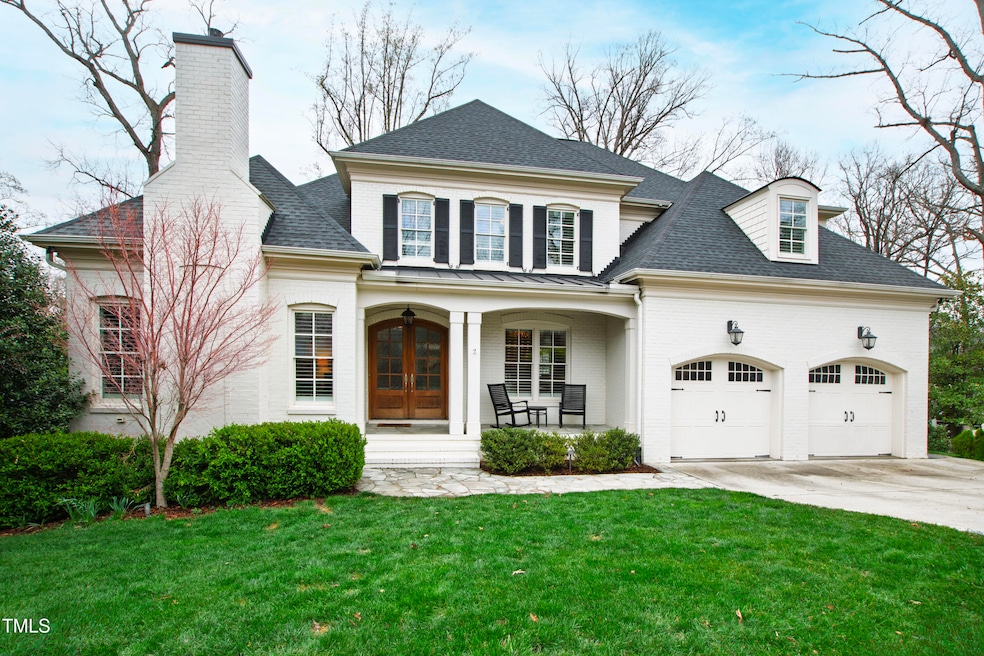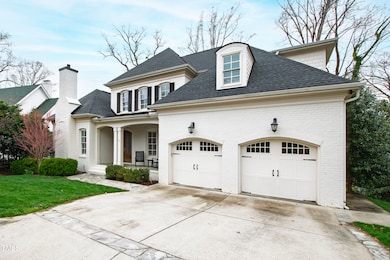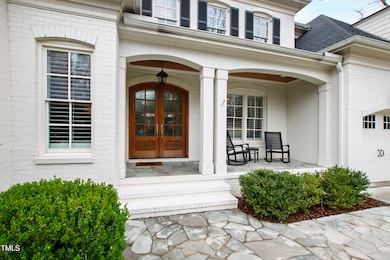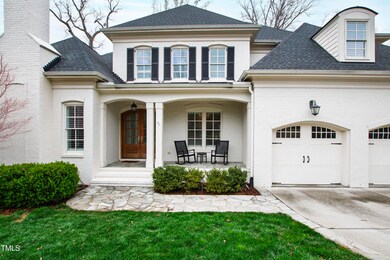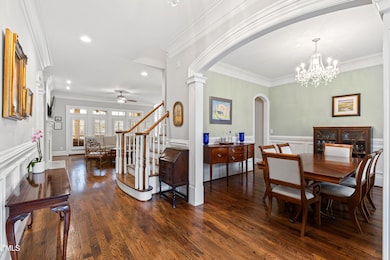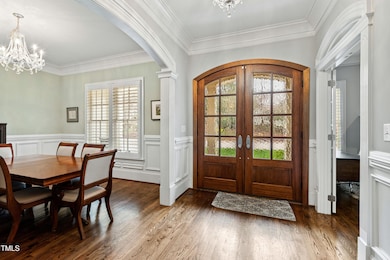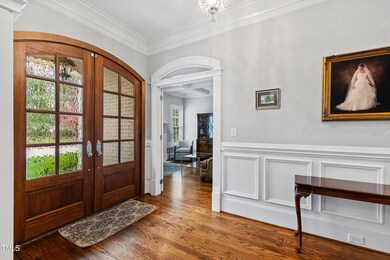
2635 Lakeview Dr Raleigh, NC 27609
Glenwood NeighborhoodEstimated payment $12,888/month
Highlights
- Finished Room Over Garage
- Family Room with Fireplace
- Wood Flooring
- Root Elementary School Rated A
- Traditional Architecture
- Main Floor Primary Bedroom
About This Home
Stunning upscale home in a coveted neighborhood! With thoughtfully designed spaces, this home offers the perfect balance of comfort and style. It is one of my favorite floor plans and flows beautifully. As you step inside, you will love the 10-foot ceilings, creating a sense of openness. The light-filled spaces seamlessly blend modern elegance with timeless charm, making this home perfect for both relaxing and entertaining. The formal living room/office has a lovely fireplace and there is also one in the family room. The kitchen has all the bells and whistles with a thoughtfully designed layout and a lot of counter space. The first-floor primary suite is a true retreat, offering a spacious haven for rest and relaxation. Enjoy the convenience of single-level living with easy access to the private, well-appointed en suite bath, featuring elegant fixtures and finishes. The primary closet is a dream come true! Step outside onto the screened-in porch, an ideal spot to unwind with a morning coffee or enjoy peaceful evenings. Whether you're entertaining guests or seeking a quiet escape, this space offers year-round enjoyment. The three bedrooms upstairs are very spacious with large closets & ensuite baths. The bonus room over the garage is quite expansive. There are walk in storage areas on this level for your convenience.The unfinished basement is massive! Imagine a full on In Law Suite or Au-Pair Suite or simply for endless enjoyment. There is plumbing for a full bath, a bedroom, a large rec area, a possible office space, storage, etc. The possibilities are endless! This ''newer''home is a rare gem in a desirable neighborhood. The location is beyond ideal with easy access to North Hills, Five Points, downtown & schools.
Home Details
Home Type
- Single Family
Est. Annual Taxes
- $14,005
Year Built
- Built in 2015
Lot Details
- 0.29 Acre Lot
- Lot Dimensions are 99x130x108x120
- Landscaped with Trees
Parking
- 2 Car Attached Garage
- Finished Room Over Garage
- Front Facing Garage
- Garage Door Opener
- 2 Open Parking Spaces
Home Design
- Traditional Architecture
- Brick Veneer
- Brick Foundation
- Shingle Roof
Interior Spaces
- 3,931 Sq Ft Home
- 3-Story Property
- Bookcases
- High Ceiling
- Gas Fireplace
- Mud Room
- Entrance Foyer
- Family Room with Fireplace
- 2 Fireplaces
- Living Room with Fireplace
- Breakfast Room
- Dining Room
- Bonus Room
- Screened Porch
Kitchen
- Eat-In Kitchen
- Built-In Oven
- Electric Oven
- Built-In Gas Range
- Microwave
- Dishwasher
- Stainless Steel Appliances
- Kitchen Island
- Granite Countertops
- Disposal
Flooring
- Wood
- Carpet
- Tile
Bedrooms and Bathrooms
- 4 Bedrooms
- Primary Bedroom on Main
- Walk-In Closet
- Double Vanity
- Private Water Closet
- Separate Shower in Primary Bathroom
- Walk-in Shower
Laundry
- Laundry Room
- Laundry on main level
Unfinished Basement
- Walk-Out Basement
- Basement Fills Entire Space Under The House
- Interior Basement Entry
- Basement Storage
- Natural lighting in basement
Schools
- Root Elementary School
- Oberlin Middle School
- Broughton High School
Additional Features
- Rain Gutters
- Forced Air Heating and Cooling System
Community Details
- No Home Owners Association
- Built by Wagoner Construction, Inc
- Country Club Villas Subdivision
Listing and Financial Details
- Assessor Parcel Number 1705229852
Map
Home Values in the Area
Average Home Value in this Area
Tax History
| Year | Tax Paid | Tax Assessment Tax Assessment Total Assessment is a certain percentage of the fair market value that is determined by local assessors to be the total taxable value of land and additions on the property. | Land | Improvement |
|---|---|---|---|---|
| 2024 | $14,005 | $1,610,243 | $616,250 | $993,993 |
| 2023 | $13,822 | $1,266,193 | $405,000 | $861,193 |
| 2022 | $12,719 | $1,254,250 | $405,000 | $849,250 |
| 2021 | $12,224 | $1,254,250 | $405,000 | $849,250 |
| 2020 | $12,001 | $1,254,250 | $405,000 | $849,250 |
| 2019 | $14,384 | $1,239,452 | $333,000 | $906,452 |
| 2018 | $13,562 | $1,239,452 | $333,000 | $906,452 |
| 2017 | $12,914 | $1,239,452 | $333,000 | $906,452 |
| 2016 | $8,934 | $333,000 | $333,000 | $0 |
| 2015 | $5,755 | $553,885 | $356,400 | $197,485 |
| 2014 | $5,458 | $553,885 | $356,400 | $197,485 |
Property History
| Date | Event | Price | Change | Sq Ft Price |
|---|---|---|---|---|
| 04/13/2025 04/13/25 | Pending | -- | -- | -- |
| 03/20/2025 03/20/25 | For Sale | $2,100,000 | -- | $534 / Sq Ft |
Deed History
| Date | Type | Sale Price | Title Company |
|---|---|---|---|
| Warranty Deed | $1,225,000 | None Available | |
| Warranty Deed | -- | None Available | |
| Warranty Deed | $335,000 | Attorney |
Mortgage History
| Date | Status | Loan Amount | Loan Type |
|---|---|---|---|
| Open | $831,000 | New Conventional | |
| Closed | $857,500 | New Conventional | |
| Previous Owner | $960,000 | Construction |
Similar Homes in Raleigh, NC
Source: Doorify MLS
MLS Number: 10083396
APN: 1705.14-22-9852-000
- 2617 St Marys St
- 2704 St Marys St
- 2521 Saint Marys St
- 2502 St Marys St
- 2441 W Lake Dr
- 3319 White Oak Rd
- 2900 Glenanneve Place
- 2836 Oberlin Rd
- 2629 Sidford Alley
- 2656 Welham Alley
- 2650 Marchmont St
- 2651 Marchmont St
- 2646 Marchmont St
- 2147 Wake Dr
- 2642 Marchmont St
- 2640 Welham Alley
- 2635 Marchmont St
- 2709 Rothgeb Dr
- 2623 Marchmont St
- 2622 Marchmont St
