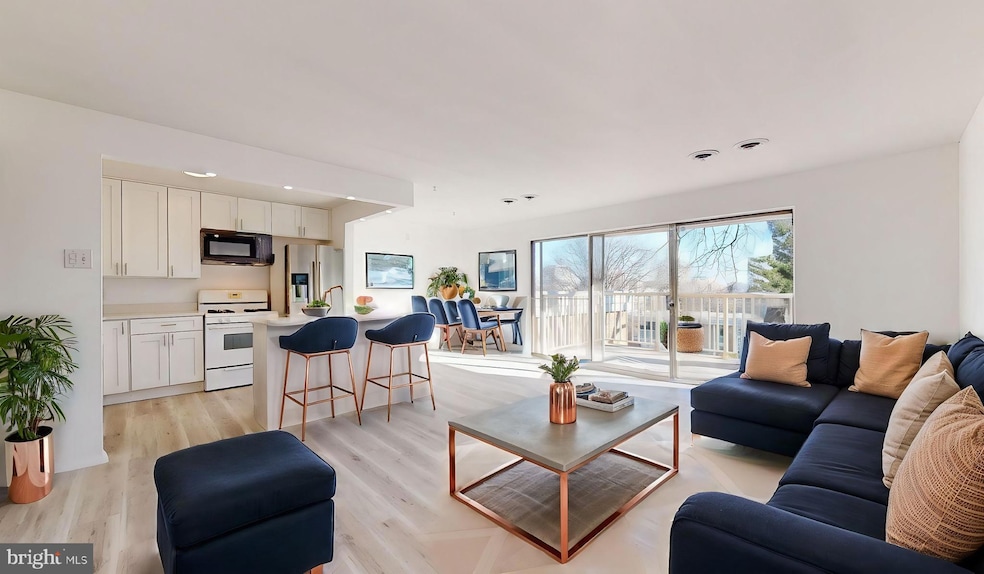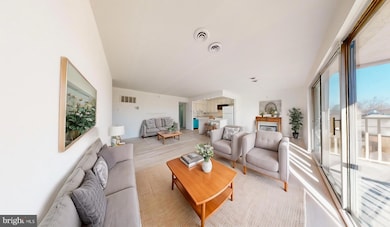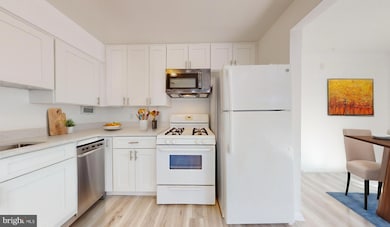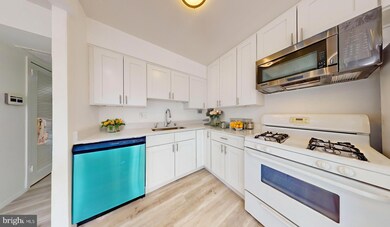
2636 Fort Farnsworth Rd Unit 128 Alexandria, VA 22303
Huntington NeighborhoodHighlights
- No Units Above
- Panoramic View
- Contemporary Architecture
- Twain Middle School Rated A-
- Open Floorplan
- Engineered Wood Flooring
About This Home
As of April 2025Welcome to 2636 Fort Farnsworth Rd #128, a beautifully renovated 2-bedroom, 1-bathroom condo in the heart of Alexandria! Perfect for first-time homebuyers, downsizers, or investors, this unit offers modern updates, stylish finishes, and a prime location.
Step into a completely transformed home featuring a brand-new kitchen with sleek cabinets, stunning countertops, and stainless steel appliances, providing a modern and efficient cooking experience. The bathroom has been fully updated with contemporary fixtures and finishes, offering a spa-like experience. Throughout the unit, you’ll find all-new wood floors and fresh paint, creating a bright and inviting space ready for move-in.
Enjoy your morning coffee or unwind after a long day on the large balcony, which offers beautiful views and a peaceful outdoor retreat. The spacious bedrooms provide comfort and convenience, with plenty of closet space to meet your storage needs.
This pet-friendly community includes fantastic amenities such as a swimming pool, tennis courts, playgrounds, and a fitness center. The laundry facility is conveniently located nearby for added ease.
Located just steps from the Huntington Metro Station, this condo offers seamless access to Washington, D.C., National Harbor, Old Town Alexandria, and major highways like I-495 and Route 1. Shopping, dining, and entertainment options are just minutes away, making this a highly desirable location.
With its extensive renovations, unbeatable location, and easy access to everything Alexandria has to offer, this condo is perfect for homeowners or as a lucrative investment property.
Don’t miss your chance to own this stunning, move-in-ready condo—schedule your showing today!
Property Details
Home Type
- Condominium
Est. Annual Taxes
- $2,214
Year Built
- Built in 1967
Lot Details
- No Units Above
- Property is in excellent condition
HOA Fees
- $799 Monthly HOA Fees
Property Views
- Panoramic
- Woods
- Garden
Home Design
- Contemporary Architecture
- Brick Exterior Construction
- Concrete Roof
Interior Spaces
- 950 Sq Ft Home
- Property has 1 Level
- Open Floorplan
- Window Treatments
- Living Room
- Dining Room
Kitchen
- Stove
- Dishwasher
- Disposal
Flooring
- Engineered Wood
- Ceramic Tile
Bedrooms and Bathrooms
- 2 Main Level Bedrooms
- En-Suite Primary Bedroom
- 1 Full Bathroom
- Bathtub with Shower
Parking
- Assigned parking located at #128
- Parking Lot
- 1 Assigned Parking Space
Outdoor Features
- Balcony
- Exterior Lighting
Schools
- Cameron Elementary And Middle School
- Edison High School
Utilities
- Forced Air Heating and Cooling System
- 110 Volts
- Natural Gas Water Heater
Listing and Financial Details
- Assessor Parcel Number 0831 23 0128
Community Details
Overview
- Association fees include sewer, trash, water, snow removal, common area maintenance, management, pool(s)
- Low-Rise Condominium
- Huntington Club Condos
- Huntington Club Subdivision, Great Penthouse Unit! Floorplan
Amenities
- Laundry Facilities
Recreation
- Community Pool
Pet Policy
- Breed Restrictions
Map
Home Values in the Area
Average Home Value in this Area
Property History
| Date | Event | Price | Change | Sq Ft Price |
|---|---|---|---|---|
| 04/01/2025 04/01/25 | Sold | $200,000 | -4.8% | $211 / Sq Ft |
| 03/21/2025 03/21/25 | Pending | -- | -- | -- |
| 02/25/2025 02/25/25 | Price Changed | $209,990 | -2.3% | $221 / Sq Ft |
| 01/24/2025 01/24/25 | Price Changed | $215,000 | -2.1% | $226 / Sq Ft |
| 01/03/2025 01/03/25 | For Sale | $219,500 | +39.8% | $231 / Sq Ft |
| 11/25/2024 11/25/24 | Sold | $157,000 | -3.1% | $165 / Sq Ft |
| 11/17/2024 11/17/24 | Price Changed | $162,000 | 0.0% | $171 / Sq Ft |
| 11/17/2024 11/17/24 | For Sale | $162,000 | -3.0% | $171 / Sq Ft |
| 10/07/2024 10/07/24 | Pending | -- | -- | -- |
| 09/23/2024 09/23/24 | Price Changed | $167,000 | -6.2% | $176 / Sq Ft |
| 08/06/2024 08/06/24 | Price Changed | $178,000 | -2.5% | $187 / Sq Ft |
| 07/24/2024 07/24/24 | Price Changed | $182,500 | -3.9% | $192 / Sq Ft |
| 07/08/2024 07/08/24 | For Sale | $190,000 | 0.0% | $200 / Sq Ft |
| 07/08/2024 07/08/24 | Price Changed | $190,000 | -2.6% | $200 / Sq Ft |
| 06/27/2024 06/27/24 | Price Changed | $195,000 | -- | $205 / Sq Ft |
Tax History
| Year | Tax Paid | Tax Assessment Tax Assessment Total Assessment is a certain percentage of the fair market value that is determined by local assessors to be the total taxable value of land and additions on the property. | Land | Improvement |
|---|---|---|---|---|
| 2024 | $2,193 | $189,280 | $38,000 | $151,280 |
| 2023 | $2,034 | $180,270 | $36,000 | $144,270 |
| 2022 | $2,061 | $180,270 | $36,000 | $144,270 |
| 2021 | $2,115 | $180,270 | $36,000 | $144,270 |
| 2020 | $2,246 | $189,760 | $38,000 | $151,760 |
| 2019 | $2,182 | $184,340 | $37,000 | $147,340 |
| 2018 | $1,986 | $172,700 | $35,000 | $137,700 |
| 2017 | $1,906 | $164,140 | $33,000 | $131,140 |
| 2016 | $1,902 | $164,140 | $33,000 | $131,140 |
| 2015 | $1,619 | $145,050 | $29,000 | $116,050 |
| 2014 | $1,443 | $129,620 | $26,000 | $103,620 |
Mortgage History
| Date | Status | Loan Amount | Loan Type |
|---|---|---|---|
| Previous Owner | $143,569 | FHA |
Deed History
| Date | Type | Sale Price | Title Company |
|---|---|---|---|
| Deed | $200,000 | First American Title | |
| Warranty Deed | $157,000 | Chicago Title |
Similar Homes in Alexandria, VA
Source: Bright MLS
MLS Number: VAFX2214084
APN: 0831-23-0128
- 2634 Fort Farnsworth Rd Unit 134
- 2630 Fort Farnsworth Rd Unit 149
- 2649 Redcoat Dr Unit 123
- 2636 Fort Farnsworth Rd Unit 126
- 2648 Redcoat Dr Unit 99 (1C)
- 2624 Redcoat Dr Unit 162
- 2626 Fort Farnsworth Rd Unit 200-2B
- 2606 Indian Dr Unit 2D
- 2605 Huntington Ave Unit 66
- 2634 Wagon Dr Unit 281
- 2630 Wagon Dr Unit 293
- 5701 Indian Ct Unit 8
- 5707 Indian Ct Unit 31
- 2607 Redcoat Dr Unit 251
- 2616 Fort Farnsworth Rd Unit 242
- 2612 Fort Farnsworth Rd Unit 263-1C
- 2620 Wagon Dr Unit 324
- 5729 N Kings Hwy Unit 351
- 2613 Wagon Dr Unit 350
- 2715 James Dr





