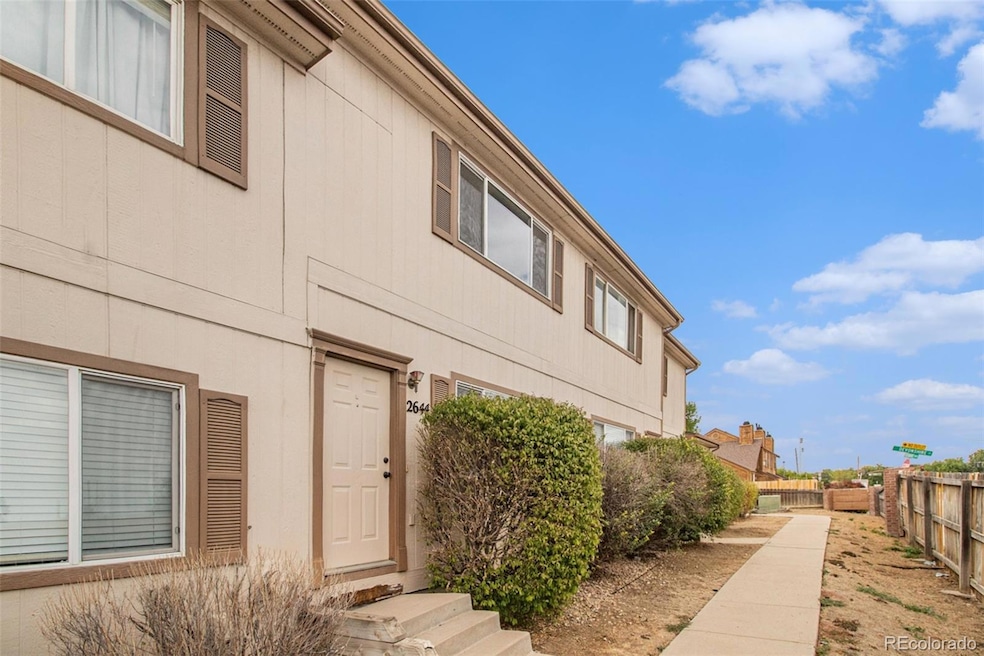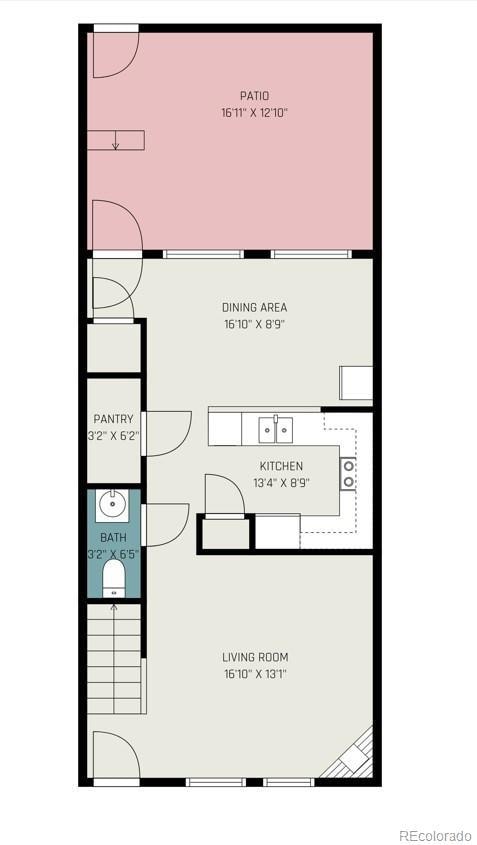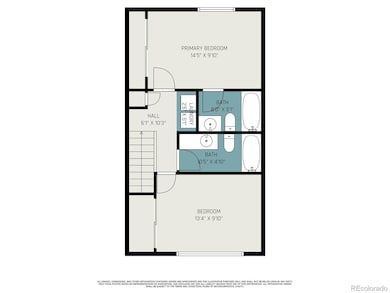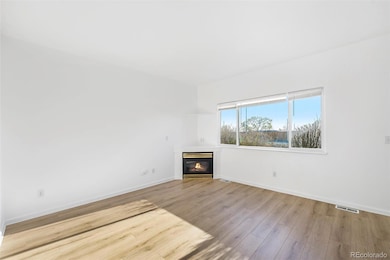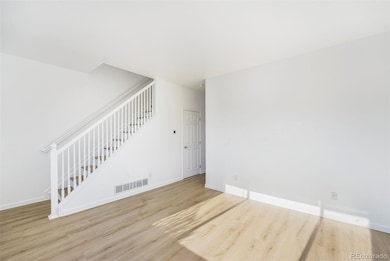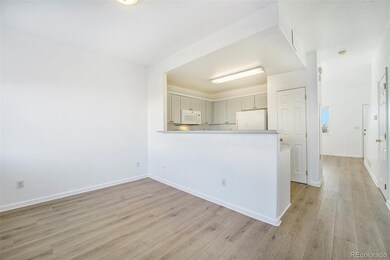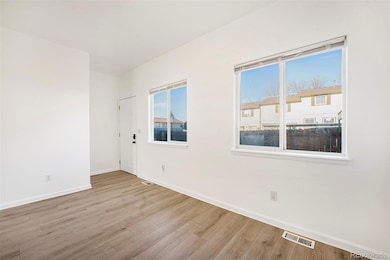
2644 Devonshire Ct Denver, CO 80229
Welby NeighborhoodEstimated payment $2,269/month
Highlights
- Very Popular Property
- Open Floorplan
- Clubhouse
- Primary Bedroom Suite
- Pasture Views
- Contemporary Architecture
About This Home
You’ve found “The One”! Open House Saturday 2-4pm! Updated throughout with classy wood laminate luxury plank flooring, crisp new paint & gorgeous fresh look in the kitchen plus bonus NEW AC & Furnace!! Being one of the newer buildings in Devonshire Square, this newly updated condo features a welcoming living area and practical design with a convenient, hard to find, main floor bathroom! The spacious living room with a cozy gas fireplace for those winter nights flows nicely to the open kitchen which is well equipped with all appliances and freshly painted cabinets then to the party size dining room big enough for that table you love! Upstairs you’ll find two generous bedrooms, 2 full baths & a perfectly placed laundry closet home to the included washer & dryer and tons of storage. Sleep peacefully in the quiet primary bedroom with lofty high ceilings, en suite bath, ceiling fan and an extended closet for all those extras! The surprisingly large second bedroom has it’s own bathroom too! Step out back and enjoy the privacy and security of your enclosed private patio or take a walk and chat with the great neighbors! And don’t forget you’ve got two reserved parking spaces that other units may not have included-one covered and one directly behind your backyard gate. Easy access to everything~Lightrail station is just a few blocks away, plus you’re walking distance to shopping, restaurants, nearby parks and can jump on the highway and be anywhere in minutes! Visit today, you will fall in love! Special Financing Available: ZERO Down Plus $5k Buyer Credit
Listing Agent
Your Castle Realty LLC Brokerage Email: Diana@MileHiHomes.com,303-250-8550 License #40004681

Townhouse Details
Home Type
- Townhome
Est. Annual Taxes
- $1,894
Year Built
- Built in 1997 | Remodeled
Lot Details
- 936 Sq Ft Lot
- Two or More Common Walls
- East Facing Home
- Property is Fully Fenced
HOA Fees
- $465 Monthly HOA Fees
Home Design
- Contemporary Architecture
- Frame Construction
- Composition Roof
- Wood Siding
Interior Spaces
- 1,116 Sq Ft Home
- 2-Story Property
- Open Floorplan
- Vaulted Ceiling
- Ceiling Fan
- Gas Fireplace
- Double Pane Windows
- Window Treatments
- Family Room with Fireplace
- Dining Room
- Pasture Views
- Crawl Space
- Smart Thermostat
Kitchen
- Oven
- Range
- Microwave
- Freezer
- Dishwasher
- Laminate Countertops
- Disposal
Flooring
- Wood
- Linoleum
- Laminate
- Tile
- Vinyl
Bedrooms and Bathrooms
- 2 Bedrooms
- Primary Bedroom Suite
Laundry
- Laundry Room
- Dryer
- Washer
Parking
- 2 Parking Spaces
- 1 Carport Space
- Driveway
Schools
- Monterey K-8 Elementary And Middle School
- Academy High School
Utilities
- Forced Air Heating and Cooling System
- Heating System Uses Natural Gas
- Natural Gas Connected
- Gas Water Heater
- Cable TV Available
Additional Features
- Patio
- Property is near public transit
Listing and Financial Details
- Assessor Parcel Number R0055314
Community Details
Overview
- Association fees include insurance, ground maintenance, maintenance structure, sewer, snow removal, trash, water
- Four Seasons Association, Phone Number (303) 952-4004
- Devonshire Square Community
- Devonshire Square Subdivision
- Community Parking
Recreation
- Community Playground
Additional Features
- Clubhouse
- Fire and Smoke Detector
Map
Home Values in the Area
Average Home Value in this Area
Tax History
| Year | Tax Paid | Tax Assessment Tax Assessment Total Assessment is a certain percentage of the fair market value that is determined by local assessors to be the total taxable value of land and additions on the property. | Land | Improvement |
|---|---|---|---|---|
| 2024 | $1,894 | $20,760 | $3,130 | $17,630 |
| 2023 | $1,894 | $22,460 | $3,380 | $19,080 |
| 2022 | $1,804 | $16,730 | $700 | $16,030 |
| 2021 | $1,698 | $16,730 | $700 | $16,030 |
| 2020 | $1,524 | $15,190 | $720 | $14,470 |
| 2019 | $1,530 | $15,190 | $720 | $14,470 |
| 2018 | $1,314 | $12,310 | $720 | $11,590 |
| 2017 | $1,290 | $12,310 | $720 | $11,590 |
| 2016 | $885 | $8,270 | $800 | $7,470 |
| 2015 | $822 | $8,270 | $800 | $7,470 |
| 2014 | -- | $5,380 | $800 | $4,580 |
Property History
| Date | Event | Price | Change | Sq Ft Price |
|---|---|---|---|---|
| 04/11/2025 04/11/25 | For Sale | $295,000 | +9.3% | $264 / Sq Ft |
| 07/16/2021 07/16/21 | Sold | $269,900 | +8.0% | $242 / Sq Ft |
| 06/15/2021 06/15/21 | Pending | -- | -- | -- |
| 06/10/2021 06/10/21 | For Sale | $249,900 | -- | $224 / Sq Ft |
Deed History
| Date | Type | Sale Price | Title Company |
|---|---|---|---|
| Warranty Deed | $269,900 | Land Title Guarantee | |
| Warranty Deed | $142,500 | Stewart Title | |
| Warranty Deed | $80,000 | Fgt | |
| Warranty Deed | $132,500 | -- | |
| Interfamily Deed Transfer | -- | -- | |
| Quit Claim Deed | -- | -- | |
| Warranty Deed | $109,000 | Land Title | |
| Warranty Deed | $96,500 | North American Title |
Mortgage History
| Date | Status | Loan Amount | Loan Type |
|---|---|---|---|
| Open | $261,800 | New Conventional | |
| Previous Owner | $76,000 | Purchase Money Mortgage | |
| Previous Owner | $106,000 | Purchase Money Mortgage | |
| Previous Owner | $25,100 | Credit Line Revolving | |
| Previous Owner | $101,800 | Purchase Money Mortgage | |
| Previous Owner | $94,581 | FHA | |
| Closed | $26,500 | No Value Available |
Similar Homes in Denver, CO
Source: REcolorado®
MLS Number: 1749870
APN: 1719-25-2-14-065
- 2567 Rainbow Dr Unit 80
- 2569 Devonshire Ct Unit 72
- 8770 Rainbow Ave Unit 4
- 8770 Rainbow Ave Unit 1
- 3180 E 88th Ave
- 2281 Oak Place
- 8441 Hope Ct
- 8441 Mcdougal St
- 8610 Jolene Dr
- 2562 E 90th Place
- 8199 Welby Rd Unit 3102
- 8199 Welby Rd Unit 1102
- 8199 Welby Rd Unit 1907
- 8199 Welby Rd Unit 1908
- 8199 Welby Rd Unit 2304
- 9040 Yucca Way
- 2643 E 90th Place
- 2171 E 90th Ave
- 2683 E 90th Place
- 8471 Rainbow Ave
