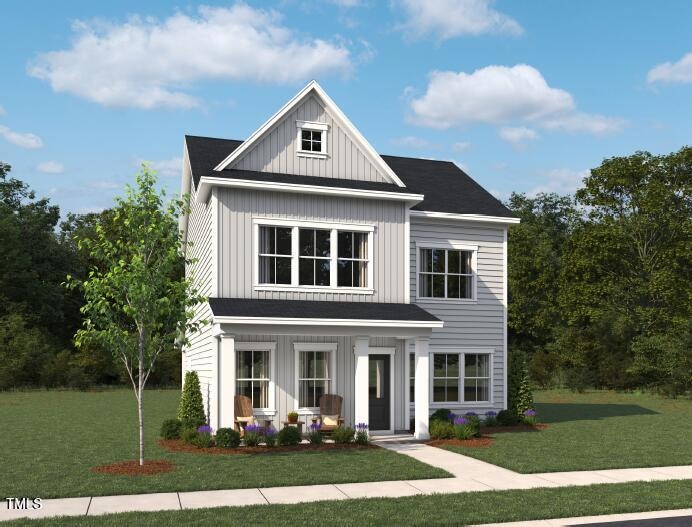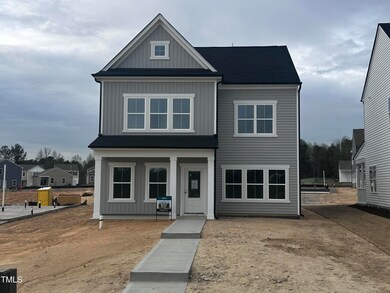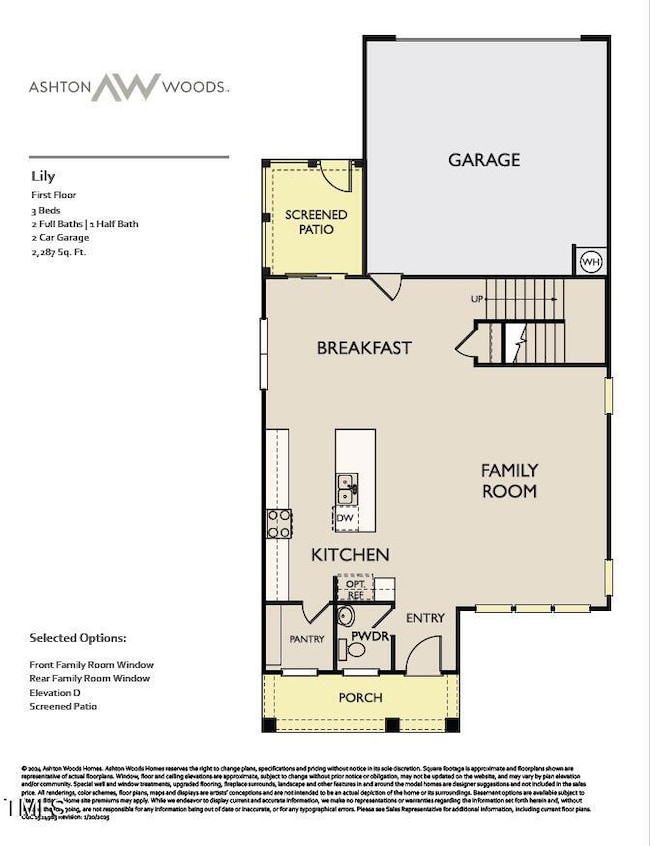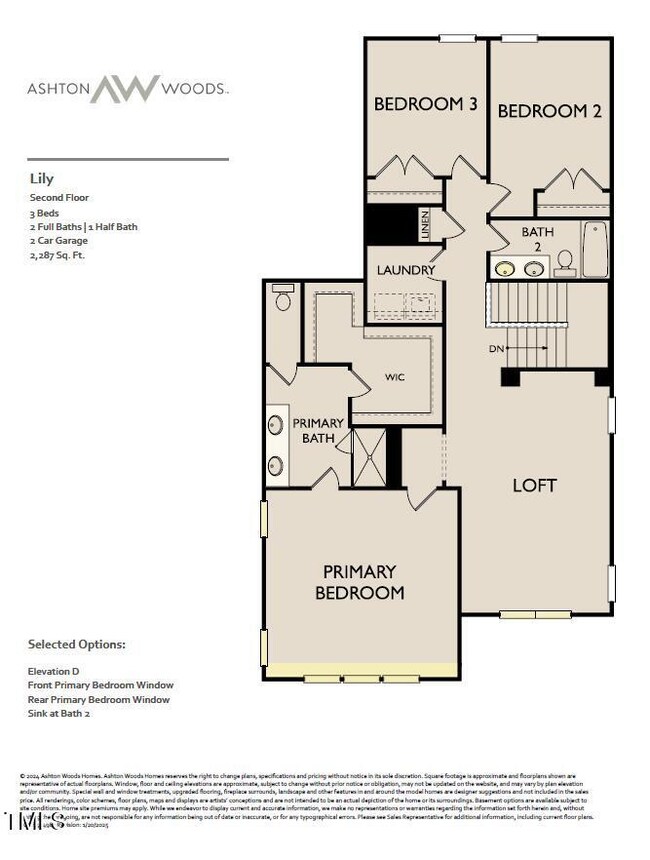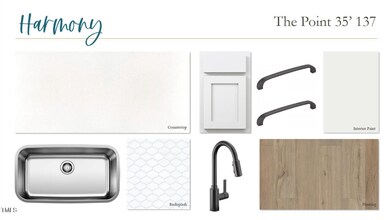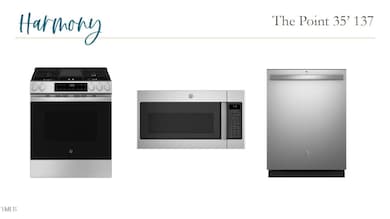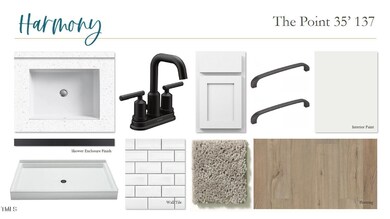
265 Marvel Dr Unit 137 Rolesville, NC 27571
Estimated payment $2,964/month
Highlights
- Community Cabanas
- Under Construction
- Open Floorplan
- Fitness Center
- Fishing
- Clubhouse
About This Home
**NOW OPEN!** Discover The Point! Ashton Woods' brand new amenity-rich community in charming Rolesville! Our brand-new Lily plan will surely delight! The first floor is all wide open -- perfect for hosting get-togethers inside and on your screened porch! Enjoy the light and bright kitchen with white cabinets, a white diamond tile backsplash, and white quartz countertops! Luxury vinyl plank throughout your first floor and on your stairs! The 2nd floor offers a large primary bedroom with generous bathroom and giant partitioned walk-in closet! Our homeowners at The Point will enjoy a resort style pool with splash pad and water slide!, a clubhouse with fitness center, activity lawns, grilling patio, dog park, playground, almost 3 miles of paved trails, and more! We can't wait to see you here!
Home Details
Home Type
- Single Family
Year Built
- Built in 2025 | Under Construction
Lot Details
- 6,098 Sq Ft Lot
- Property fronts a private road
- Landscaped
- Front Yard
HOA Fees
- $52 Monthly HOA Fees
Parking
- 2 Car Attached Garage
- Rear-Facing Garage
- Garage Door Opener
- Private Driveway
- 2 Open Parking Spaces
Home Design
- Home is estimated to be completed on 5/30/25
- Traditional Architecture
- Slab Foundation
- Frame Construction
- Blown-In Insulation
- Batts Insulation
- Asphalt Roof
- Vinyl Siding
Interior Spaces
- 2,285 Sq Ft Home
- 2-Story Property
- Open Floorplan
- Smooth Ceilings
- Family Room
- Breakfast Room
- Loft
- Screened Porch
- Scuttle Attic Hole
Kitchen
- Oven
- Gas Range
- Microwave
- Plumbed For Ice Maker
- Dishwasher
- Kitchen Island
- Quartz Countertops
- Disposal
Flooring
- Carpet
- Luxury Vinyl Tile
Bedrooms and Bathrooms
- 3 Bedrooms
- Walk-In Closet
- Double Vanity
- Private Water Closet
- Bathtub with Shower
- Walk-in Shower
Laundry
- Laundry Room
- Laundry on upper level
Home Security
- Carbon Monoxide Detectors
- Fire and Smoke Detector
Pool
- In Ground Pool
Schools
- Rolesville Elementary And Middle School
- Rolesville High School
Utilities
- Forced Air Zoned Heating and Cooling System
- Heating System Uses Natural Gas
- Vented Exhaust Fan
- Natural Gas Connected
- Water Heater
- Septic System
- Cable TV Available
Listing and Financial Details
- Assessor Parcel Number 1768265104
Community Details
Overview
- Charleston Management Association, Phone Number (919) 847-3003
- Built by Ashton Woods Homes
- The Point Subdivision, Lily D Floorplan
- Pond Year Round
Amenities
- Picnic Area
- Clubhouse
- Recreation Room
Recreation
- Community Playground
- Fitness Center
- Community Cabanas
- Community Pool
- Fishing
- Dog Park
- Jogging Path
- Trails
Map
Home Values in the Area
Average Home Value in this Area
Property History
| Date | Event | Price | Change | Sq Ft Price |
|---|---|---|---|---|
| 03/31/2025 03/31/25 | Price Changed | $443,220 | +0.7% | $194 / Sq Ft |
| 03/28/2025 03/28/25 | Pending | -- | -- | -- |
| 03/10/2025 03/10/25 | For Sale | $439,925 | -- | $193 / Sq Ft |
Similar Homes in the area
Source: Doorify MLS
MLS Number: 10080933
- 253 Marvel Dr Unit 134
- 269 Marvel Dr Unit 138
- 273 Marvel Dr Unit 139
- 2876 Quarry Rd Unit 164
- 1165 Solace Way
- 1161 Solace Way
- 1157 Solace Way
- 1153 Solace Way
- 1145 Solace Way
- 1137 Solace Way
- 1156 Solace Way
- 1152 Solace Way
- 1148 Solace Way
- 1124 Solace Way
- 705 Compeer Way Unit 31
- 709 Compeer Way Unit 32
- 540 Jocund St Unit 17
- 704 Compeer Way Unit 28
- 548 Jocund St Unit 15
- 552 Jocund St Unit 14
