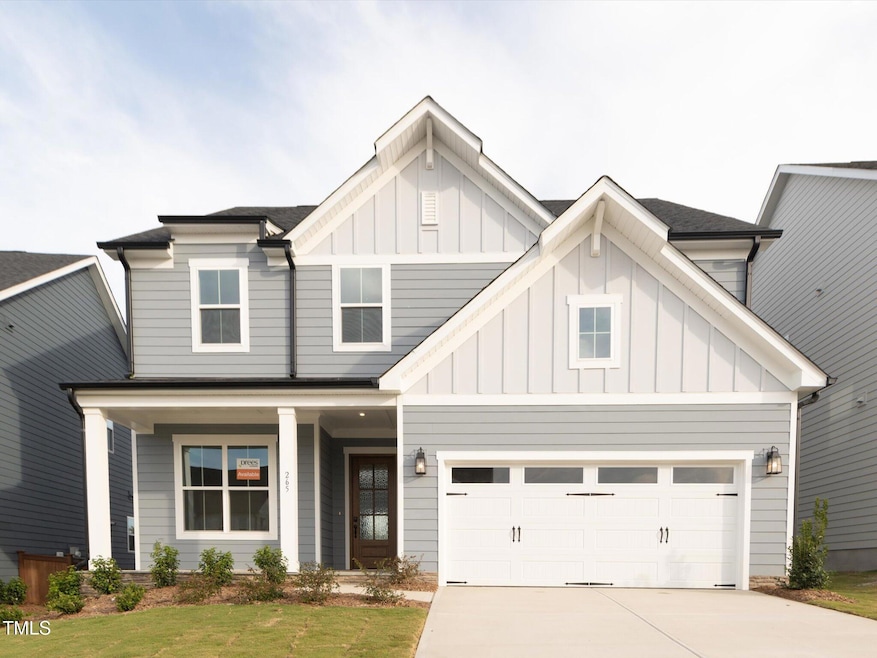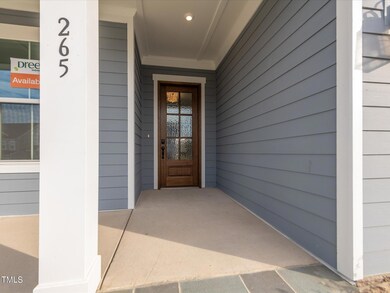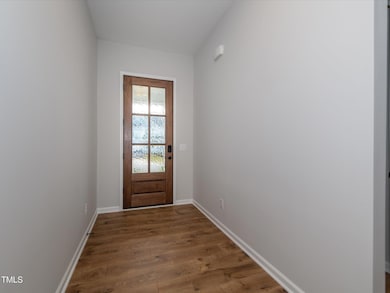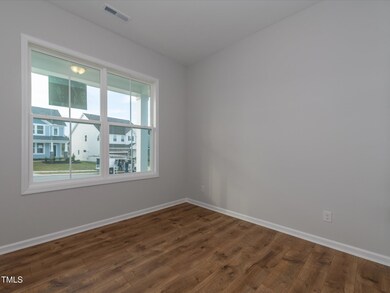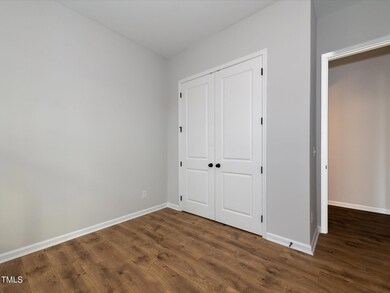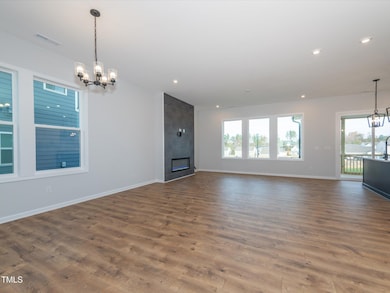
265 Murray Grey Ln Wake Forest, NC 27587
Highlights
- Under Construction
- Craftsman Architecture
- Wood Flooring
- Sanford Creek Elementary School Rated A-
- Home Energy Rating Service (HERS) Rated Property
- Main Floor Bedroom
About This Home
As of February 2025HOLIDAY HOME SALE!! Ask about what all comes with this amazing deal!
This stunning new construction property offers luxury living at its finest, boasting a spacious and functional floor plan that is sure to impress. Located in a desirable neighborhood, this home features:
5 Bedrooms: Generously sized bedrooms provide ample space for relaxation and privacy for the whole family. Each bedroom offers a tranquil retreat with plenty of natural light and closet space.
4 Full Bathrooms: With four full bathrooms, morning routines will be a breeze. Enjoy the convenience and luxury of well-appointed bathrooms featuring modern fixtures and elegant finishes.
Game Room: Entertain friends and family in the expansive game room, perfect for hosting game nights, movie marathons, or just unwinding after a long day. This versatile space offers endless possibilities for fun and relaxation.
Study: Whether you work from home or need a quiet space to focus and study, the dedicated study provides the ideal environment on the first floor of your home.
Screened-in Porch: Step outside and enjoy the outdoors year-round in the screened-in porch. Whether you're sipping your morning coffee or hosting a summer barbecue, this tranquil retreat offers the perfect setting to relax and unwind while being protected from the elements.
Flat Lot: Situated on a flat lot, this property offers easy maintenance and plenty of space for outdoor activities. Whether you're playing catch with the kids or gardening in the sunshine, the lot provides endless possibilities for outdoor enjoyment.
Popular Floor Plan: Designed with today's modern lifestyle in mind, this home features a popular floor plan that maximizes space and functionality. The seamless flow between rooms creates an inviting atmosphere perfect for both entertaining and everyday living.
Don't miss your chance to own this exceptional new construction home! Location is AMAZING and the quiet neighborhood does not disappoint.
Home Details
Home Type
- Single Family
Year Built
- Built in 2024 | Under Construction
Lot Details
- 6,316 Sq Ft Lot
- Water-Smart Landscaping
- Open Lot
- Cleared Lot
HOA Fees
- $60 Monthly HOA Fees
Parking
- 2 Car Attached Garage
- Front Facing Garage
- Private Driveway
- 2 Open Parking Spaces
Home Design
- Craftsman Architecture
- Brick or Stone Mason
- Stem Wall Foundation
- Blown-In Insulation
- Batts Insulation
- Architectural Shingle Roof
- Board and Batten Siding
- Low Volatile Organic Compounds (VOC) Products or Finishes
- HardiePlank Type
- Radiant Barrier
- Stone
Interior Spaces
- 3,152 Sq Ft Home
- 2-Story Property
- Smooth Ceilings
- High Ceiling
- 1 Fireplace
- Double Pane Windows
- French Doors
- Sliding Doors
- Entrance Foyer
- Family Room
- Combination Dining and Living Room
- Home Office
- Game Room
- Screened Porch
- Pull Down Stairs to Attic
Kitchen
- Eat-In Kitchen
- Built-In Oven
- Gas Cooktop
- Range Hood
- Microwave
- Plumbed For Ice Maker
- Dishwasher
- Stainless Steel Appliances
- Kitchen Island
- Quartz Countertops
Flooring
- Wood
- Carpet
- Laminate
- Tile
- Vinyl
Bedrooms and Bathrooms
- 5 Bedrooms
- Main Floor Bedroom
- Walk-In Closet
- In-Law or Guest Suite
- 4 Full Bathrooms
- Double Vanity
- Private Water Closet
- Bathtub with Shower
- Shower Only
- Walk-in Shower
Laundry
- Laundry Room
- Laundry on upper level
Home Security
- Smart Home
- Fire and Smoke Detector
Eco-Friendly Details
- Home Energy Rating Service (HERS) Rated Property
- HERS Index Rating of 0 | Net Zero energy home
- No or Low VOC Paint or Finish
- Ventilation
Outdoor Features
- Rain Gutters
Schools
- Jones Dairy Elementary School
- Rolesville Middle School
- Wake Forest High School
Utilities
- Forced Air Zoned Heating and Cooling System
- Heating System Uses Natural Gas
- Underground Utilities
- Natural Gas Connected
- Cable TV Available
Listing and Financial Details
- Home warranty included in the sale of the property
- Assessor Parcel Number 1850823553
Community Details
Overview
- Association fees include storm water maintenance
- Ppm Association, Phone Number (919) 848-4911
- Built by Drees Homes
- Meadow At Jones Dairy Subdivision, Horizon A Floorplan
Recreation
- Community Playground
- Community Pool
- Jogging Path
Map
Home Values in the Area
Average Home Value in this Area
Property History
| Date | Event | Price | Change | Sq Ft Price |
|---|---|---|---|---|
| 02/28/2025 02/28/25 | Sold | $662,900 | 0.0% | $210 / Sq Ft |
| 12/19/2024 12/19/24 | Pending | -- | -- | -- |
| 10/04/2024 10/04/24 | For Sale | $662,900 | 0.0% | $210 / Sq Ft |
| 09/24/2024 09/24/24 | Off Market | $662,900 | -- | -- |
| 04/06/2024 04/06/24 | For Sale | $662,900 | -- | $210 / Sq Ft |
Similar Homes in the area
Source: Doorify MLS
MLS Number: 10021558
- 508 Marthas View Way
- 516 Marthas View Way
- 520 Marthas View Way
- 353 Murray Grey Ln
- 517 Marthas View Way
- 344 Murray Grey Ln
- 567 Marthas View Way
- 1351 Bessie Ct
- 1343 Bessie Ct
- 569 Marthas View Way
- 1341 Bessie Ct
- 1345 Bessie Ct
- 1421 Sweetclover Dr
- 565 Marthas View Way
- 1349 Bessie Ct
- 1367 Bessie Ct
- 1235 Bessie Ct
- 513 Marthas View Way
- 1346 Bessie Ct
- 1352 Bessie Ct
