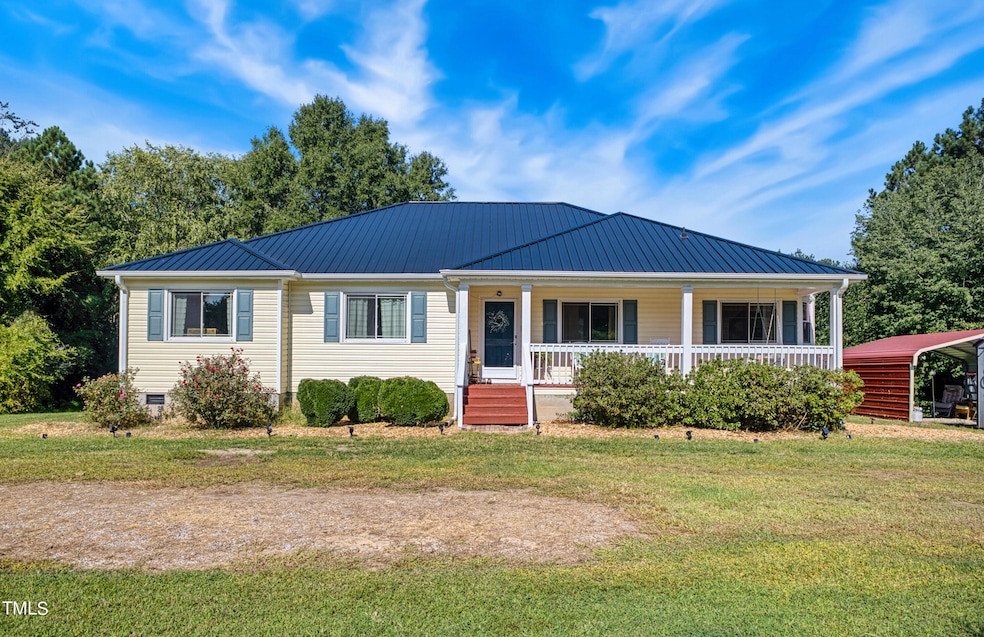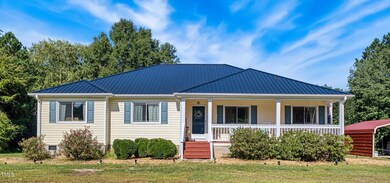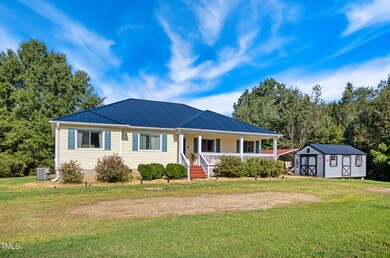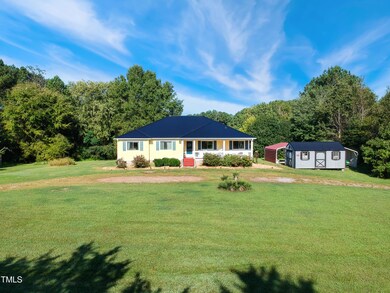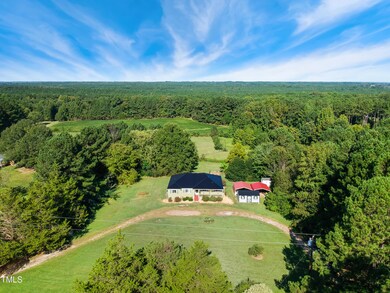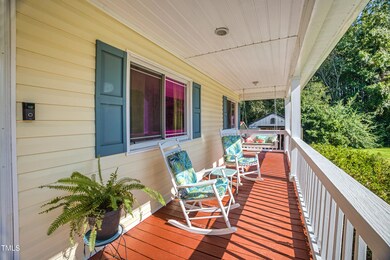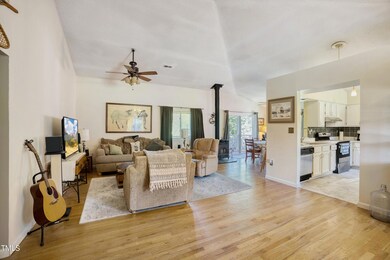
2650 Schloss Rd Louisburg, NC 27549
Highlights
- Horses Allowed On Property
- Open Floorplan
- Wood Burning Stove
- View of Trees or Woods
- Deck
- Secluded Lot
About This Home
As of November 2024Welcome to this country retreat! This well maintained, updated Ranch home has 3 bedrooms/2 bathrooms and a beautiful 3 acre property with large cleared yard as well as wooded areas on both sides. Country living, located about 15 minutes/12 miles to downtown Louisburg with shopping, restaurants & more! No HOA or restrictions. This home has had one owner who has made many upgrades and improvements. Eat-in Kitchen updated with new: quartz countertops, Luxury Vinyl Plank (LVP) floors, oak cabinets painted white, and has bay window which shows natural light. Refrigerator conveys. Large family room has vaulted ceilings. Dining room area includes a new wood burning stove! Original oak hardwoods in Family Room & Den. Spacious primary bedroom suite with sitting area has sliding glass doors for private access to back porch. Primary bath upgraded with new walk-in shower, Venetian marble countertop, and LVP floors. Hallway bath has new quartz countertop and ceramic tile. Laundry room with electric dryer and washer hookup is off the kitchen; washer & dryer do not convey. Other major interior upgrades done in 2022-2024: New HVAC system (heat pump and central forced air), all interior rooms painted, and new ceiling fans in all 3 bedrooms. Exterior Upgrades - All New: metal roof, vinyl siding, vapor barrier encapsulation in crawl space, vents that automatically open & close depending upon the weather & season, double pane windows, and 2 sets of sliding glass doors installed. Decks painted and stained on front and back covered porches. Large front porch and rear covered porch both could easily be screened in. Front covered porch with swing (that conveys) has beautiful east views of the sunrise, and back covered porch has amazing sunset views. Private 3-acre property with lots of space to build a garage, pool, horse barn, or anything else! Bring your horse. Wooded areas can be cleared to make additional room. Insulated Shed/workshop has electricity with ceiling lights, 50 amps of power, and 3 windows (one with window AC); shed makes great workshop or studio. 2 carports for plenty of room to store your boat, RV, or other vehicles. Three outdoor solar spotlights and string lights provide excellent lighting at night. Two floodlights on back porch wired to side of house. All these lights convey. ''Ring Doorbell'' on front door conveys. Beautiful established trees including willow oak, river birch, Japanese maple, 2 blueberry bushes, sage, and wild purple grapes. Small pond in back yard illuminated by solar lights holds frogs and can hold fish. Bluebird box has repeat blue birds each year. Hummingbirds love the red trumpet vine. Come make this beautiful property your home!
Home Details
Home Type
- Single Family
Est. Annual Taxes
- $997
Year Built
- Built in 1992
Lot Details
- 3 Acre Lot
- Property fronts a state road
- East Facing Home
- Poultry Coop
- Private Entrance
- Native Plants
- Secluded Lot
- Cleared Lot
- Partially Wooded Lot
- Many Trees
- Private Yard
- Back and Front Yard
Property Views
- Pond
- Woods
- Pasture
- Rural
Home Design
- Block Foundation
- Frame Construction
- Metal Roof
Interior Spaces
- 1,782 Sq Ft Home
- 1-Story Property
- Open Floorplan
- Cathedral Ceiling
- Ceiling Fan
- Wood Burning Stove
- Double Pane Windows
- Insulated Windows
- Window Screens
- Sliding Doors
- Entrance Foyer
- Family Room
- Dining Room
- Den
- Workshop
- Storage
- Basement
- Crawl Space
Kitchen
- Eat-In Kitchen
- Electric Oven
- Free-Standing Electric Oven
- Self-Cleaning Oven
- Free-Standing Electric Range
- Freezer
- Ice Maker
- Dishwasher
- Stainless Steel Appliances
- Quartz Countertops
Flooring
- Wood
- Carpet
- Ceramic Tile
- Luxury Vinyl Tile
Bedrooms and Bathrooms
- 3 Bedrooms
- 2 Full Bathrooms
- Primary bathroom on main floor
- Private Water Closet
- Bathtub with Shower
- Walk-in Shower
Laundry
- Laundry Room
- Laundry on main level
- Washer and Electric Dryer Hookup
Attic
- Unfinished Attic
- Attic or Crawl Hatchway Insulated
Home Security
- Home Security System
- Security Lights
- Storm Doors
- Fire and Smoke Detector
Parking
- 12 Car Garage
- 4 Detached Carport Spaces
- No Garage
- Parking Storage or Cabinetry
- Circular Driveway
- Gravel Driveway
- 8 Open Parking Spaces
Outdoor Features
- Pond
- Deck
- Covered patio or porch
- Exterior Lighting
- Separate Outdoor Workshop
- Outdoor Storage
- Outbuilding
- Rain Gutters
Schools
- Laurel Mill Elementary School
- Terrell Lane Middle School
- Louisburg High School
Farming
- Pasture
Horse Facilities and Amenities
- Horses Allowed On Property
- Grass Field
Utilities
- Central Heating and Cooling System
- Heat Pump System
- Natural Gas Not Available
- Well
- Electric Water Heater
- Septic Tank
- Septic System
- High Speed Internet
Community Details
- No Home Owners Association
Listing and Financial Details
- Home warranty included in the sale of the property
- Assessor Parcel Number 027720
Map
Home Values in the Area
Average Home Value in this Area
Property History
| Date | Event | Price | Change | Sq Ft Price |
|---|---|---|---|---|
| 11/14/2024 11/14/24 | Sold | $344,000 | -10.6% | $193 / Sq Ft |
| 10/02/2024 10/02/24 | Pending | -- | -- | -- |
| 09/20/2024 09/20/24 | For Sale | $385,000 | -- | $216 / Sq Ft |
Tax History
| Year | Tax Paid | Tax Assessment Tax Assessment Total Assessment is a certain percentage of the fair market value that is determined by local assessors to be the total taxable value of land and additions on the property. | Land | Improvement |
|---|---|---|---|---|
| 2024 | $1,284 | $207,830 | $54,500 | $153,330 |
| 2023 | $997 | $104,920 | $19,250 | $85,670 |
| 2022 | $987 | $104,920 | $19,250 | $85,670 |
| 2021 | $997 | $104,920 | $19,250 | $85,670 |
| 2020 | $1,003 | $104,920 | $19,250 | $85,670 |
| 2019 | $993 | $104,920 | $19,250 | $85,670 |
| 2018 | $988 | $104,920 | $19,250 | $85,670 |
| 2017 | $1,157 | $113,330 | $17,500 | $95,830 |
| 2016 | $1,196 | $113,330 | $17,500 | $95,830 |
| 2015 | $1,196 | $113,330 | $17,500 | $95,830 |
| 2014 | $1,112 | $113,330 | $17,500 | $95,830 |
Mortgage History
| Date | Status | Loan Amount | Loan Type |
|---|---|---|---|
| Open | $309,600 | New Conventional |
Deed History
| Date | Type | Sale Price | Title Company |
|---|---|---|---|
| Warranty Deed | $344,000 | None Listed On Document | |
| Deed | $1,500 | -- |
Similar Homes in Louisburg, NC
Source: Doorify MLS
MLS Number: 10053086
APN: 027720
- 1235 Schloss Rd
- 1705 Laurel Mill-Centerville Rd
- 861 Raymond Tharrington Rd
- 0 Roy Tharrington Rd
- 348 Raymond Tharrington Rd
- 3130 N Carolina 58
- 2085 Leonard Rd
- 6322 N Carolina 561
- 3600 Nc 561 Hwy
- 0 Ed Faulkner Rd
- 979 Alert Rd
- 0000 Lickskillet Rd
- 1080 Lickskillet Rd
- 366 Wood Rd
- 1164 Shocco Springs Rd
- 166 Fry Pan Ln
- 132 Fry Pan Ln
- 9 Ed Alston Rd
- 8 Ed Alston Rd
- 7 Ed Alston Rd
