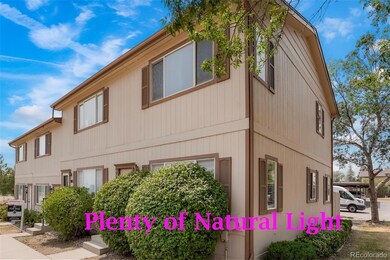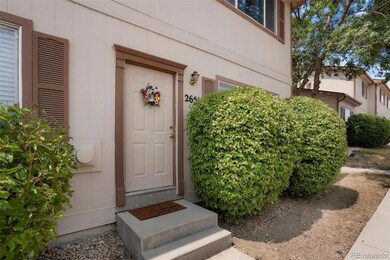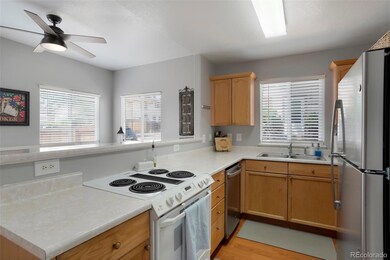
2651 Devonshire Ct Denver, CO 80229
Welby NeighborhoodHighlights
- Corner Lot
- Patio
- Laundry Room
- Breakfast Area or Nook
- Living Room
- Forced Air Heating and Cooling System
About This Home
As of March 2025You want cute and affordable, here is a corner lot, 2-story townhome with 2beds, 3bathrooms, designated parking and close to amenities and highways. Your new townhome has a spacious living area with fireplace, open kitchen with dining area and a private, fenced patio. Upstairs you have 2 bedrooms both with private bathrooms and you can focus on getting your steps elsewhere, because laundry is up! Such a great convenience. This townhome was built 20yrs later than other buildings in same neighborhood, so it boasts some newer features compared to others. This is a perfect North Denver location, nestled right in the middle of access to both I-25 and Hwy 76. Many schools are in walking distance from your new home, plus plenty of other amenities. Don't miss this great townhome that's priced well and proves it's still better to own and have a place that's yours.
Last Agent to Sell the Property
Your Castle Real Estate Inc Brokerage Email: dcruz@yourhouseseller.com,303-229-1151 License #40045344

Townhouse Details
Home Type
- Townhome
Est. Annual Taxes
- $1,963
Year Built
- Built in 1997
Lot Details
- 936 Sq Ft Lot
- 1 Common Wall
- Property is Fully Fenced
HOA Fees
- $465 Monthly HOA Fees
Parking
- 2 Parking Spaces
Home Design
- Brick Exterior Construction
- Frame Construction
- Composition Roof
Interior Spaces
- 1,116 Sq Ft Home
- 2-Story Property
- Ceiling Fan
- Family Room with Fireplace
- Living Room
Kitchen
- Breakfast Area or Nook
- Eat-In Kitchen
- Oven
- Cooktop
- Microwave
- Dishwasher
- Disposal
Flooring
- Carpet
- Laminate
Bedrooms and Bathrooms
- 2 Bedrooms
Laundry
- Laundry Room
- Dryer
- Washer
Outdoor Features
- Patio
Schools
- Monterey K-8 Elementary And Middle School
- Academy High School
Utilities
- Forced Air Heating and Cooling System
- Cable TV Available
Listing and Financial Details
- Exclusions: personal items
- Assessor Parcel Number R0055310
Community Details
Overview
- Association fees include ground maintenance, sewer, snow removal, trash, water
- 4 Seasons Association, Phone Number (303) 952-4004
- Devonshire Square Subdivision
Pet Policy
- Dogs and Cats Allowed
Map
Home Values in the Area
Average Home Value in this Area
Property History
| Date | Event | Price | Change | Sq Ft Price |
|---|---|---|---|---|
| 03/03/2025 03/03/25 | Sold | $300,000 | -2.4% | $269 / Sq Ft |
| 01/30/2025 01/30/25 | Pending | -- | -- | -- |
| 07/25/2024 07/25/24 | For Sale | $307,500 | +32.0% | $276 / Sq Ft |
| 06/16/2019 06/16/19 | Off Market | $233,000 | -- | -- |
| 02/15/2019 02/15/19 | Sold | $233,000 | -2.9% | $209 / Sq Ft |
| 02/06/2019 02/06/19 | Pending | -- | -- | -- |
| 01/31/2019 01/31/19 | For Sale | $240,000 | -- | $215 / Sq Ft |
Tax History
| Year | Tax Paid | Tax Assessment Tax Assessment Total Assessment is a certain percentage of the fair market value that is determined by local assessors to be the total taxable value of land and additions on the property. | Land | Improvement |
|---|---|---|---|---|
| 2024 | $1,963 | $21,380 | $3,130 | $18,250 |
| 2023 | $1,963 | $23,130 | $3,380 | $19,750 |
| 2022 | $1,862 | $17,270 | $700 | $16,570 |
| 2021 | $1,753 | $17,270 | $700 | $16,570 |
| 2020 | $1,524 | $15,190 | $720 | $14,470 |
| 2019 | $1,530 | $15,190 | $720 | $14,470 |
| 2018 | $1,314 | $12,310 | $720 | $11,590 |
| 2017 | $1,290 | $12,310 | $720 | $11,590 |
| 2016 | $885 | $8,270 | $800 | $7,470 |
| 2015 | $822 | $8,270 | $800 | $7,470 |
| 2014 | -- | $5,610 | $800 | $4,810 |
Mortgage History
| Date | Status | Loan Amount | Loan Type |
|---|---|---|---|
| Open | $11,782 | New Conventional | |
| Open | $294,566 | FHA | |
| Previous Owner | $264,000 | New Conventional | |
| Previous Owner | $240,552 | FHA | |
| Previous Owner | $228,779 | FHA | |
| Previous Owner | $11,435 | Commercial | |
| Previous Owner | $133,790 | FHA | |
| Previous Owner | $114,823 | FHA | |
| Previous Owner | $37,000 | Credit Line Revolving | |
| Previous Owner | $31,000 | Unknown | |
| Previous Owner | $114,823 | FHA | |
| Previous Owner | $96,115 | FHA |
Deed History
| Date | Type | Sale Price | Title Company |
|---|---|---|---|
| Special Warranty Deed | $300,000 | Stewart Title | |
| Special Warranty Deed | $233,000 | First American Title | |
| Warranty Deed | $135,680 | Title America | |
| Interfamily Deed Transfer | -- | -- | |
| Warranty Deed | $115,000 | Land Title | |
| Warranty Deed | $97,070 | North American Title |
Similar Homes in Denver, CO
Source: REcolorado®
MLS Number: 2881383
APN: 1719-25-2-14-061
- 2567 Rainbow Dr Unit 80
- 2569 Devonshire Ct Unit 72
- 8770 Rainbow Ave Unit 4
- 8770 Rainbow Ave Unit 1
- 3180 E 88th Ave
- 2281 Oak Place
- 8441 Hope Ct
- 8441 Mcdougal St
- 8610 Jolene Dr
- 2562 E 90th Place
- 8199 Welby Rd Unit 3102
- 8199 Welby Rd Unit 1102
- 8199 Welby Rd Unit 1907
- 8199 Welby Rd Unit 1908
- 8199 Welby Rd Unit 2304
- 9040 Yucca Way
- 2643 E 90th Place
- 2171 E 90th Ave
- 2683 E 90th Place
- 8471 Rainbow Ave






