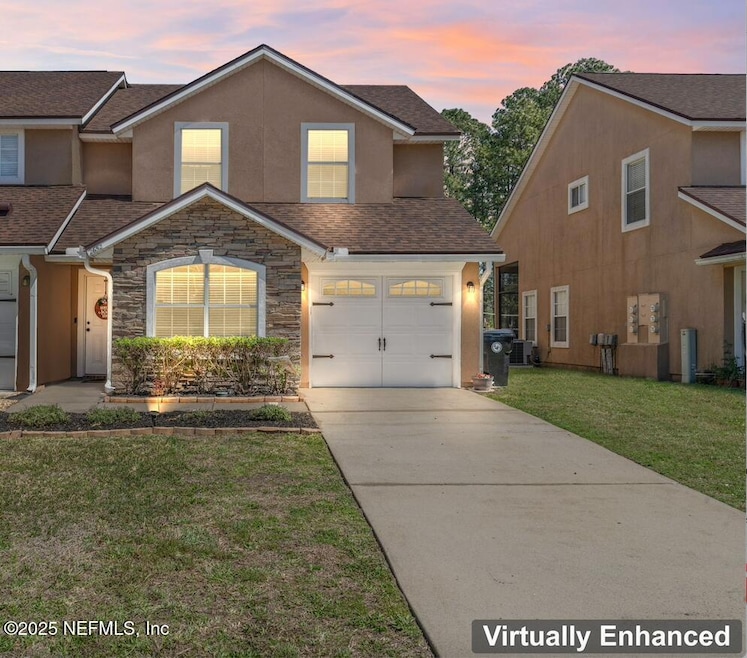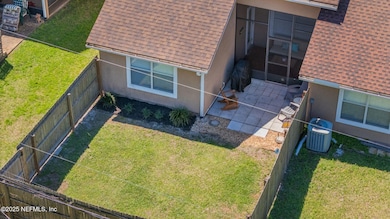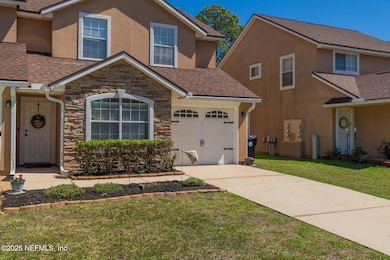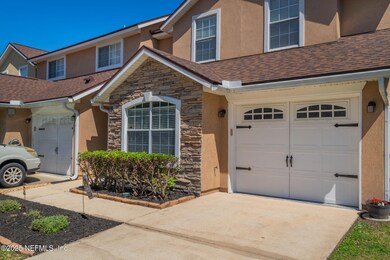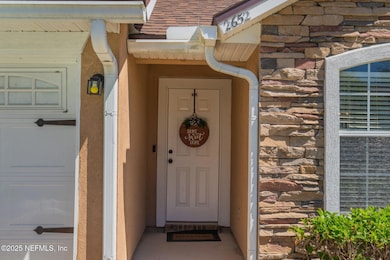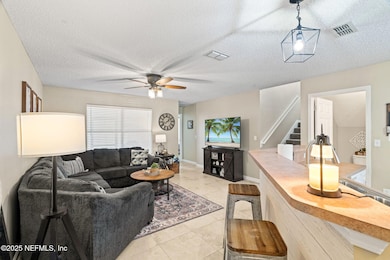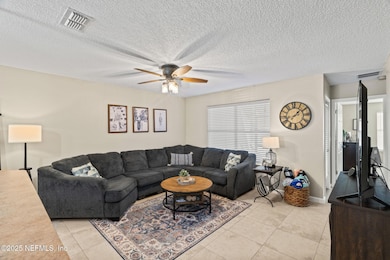
2652 Tuscany Glen Dr Orange Park, FL 32065
Lakeside NeighborhoodEstimated payment $1,766/month
Highlights
- Screened Porch
- 1 Car Attached Garage
- Walk-In Closet
- Ridgeview High School Rated A
- Eat-In Kitchen
- Entrance Foyer
About This Home
Welcome to your new adorable end unit townhome located in the heart of Orange Park! Offering NO CDD fees and a LOW HOA of just $250 per quarter that includes lawn maintenance! New architectural shingle roof was just installed in 2021. Step inside to find beautiful tile flooring throughout the main level, featuring a spacious dining room, cozy living room, a convenient half bath, and a private owner's suite. The ensuite bath is enhanced with trendy barn doors and an oversized vanity, perfect to sit and get ready. The kitchen is ideal for both cooking and entertaining, offering ample counter space and a seamless flow into the living area, making it easy to interact with family and friends. Upstairs, you'll find two additional bedrooms, a full bathroom, and a generous storage closet. Enjoy relaxing on your screened lanai, which overlooks a private, fenced backyard ideal for unwinding with your favorite beverage after a long day. Townhomes in this community rarely hit the market, so don't miss your chance to own this beautiful home. Schedule your tour today!
Townhouse Details
Home Type
- Townhome
Est. Annual Taxes
- $3,462
Year Built
- Built in 2006 | Remodeled
Lot Details
- 3,049 Sq Ft Lot
- Back Yard Fenced
- Front and Back Yard Sprinklers
HOA Fees
- $83 Monthly HOA Fees
Parking
- 1 Car Attached Garage
- Assigned Parking
Home Design
- Wood Frame Construction
- Shingle Roof
- Stucco
Interior Spaces
- 1,575 Sq Ft Home
- 2-Story Property
- Ceiling Fan
- Entrance Foyer
- Screened Porch
Kitchen
- Eat-In Kitchen
- Breakfast Bar
- Electric Range
- Microwave
- Dishwasher
Flooring
- Carpet
- Tile
Bedrooms and Bathrooms
- 3 Bedrooms
- Split Bedroom Floorplan
- Walk-In Closet
- Bathtub and Shower Combination in Primary Bathroom
Laundry
- Laundry on lower level
- Laundry in Garage
Utilities
- Central Heating and Cooling System
- Electric Water Heater
Community Details
- Association fees include ground maintenance, maintenance structure
- Tuscany Glen Subdivision
- On-Site Maintenance
Listing and Financial Details
- Assessor Parcel Number 40042502091600606
Map
Home Values in the Area
Average Home Value in this Area
Tax History
| Year | Tax Paid | Tax Assessment Tax Assessment Total Assessment is a certain percentage of the fair market value that is determined by local assessors to be the total taxable value of land and additions on the property. | Land | Improvement |
|---|---|---|---|---|
| 2024 | $3,279 | $211,286 | $35,000 | $176,286 |
| 2023 | $3,279 | $207,891 | $35,000 | $172,891 |
| 2022 | $2,769 | $168,143 | $25,000 | $143,143 |
| 2021 | $2,366 | $137,394 | $15,000 | $122,394 |
| 2020 | $2,297 | $136,022 | $15,000 | $121,022 |
| 2019 | $558 | $71,132 | $0 | $0 |
| 2018 | $495 | $69,806 | $0 | $0 |
| 2017 | $497 | $68,370 | $0 | $0 |
| 2016 | $502 | $66,964 | $0 | $0 |
| 2015 | $534 | $66,499 | $0 | $0 |
| 2014 | $532 | $65,971 | $0 | $0 |
Property History
| Date | Event | Price | Change | Sq Ft Price |
|---|---|---|---|---|
| 04/25/2025 04/25/25 | Pending | -- | -- | -- |
| 04/17/2025 04/17/25 | For Sale | $249,990 | 0.0% | $159 / Sq Ft |
| 04/09/2025 04/09/25 | Pending | -- | -- | -- |
| 03/21/2025 03/21/25 | For Sale | $249,990 | +35.1% | $159 / Sq Ft |
| 03/12/2021 03/12/21 | Sold | $185,000 | +5.7% | $117 / Sq Ft |
| 03/03/2021 03/03/21 | Pending | -- | -- | -- |
| 12/31/2020 12/31/20 | For Sale | $175,000 | -- | $111 / Sq Ft |
Deed History
| Date | Type | Sale Price | Title Company |
|---|---|---|---|
| Warranty Deed | $185,000 | Blue Ocean Title | |
| Warranty Deed | -- | Blue Ocean Title | |
| Warranty Deed | -- | None Available | |
| Warranty Deed | -- | None Available | |
| Warranty Deed | $124,000 | Attorney |
Mortgage History
| Date | Status | Loan Amount | Loan Type |
|---|---|---|---|
| Open | $8,876 | New Conventional | |
| Open | $177,510 | New Conventional | |
| Closed | $177,510 | New Conventional | |
| Previous Owner | $64,900 | Purchase Money Mortgage |
Similar Homes in Orange Park, FL
Source: realMLS (Northeast Florida Multiple Listing Service)
MLS Number: 2076693
APN: 40-04-25-020916-006-06
- 2631 Tuscany Glen Dr
- 3416 Peoria Rd
- 2017 Belhaven Dr
- 1870 Belhaven Dr
- 1387 Pawnee St
- 395 & 397 College Dr
- 2634 Gifford Ave Unit B
- 2648 Sunrise Village Dr Unit A
- 3506 Fortuna Dr
- 1323 Solar Cir Unit B
- 4195 Pine Rd
- 2643 Malibu Cir
- 4134 Pine Rd
- 1483 Pawnee St
- 4197 Pine Rd
- 2661 Carmel Ct Unit B
- 0 Barbara Ln
- 0 San Francisco Blvd Unit 2005572
- 3043 Oak Rd
- 1292 Lovett Rd Unit A
