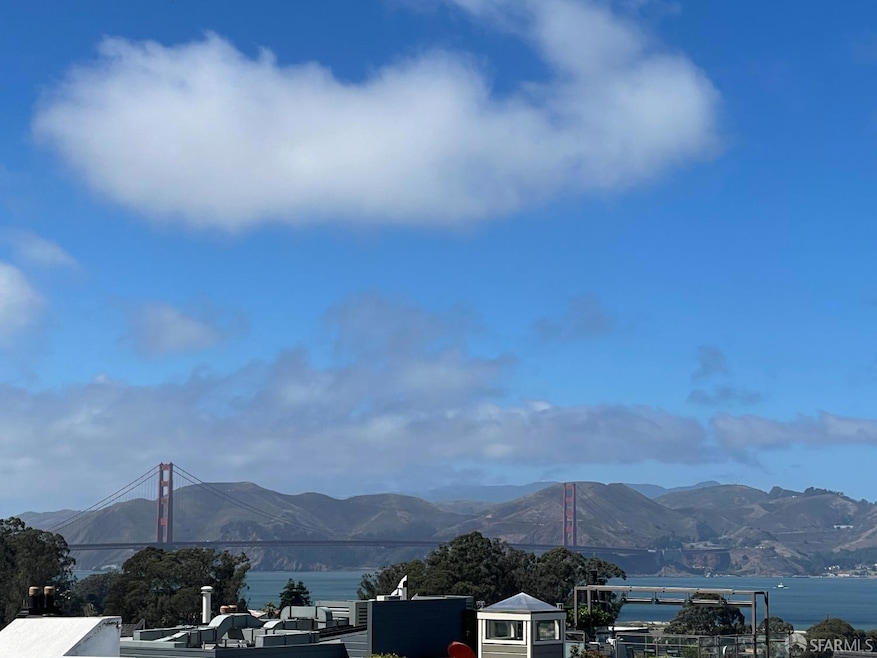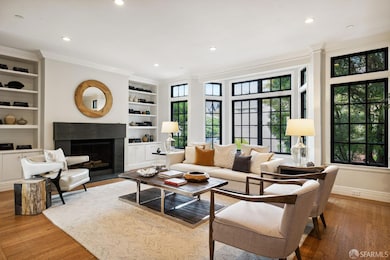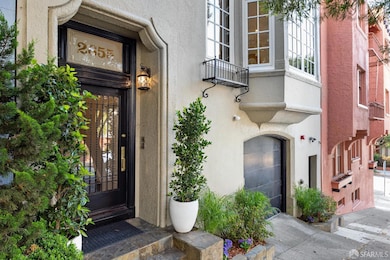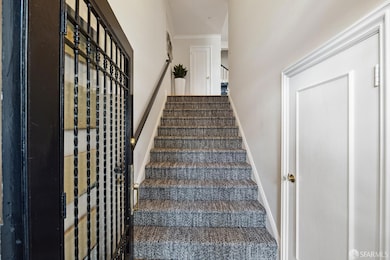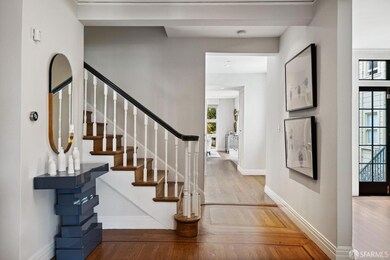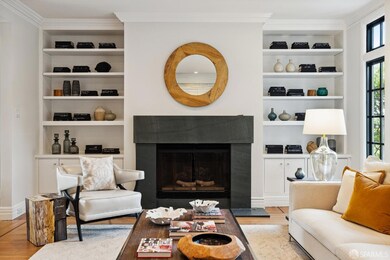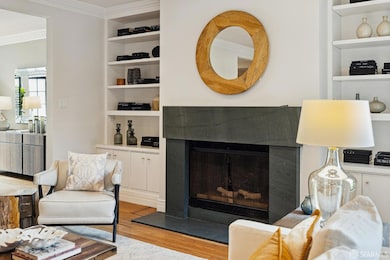
2655 Broderick St San Francisco, CA 94123
Pacific Heights NeighborhoodHighlights
- Views of Golden Gate Bridge
- Home Theater
- Sitting Area In Primary Bedroom
- Cobb (William L.) Elementary School Rated A-
- Rooftop Deck
- Soaking Tub in Primary Bathroom
About This Home
As of April 2025Nestled in prime Pacific Hts, this exquisitely remodeled home boasts 4 bdrms & 3.5 bthrms. The main floor welcomes you w/formal living & dining rms, seamlessly flowing into the gourmet kitchen w its double sinks & work areas & counter stool seating. Adjacent to the kitchen is a cozy family rm which opens to a spacious dk w/stairs leading down to the meticulously landscaped yd, creating the perfect outdoor oasis. A convenient 1/2 bthrm completes this level. Ascending to the 2nd lvl, you'll discover a sumptuous primary ste, complete with a generously sized bthrm w/dbl vanities, large tub & walk-in shower. There is abundant closet space. 2 other sizable bdrms share a hallway bthrm, also w/dbl vanities. The rear bdrm provides access to a charming dk overlooking the lush yd. The lndry rm is also conveniently located on this level. Main staircase leads to the rooftop dk, where you can dine & lounge while taking in breathtaking VIEWS of the Golden Gate Bridge & bay. The garden level has a versatile 4th bedrm & full bth, w/ample space for use as a media room if desired. French doors lead directly to the private yd. There is a 2 car garage + ample storage. This hm offers the perfect blend of modern luxury & classic charm, highlighting the well-designed spaces & abundant light.
Home Details
Home Type
- Single Family
Est. Annual Taxes
- $64,879
Year Built
- Built in 1926 | Remodeled
Lot Details
- 3,000 Sq Ft Lot
- Back Yard Fenced
Parking
- 2 Car Attached Garage
- Enclosed Parking
- Front Facing Garage
- Garage Door Opener
- Open Parking
Property Views
- Bay
- Golden Gate Bridge
- City
Home Design
- Traditional Architecture
- Edwardian Architecture
- Concrete Perimeter Foundation
Interior Spaces
- 3,730 Sq Ft Home
- Family Room Off Kitchen
- Living Room with Fireplace
- Living Room with Attached Deck
- Formal Dining Room
- Home Theater
- Storage Room
- Wood Flooring
- Prewired Security
Bedrooms and Bathrooms
- Sitting Area In Primary Bedroom
- Primary Bedroom Upstairs
- Walk-In Closet
- Secondary Bathroom Double Sinks
- Dual Vanity Sinks in Primary Bathroom
- Soaking Tub in Primary Bathroom
- Bathtub with Shower
- Separate Shower
- Window or Skylight in Bathroom
Laundry
- Laundry Room
- Laundry on upper level
- Dryer
- Washer
Outdoor Features
- Rooftop Deck
Utilities
- Central Heating
- Heating System Uses Natural Gas
Community Details
- Low-Rise Condominium
Listing and Financial Details
- Assessor Parcel Number 0955-002
Map
Home Values in the Area
Average Home Value in this Area
Property History
| Date | Event | Price | Change | Sq Ft Price |
|---|---|---|---|---|
| 04/04/2025 04/04/25 | Sold | $5,437,000 | -1.1% | $1,458 / Sq Ft |
| 03/24/2025 03/24/25 | Pending | -- | -- | -- |
| 03/24/2025 03/24/25 | For Sale | $5,495,000 | +10.0% | $1,473 / Sq Ft |
| 01/11/2024 01/11/24 | Sold | $4,995,000 | -4.9% | $1,339 / Sq Ft |
| 01/05/2024 01/05/24 | Pending | -- | -- | -- |
| 11/01/2023 11/01/23 | Price Changed | $5,250,000 | -4.5% | $1,408 / Sq Ft |
| 09/05/2023 09/05/23 | For Sale | $5,500,000 | -- | $1,475 / Sq Ft |
Tax History
| Year | Tax Paid | Tax Assessment Tax Assessment Total Assessment is a certain percentage of the fair market value that is determined by local assessors to be the total taxable value of land and additions on the property. | Land | Improvement |
|---|---|---|---|---|
| 2024 | $64,879 | $5,471,063 | $3,829,746 | $1,641,317 |
| 2023 | $63,935 | $5,363,788 | $3,754,653 | $1,609,135 |
| 2022 | $62,770 | $5,258,617 | $3,681,033 | $1,577,584 |
| 2021 | $61,677 | $5,155,507 | $3,608,856 | $1,546,651 |
| 2020 | $61,943 | $5,102,644 | $3,571,852 | $1,530,792 |
| 2019 | $59,756 | $5,002,593 | $3,501,816 | $1,500,777 |
| 2018 | $57,738 | $4,904,503 | $3,433,153 | $1,471,350 |
| 2017 | $56,760 | $4,808,337 | $3,365,837 | $1,442,500 |
| 2016 | $56,395 | $4,714,057 | $3,299,841 | $1,414,216 |
| 2015 | $55,256 | $4,643,249 | $3,250,275 | $1,392,974 |
| 2014 | $53,796 | $4,552,295 | $3,186,607 | $1,365,688 |
Mortgage History
| Date | Status | Loan Amount | Loan Type |
|---|---|---|---|
| Open | $2,500,000 | New Conventional | |
| Closed | $2,500,000 | New Conventional | |
| Previous Owner | $2,500,000 | New Conventional | |
| Previous Owner | $2,970,000 | Unknown | |
| Previous Owner | $2,970,000 | Unknown | |
| Previous Owner | $2,970,000 | Purchase Money Mortgage | |
| Previous Owner | $250,000 | Credit Line Revolving | |
| Previous Owner | $1,875,000 | Purchase Money Mortgage | |
| Previous Owner | $2,175,000 | Purchase Money Mortgage | |
| Previous Owner | $350,000 | No Value Available | |
| Previous Owner | $350,000 | No Value Available | |
| Previous Owner | $944,000 | No Value Available |
Deed History
| Date | Type | Sale Price | Title Company |
|---|---|---|---|
| Grant Deed | -- | Wfg National Title Insurance C | |
| Grant Deed | -- | Wfg National Title Insurance C | |
| Grant Deed | $4,995,000 | Chicago Title | |
| Interfamily Deed Transfer | -- | None Available | |
| Grant Deed | $4,248,500 | First American Title Company | |
| Interfamily Deed Transfer | -- | None Available | |
| Interfamily Deed Transfer | -- | First American Title Co | |
| Grant Deed | $2,900,000 | First American Title Co | |
| Interfamily Deed Transfer | -- | Chicago Title Co | |
| Grant Deed | -- | Chicago Title Company | |
| Grant Deed | -- | First American Title Company |
Similar Homes in the area
Source: San Francisco Association of REALTORS® MLS
MLS Number: 425018425
APN: 0955-002
- 2550 Baker St
- 2881 Vallejo St
- 2853 Green St
- 2853 Broderick St
- 2725 Broadway St
- 2567 Union St
- 2830 Pacific Ave
- 2635 Lyon St
- 2800 Pacific Ave
- 2813 Scott St
- 2600 Filbert St
- 2801 Jackson St Unit 103
- 3045 Jackson St Unit 603
- 2513 Broadway St
- 2329 Divisadero St Unit 2
- 1 Richardson Ave
- 20 Presidio Ave
- 2503 Broadway St
- 2448 Lombard St Unit 313
- 3137 Washington St
