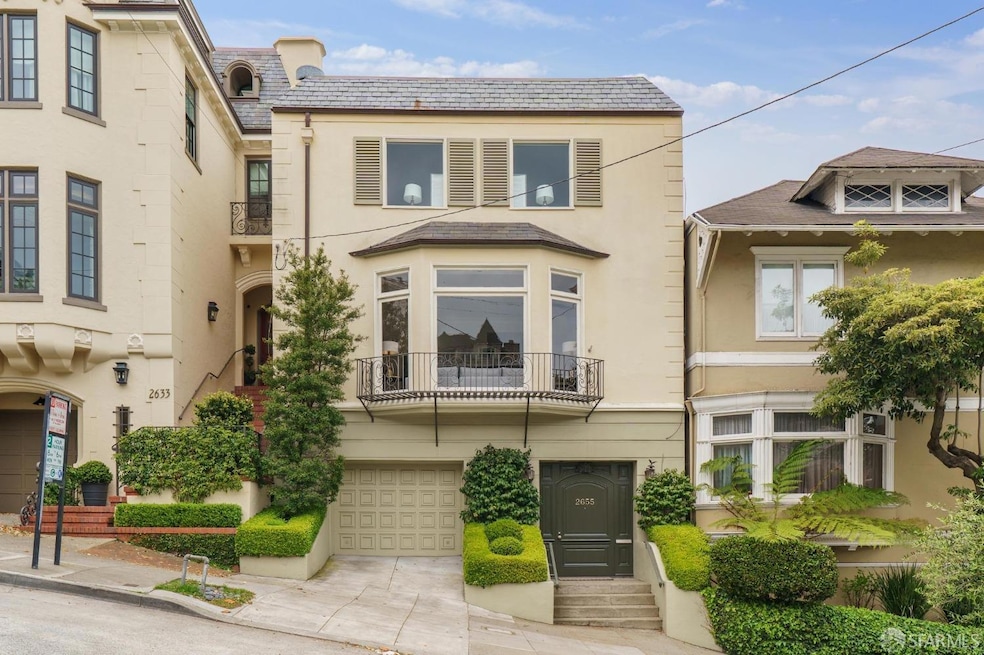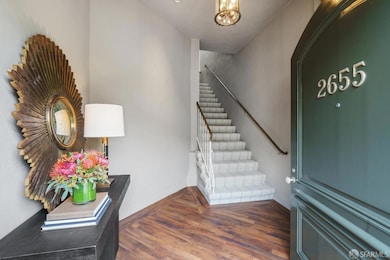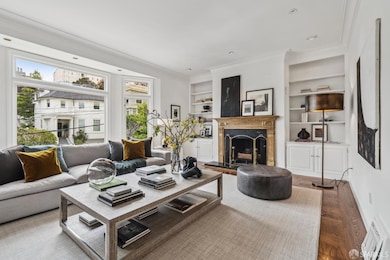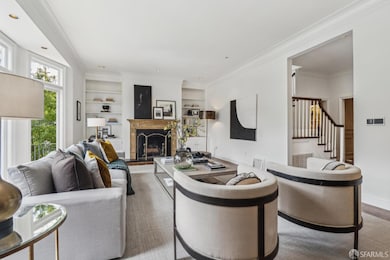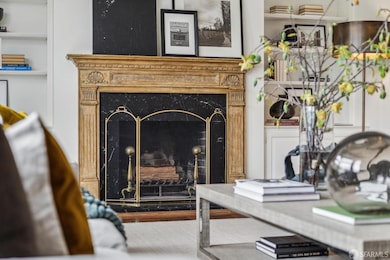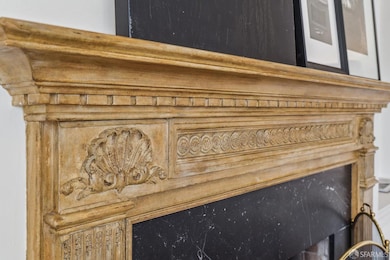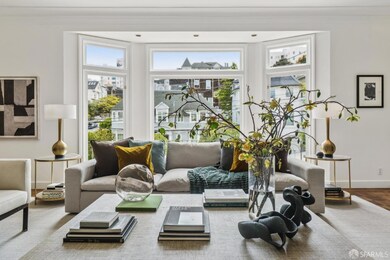
2655 Steiner St San Francisco, CA 94115
Pacific Heights NeighborhoodEstimated payment $44,897/month
Highlights
- Water Views
- Home Theater
- Built-In Refrigerator
- Cobb (William L.) Elementary School Rated A-
- Rooftop Deck
- Traditional Architecture
About This Home
Perfectly positioned in the heart of Pacific Heights, this 5 bedroom/4.5 bath home is as exceptional as it is livable. The main level presents an ideal floorplan: large living room with a wall of east-facing windows, built-ins and elegant wood-burning fireplace, gracious formal dining room with hand-painted faux wood paneled walls, butler's pantry that leads to the quintessential kitchen/great room complete with soaring ceilings and sliding French doors that lead to the gorgeous back deck and stairs leading to an exquisite garden. A laundry room and chic powder room complete this level. Upstairs you will find the expansive primary suite (with three walk in closets) and well-laid out bathroom. Down the hall are two full baths (one is en suite) with three additional bedrooms (one with a walkout deck). A special bonus pent-room' is accessed by an exterior staircase that leads to a sublime office with breathtaking views of the bridge and bay. Lastly, on the home's lower level there is the fifth bedroom (with en suite bath), generous media room that opens to the garden and two-car garage. The home's location is unparalleled, just steps to Alta Plaza Park, Fillmore and Union Streets, schools, transit and so much more.
Open House Schedule
-
Sunday, April 27, 20251:00 to 3:00 pm4/27/2025 1:00:00 PM +00:004/27/2025 3:00:00 PM +00:00First weekend open! Welcome to this very special home, located in the heart of Pacific Heights. There are five bedrooms (four of them on one level), four and a half baths, formal dining room, large kitchen/great room, additional media room and a pent-room home office with drop-dead views. A beautiful walk-out garden (accessible from two different levels) completes this exceptional home. One block from Alta Plaza Park, a quick walk to Fillmore and Union Streets, schools, transit and so much more.Add to Calendar
Home Details
Home Type
- Single Family
Est. Annual Taxes
- $71,159
Year Built
- Built in 1937 | Remodeled
Lot Details
- 3,025 Sq Ft Lot
- East Facing Home
Property Views
- Water
- Golden Gate Bridge
- City
Home Design
- Traditional Architecture
- Concrete Foundation
- Tar and Gravel Roof
- Bitumen Roof
Interior Spaces
- 4,411 Sq Ft Home
- Wet Bar
- Wood Burning Fireplace
- Fireplace With Gas Starter
- Double Pane Windows
- Formal Entry
- Family Room Off Kitchen
- Living Room with Fireplace
- Formal Dining Room
- Home Theater
- Home Office
- Laundry Room
Kitchen
- Gas Cooktop
- Range Hood
- Microwave
- Built-In Refrigerator
- Granite Countertops
- Disposal
Flooring
- Wood
- Carpet
- Stone
Bedrooms and Bathrooms
- Walk-In Closet
- Bidet
- Dual Vanity Sinks in Primary Bathroom
- Jetted Tub in Primary Bathroom
- Separate Shower
Home Security
- Security System Leased
- Carbon Monoxide Detectors
- Fire and Smoke Detector
Parking
- 2 Car Garage
- Enclosed Parking
- Tandem Parking
- Garage Door Opener
Additional Features
- Rooftop Deck
- Central Heating
Community Details
- Mid-Rise Condominium
Listing and Financial Details
- Assessor Parcel Number 0583002
Map
Home Values in the Area
Average Home Value in this Area
Tax History
| Year | Tax Paid | Tax Assessment Tax Assessment Total Assessment is a certain percentage of the fair market value that is determined by local assessors to be the total taxable value of land and additions on the property. | Land | Improvement |
|---|---|---|---|---|
| 2024 | $71,159 | $6,072,003 | $3,625,484 | $2,446,519 |
| 2023 | $70,136 | $5,952,946 | $3,554,397 | $2,398,549 |
| 2022 | $68,880 | $5,836,223 | $3,484,703 | $2,351,520 |
| 2021 | $67,358 | $5,693,956 | $3,416,376 | $2,277,580 |
| 2020 | $67,567 | $5,635,573 | $3,381,346 | $2,254,227 |
| 2019 | $65,230 | $5,525,073 | $3,315,046 | $2,210,027 |
| 2018 | $63,026 | $5,416,740 | $3,250,046 | $2,166,694 |
| 2017 | $62,284 | $5,310,530 | $3,186,320 | $2,124,210 |
| 2016 | $61,390 | $5,206,403 | $3,123,844 | $2,082,559 |
| 2015 | $60,642 | $5,128,199 | $3,076,921 | $2,051,278 |
| 2014 | $59,038 | $5,027,746 | $3,016,649 | $2,011,097 |
Property History
| Date | Event | Price | Change | Sq Ft Price |
|---|---|---|---|---|
| 04/21/2025 04/21/25 | For Sale | $6,995,000 | -- | $1,586 / Sq Ft |
Deed History
| Date | Type | Sale Price | Title Company |
|---|---|---|---|
| Interfamily Deed Transfer | -- | None Available | |
| Grant Deed | $4,010,000 | Fidelity National Title Co | |
| Interfamily Deed Transfer | -- | Fidelity National Title Co | |
| Interfamily Deed Transfer | -- | Fidelity National Title Co | |
| Interfamily Deed Transfer | -- | -- | |
| Grant Deed | -- | Chicago Title Co | |
| Interfamily Deed Transfer | -- | Fidelity National Title | |
| Interfamily Deed Transfer | -- | Fidelity National Title Co | |
| Individual Deed | -- | -- |
Mortgage History
| Date | Status | Loan Amount | Loan Type |
|---|---|---|---|
| Open | $2,200,000 | Construction | |
| Closed | $1,755,000 | New Conventional | |
| Closed | $250,000 | Credit Line Revolving | |
| Closed | $2,086,000 | Adjustable Rate Mortgage/ARM | |
| Closed | $2,288,208 | New Conventional | |
| Closed | $2,500,000 | Unknown | |
| Closed | $2,500,000 | Unknown | |
| Closed | $2,500,000 | Unknown | |
| Closed | $2,500,000 | Unknown | |
| Closed | $2,700,000 | No Value Available | |
| Previous Owner | $80,000 | Unknown | |
| Previous Owner | $800,000 | No Value Available | |
| Previous Owner | $450,000 | No Value Available | |
| Previous Owner | $481,000 | No Value Available | |
| Closed | $325,000 | No Value Available |
Similar Homes in San Francisco, CA
Source: San Francisco Association of REALTORS® MLS
MLS Number: 425031990
APN: 0583-002
- 2467 Pacific Ave
- 2503 Broadway St
- 2500 Steiner St Unit 3
- 2306 Broadway St
- 2436 Jackson St Unit 3
- 2513 Broadway St
- 2295 Vallejo St Unit 302
- 2401 Jackson St Unit 3
- 2312 Pacific Ave
- 2190 Broadway St Unit PH
- 2100 Green St Unit 302
- 2813 Scott St
- 2261 Filbert St
- 2440 Clay St Unit 2440
- 2800 Pacific Ave
- 2471 Clay St
- 2200 Pacific Ave Unit 4F
- 2725 Broadway St
- 2567 Union St
- 2801 Jackson St Unit 103
