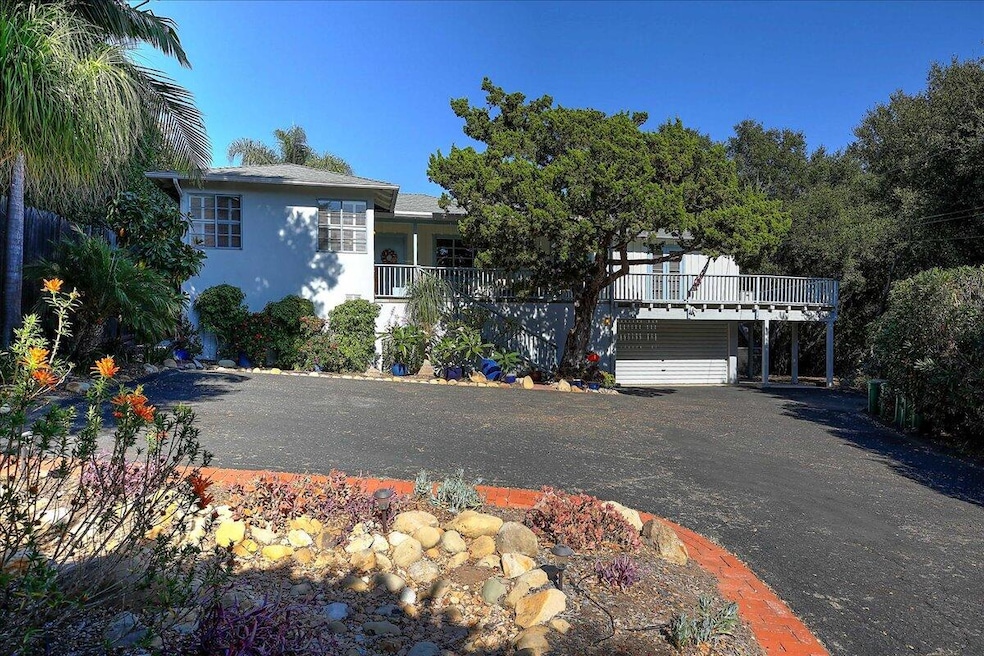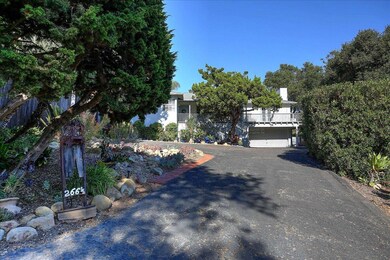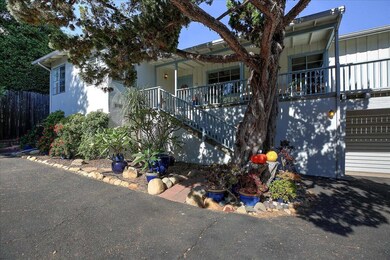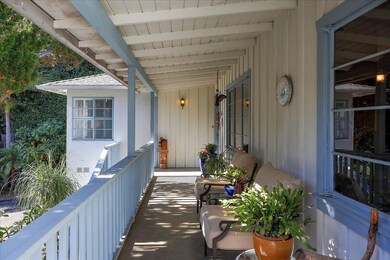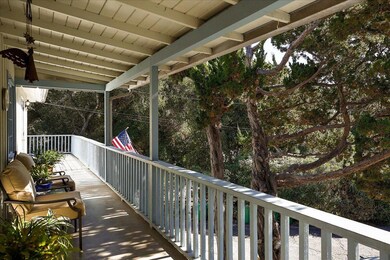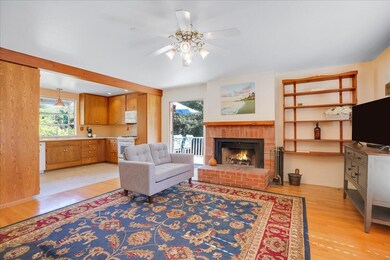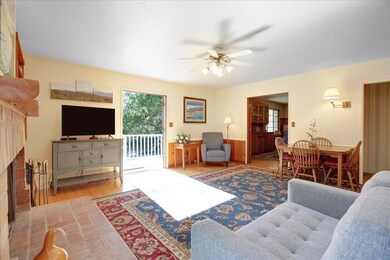
266 1/2 Canon Dr Santa Barbara, CA 93105
San Roque NeighborhoodHighlights
- Reverse Osmosis System
- Fruit Trees
- Deck
- Santa Barbara Senior High School Rated A-
- Mountain View
- 2-minute walk to Stevens Park
About This Home
As of January 2025Loaded with character and charm; emanating a cabin vibe which is appropos for this canyon location. Cross over San Roque Creek on a wooden bridge & up the shared driveway to .42 acres of ''Your Own Private Idaho''. That's a Shangrila of +/-18,295sf offering privacy and Mountain views! 3rd Bdrm used as office now. 2 Fireplaces. Multiple balconies, patios for taking it all in. Appliances included, plus BBQ and can crusher for entertaining on the back deck. Work bench, 2 storage rooms off 2-car garage. Stevens Park with trails leading into the mountains just around the corner, while coffee, cocktails, restaurants and shopping mere blocks away.
Home Details
Home Type
- Single Family
Est. Annual Taxes
- $2,590
Year Built
- Built in 1950
Lot Details
- 0.42 Acre Lot
- Back Yard Fenced
- Lot Has A Rolling Slope
- Irrigation
- Fruit Trees
- Wooded Lot
- Drought Tolerant Landscaping
- Property is in good condition
Parking
- 2 Car Garage
- 1 Carport Space
- 2 Open Parking Spaces
Home Design
- 2-Story Property
- Pillar, Post or Pier Foundation
- Composition Roof
- Wood Siding
- Stucco
Interior Spaces
- 1,970 Sq Ft Home
- Family Room with Fireplace
- Living Room with Fireplace
- Dining Area
- Home Office
- Mountain Views
- Fire and Smoke Detector
Kitchen
- Built-In Gas Oven
- Built-In Gas Range
- Microwave
- Dishwasher
- Disposal
- Reverse Osmosis System
Flooring
- Wood
- Carpet
Bedrooms and Bathrooms
- 3 Bedrooms
- 2 Full Bathrooms
Laundry
- Laundry Room
- Dryer
- Washer
Outdoor Features
- Deck
- Covered patio or porch
Location
- Property is near a park
- Property is near public transit
- Property is near schools
- Property is near shops
- Property is near a bus stop
- City Lot
Schools
- Peabody Elementary School
- S.B. Jr. Middle School
- S.B. Sr. High School
Utilities
- Forced Air Heating System
- Cable TV Available
Listing and Financial Details
- Exclusions: Potted Plants
- Assessor Parcel Number 053-053-010
- Seller Concessions Offered
- Seller Will Consider Concessions
Community Details
Overview
- No Home Owners Association
- 15 San Roque Subdivision
Amenities
- Restaurant
Map
Home Values in the Area
Average Home Value in this Area
Property History
| Date | Event | Price | Change | Sq Ft Price |
|---|---|---|---|---|
| 01/14/2025 01/14/25 | Sold | $1,950,000 | -7.1% | $990 / Sq Ft |
| 11/27/2024 11/27/24 | Pending | -- | -- | -- |
| 11/23/2024 11/23/24 | Price Changed | $2,099,000 | -4.1% | $1,065 / Sq Ft |
| 11/13/2024 11/13/24 | Price Changed | $2,189,000 | -4.4% | $1,111 / Sq Ft |
| 11/01/2024 11/01/24 | For Sale | $2,289,000 | -- | $1,162 / Sq Ft |
Tax History
| Year | Tax Paid | Tax Assessment Tax Assessment Total Assessment is a certain percentage of the fair market value that is determined by local assessors to be the total taxable value of land and additions on the property. | Land | Improvement |
|---|---|---|---|---|
| 2023 | $2,590 | $233,557 | $47,863 | $185,694 |
| 2022 | $2,491 | $228,978 | $46,925 | $182,053 |
| 2021 | $2,429 | $224,489 | $46,005 | $178,484 |
| 2020 | $2,403 | $222,188 | $45,534 | $176,654 |
| 2019 | $2,359 | $217,833 | $44,642 | $173,191 |
| 2018 | $2,322 | $213,563 | $43,767 | $169,796 |
| 2017 | $2,244 | $209,376 | $42,909 | $166,467 |
| 2016 | $2,270 | $205,271 | $42,068 | $163,203 |
| 2015 | $2,244 | $202,189 | $41,437 | $160,752 |
| 2014 | $2,208 | $198,230 | $40,626 | $157,604 |
Mortgage History
| Date | Status | Loan Amount | Loan Type |
|---|---|---|---|
| Open | $875,000 | New Conventional | |
| Closed | $875,000 | New Conventional | |
| Previous Owner | $325,000 | New Conventional | |
| Previous Owner | $300,000 | New Conventional | |
| Previous Owner | $275,000 | New Conventional | |
| Previous Owner | $260,000 | Unknown | |
| Previous Owner | $250,000 | Unknown | |
| Previous Owner | $200,000 | Unknown | |
| Previous Owner | $200,000 | Unknown |
Deed History
| Date | Type | Sale Price | Title Company |
|---|---|---|---|
| Grant Deed | $1,950,000 | First American Title | |
| Grant Deed | $1,950,000 | First American Title | |
| Interfamily Deed Transfer | -- | Accommodation | |
| Interfamily Deed Transfer | -- | Wfg National Title Ins Co | |
| Interfamily Deed Transfer | -- | None Available | |
| Interfamily Deed Transfer | -- | First American Title Company |
Similar Homes in the area
Source: Santa Barbara Multiple Listing Service
MLS Number: 24-3605
APN: 053-053-010
- 316 Argonne Cir
- 302 Piedmont Rd
- 3205 Lucinda Ln
- 3117 Calle Noguera
- 3716 Capri Dr
- 3663 San Remo Dr Unit 3a
- 3726 State St Unit 203
- 2965 Calle Noguera
- 702 E Calle Laureles
- 3050 Serena Rd
- 3340 McCaw Ave Unit 104
- 3803 White Rose Ln
- 3816 Sunset Rd
- 101 Via Tusa
- 3791 State St Unit A
- 2986 Kenmore Place
- 2923 La Combadura Rd
- 2920 Kenmore Place
- 3708 Greggory Way Unit 1
- 2641 State St Unit W-3
