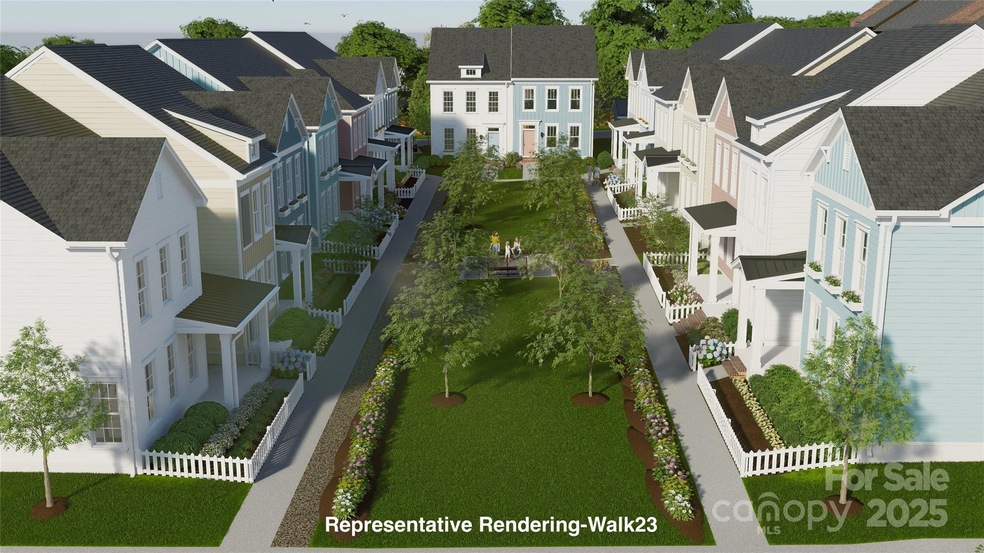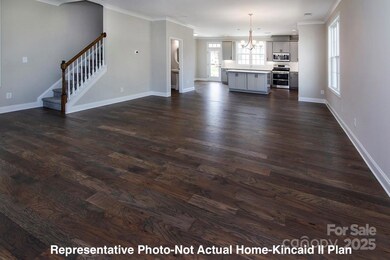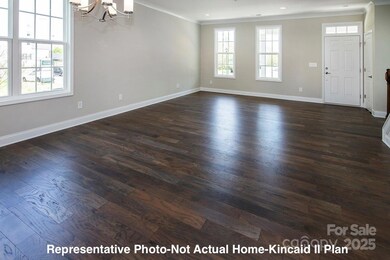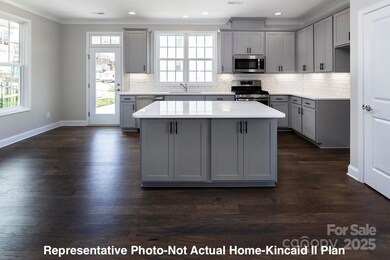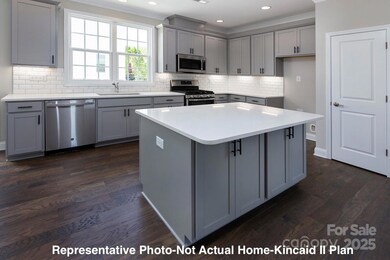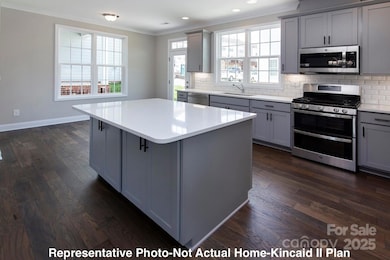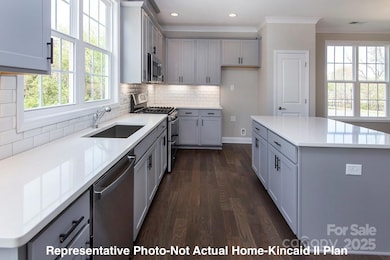
266 Gilead Rd Huntersville, NC 28078
Estimated payment $3,094/month
Highlights
- Under Construction
- Open Floorplan
- Walk-In Closet
- Huntersville Elementary School Rated A-
- Lawn
- Patio
About This Home
END UNIT 2 story new construction townhome in Walk23, a sought-after serene community walkable to downtown Huntersville NC with 29 townhomes. Hand laid paver streets, low maintenance. Open floorplan with 1596 sq. ft of living space. Interior features 9ft ceilings on BOTH floors, wood tread open railing at first floor stairs, cove crown in living area, cased windows, wood floors in foyer, kitchen & half bath. Kitchen with island/breakfast bar & nook for breakfast table or desk area! Primary Suite w/trey ceiling, walk in closet, double vanities & tiled bench shower. Two secondary bedrooms and 2nd full bath also located on upper floor. 2-car assigned parking pad. Ask us about our current specials and finance programs.Contact to learn more about Lot 22 in Walk23. **NOTE** Overhead power lines being relocated underground. Estimated move in April/May 2025.
Listing Agent
9 Yards Realty Group Brokerage Email: denise.mackey@gmail.com License #114188
Co-Listing Agent
9 Yards Realty Group Brokerage Email: denise.mackey@gmail.com License #265362
Townhouse Details
Home Type
- Townhome
Year Built
- Built in 2025 | Under Construction
Lot Details
- Lot Dimensions are 53.14x33.97x19.136x5.95x10.54x21.31x77.37
- Lawn
HOA Fees
- $230 Monthly HOA Fees
Parking
- 2 Assigned Parking Spaces
Home Design
- Home is estimated to be completed on 4/25/25
- Slab Foundation
Interior Spaces
- 2-Story Property
- Open Floorplan
- Wired For Data
- Insulated Windows
- Pull Down Stairs to Attic
- Laundry closet
Kitchen
- Electric Oven
- Electric Range
- Range Hood
- Microwave
- Plumbed For Ice Maker
- Dishwasher
- Kitchen Island
- Disposal
Flooring
- Tile
- Vinyl
Bedrooms and Bathrooms
- 3 Bedrooms
- Walk-In Closet
Outdoor Features
- Patio
Schools
- Huntersville Elementary School
- Bailey Middle School
- William Amos Hough High School
Utilities
- Forced Air Zoned Heating and Cooling System
- Heating System Uses Natural Gas
- Gas Water Heater
- Cable TV Available
Community Details
- Cams Association, Phone Number (704) 731-5560
- Built by Meeting Street Towns IV, LLC
- Walk23 Subdivision, Kincaid Ii Floorplan
- Mandatory home owners association
Listing and Financial Details
- Assessor Parcel Number 01712323
Map
Home Values in the Area
Average Home Value in this Area
Tax History
| Year | Tax Paid | Tax Assessment Tax Assessment Total Assessment is a certain percentage of the fair market value that is determined by local assessors to be the total taxable value of land and additions on the property. | Land | Improvement |
|---|---|---|---|---|
| 2024 | -- | $75,000 | $75,000 | -- |
Property History
| Date | Event | Price | Change | Sq Ft Price |
|---|---|---|---|---|
| 02/27/2025 02/27/25 | Pending | -- | -- | -- |
| 02/14/2025 02/14/25 | Price Changed | $435,219 | +1.5% | $273 / Sq Ft |
| 01/25/2025 01/25/25 | For Sale | $428,600 | -- | $269 / Sq Ft |
Similar Homes in Huntersville, NC
Source: Canopy MLS (Canopy Realtor® Association)
MLS Number: 4216063
APN: 017-123-23
- 214 Gilead Rd
- 280 Gilead Rd
- 212 Gilead Rd
- 282 Gilead Rd
- 276 Gilead Rd
- 274 Gilead Rd
- 272 Gilead Rd
- 270 Gilead Rd
- 284 Gilead Rd
- 220 Gilead Rd
- 222 Gilead Rd
- 228 Gilead Rd
- 226 Gilead Rd
- 114 Holbrook St
- 14725 N Old Statesville Rd
- 15004 Brownleigh Ln
- 15008 Brownleigh Ln Unit 29
- 15009 Brownleigh Ln Unit 26
- 104 Abingdon Cir
- 102 Forest Ct
