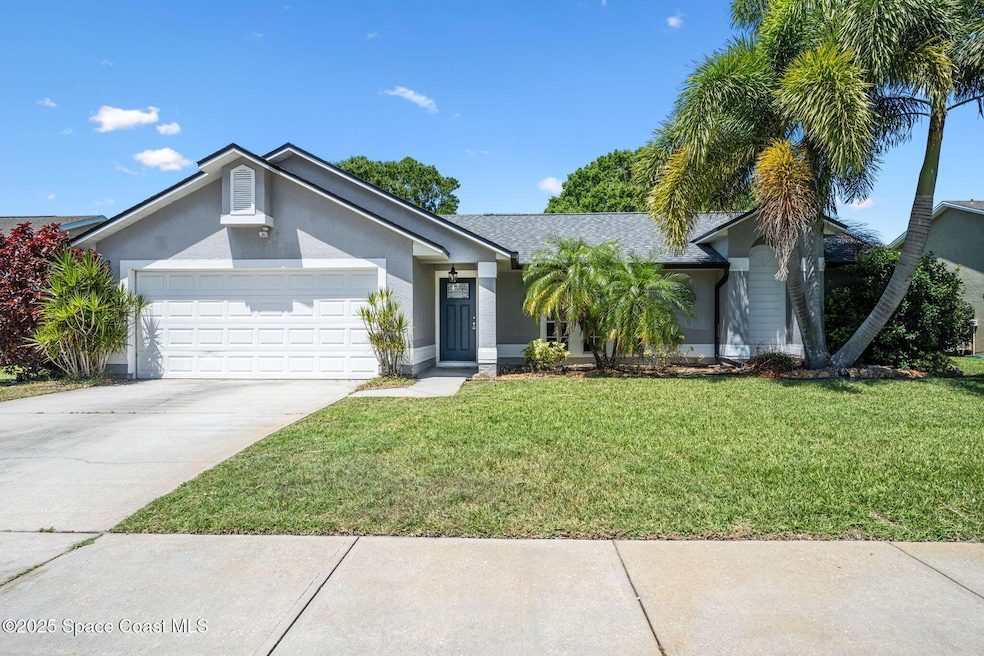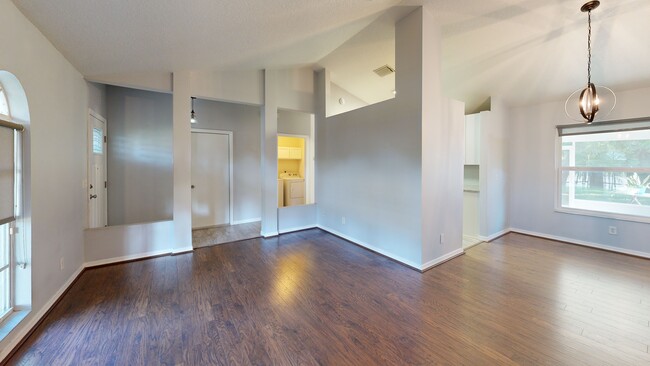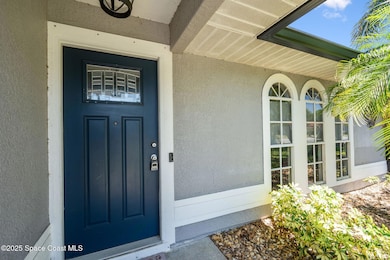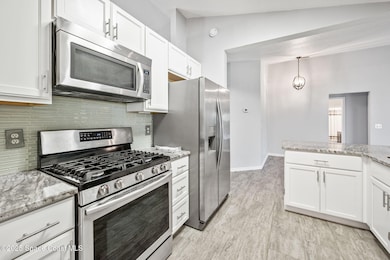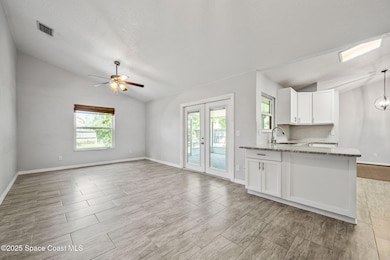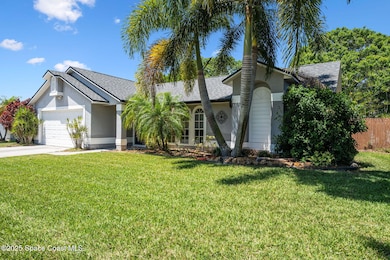
2660 Forest Run Dr Melbourne, FL 32935
Estimated payment $2,534/month
Highlights
- Hot Property
- Open Floorplan
- Traditional Architecture
- Satellite Senior High School Rated A-
- Vaulted Ceiling
- Screened Porch
About This Home
Best priced home in Wickham Forest. Move-in ready and full of value, this beautifully updated home in Wickham Forest is perfect for first-time buyers, downsizers, or anyone seeking affordable comfort. Enjoy a stylish kitchen with granite countertops and stainless steel appliances, new bedroom carpet, and modern tile in main living areas. Relax in your private fenced yard or on the screened patio—great for winding down or entertaining. Major updates include a new roof (2023), HVAC (2015), water heater (2017), and screened patio (2016), offering peace of mind. With low maintenance and high style, this home is ready for you to move right in. Conveniently located near EFSC, The King Center, I-95, and local dining. Don't miss the best-priced home in one of Melbourne's most desirable neighborhoods!
Home Details
Home Type
- Single Family
Est. Annual Taxes
- $5,043
Year Built
- Built in 1991
Lot Details
- 9,148 Sq Ft Lot
- South Facing Home
- Wood Fence
- Many Trees
HOA Fees
- $21 Monthly HOA Fees
Parking
- 2 Car Attached Garage
- Garage Door Opener
Home Design
- Traditional Architecture
- Frame Construction
- Shingle Roof
- Asphalt
- Stucco
Interior Spaces
- 1,343 Sq Ft Home
- 1-Story Property
- Open Floorplan
- Vaulted Ceiling
- Ceiling Fan
- Screened Porch
Kitchen
- Gas Range
- Microwave
- Dishwasher
Flooring
- Carpet
- Tile
Bedrooms and Bathrooms
- 3 Bedrooms
- Split Bedroom Floorplan
- Walk-In Closet
- 2 Full Bathrooms
Laundry
- Laundry in unit
- Washer Hookup
Outdoor Features
- Patio
Schools
- Sherwood Elementary School
- Delaura Middle School
- Satellite High School
Utilities
- Central Air
- Heating System Uses Natural Gas
- Gas Water Heater
- Cable TV Available
Community Details
- Wickham Forest Association
- Wickham Forest Phase 1 Subdivision
Listing and Financial Details
- Assessor Parcel Number 26-37-31-01-0000a.0-0023.00
Map
Home Values in the Area
Average Home Value in this Area
Tax History
| Year | Tax Paid | Tax Assessment Tax Assessment Total Assessment is a certain percentage of the fair market value that is determined by local assessors to be the total taxable value of land and additions on the property. | Land | Improvement |
|---|---|---|---|---|
| 2023 | $4,992 | $279,640 | $75,000 | $204,640 |
| 2022 | $4,849 | $277,270 | $0 | $0 |
| 2021 | $2,882 | $196,220 | $0 | $0 |
| 2020 | $2,850 | $193,520 | $65,000 | $128,520 |
| 2019 | $3,144 | $203,630 | $65,000 | $138,630 |
| 2018 | $3,184 | $202,220 | $60,000 | $142,220 |
| 2017 | $2,777 | $177,120 | $50,000 | $127,120 |
| 2016 | $3,378 | $156,940 | $45,000 | $111,940 |
| 2015 | $2,794 | $125,430 | $38,000 | $87,430 |
| 2014 | $1,252 | $95,340 | $30,000 | $65,340 |
Property History
| Date | Event | Price | Change | Sq Ft Price |
|---|---|---|---|---|
| 04/17/2025 04/17/25 | For Sale | $375,000 | +59.6% | $279 / Sq Ft |
| 12/23/2023 12/23/23 | Off Market | $235,000 | -- | -- |
| 01/17/2018 01/17/18 | Sold | $240,000 | -3.0% | $179 / Sq Ft |
| 12/19/2017 12/19/17 | Pending | -- | -- | -- |
| 12/14/2017 12/14/17 | For Sale | $247,500 | +5.3% | $184 / Sq Ft |
| 02/28/2017 02/28/17 | Sold | $235,000 | -2.0% | $175 / Sq Ft |
| 02/05/2017 02/05/17 | Pending | -- | -- | -- |
| 02/05/2017 02/05/17 | For Sale | $239,900 | +14.2% | $179 / Sq Ft |
| 10/09/2015 10/09/15 | Sold | $210,000 | 0.0% | $156 / Sq Ft |
| 09/12/2015 09/12/15 | Pending | -- | -- | -- |
| 09/10/2015 09/10/15 | Price Changed | $209,900 | -4.5% | $156 / Sq Ft |
| 07/13/2015 07/13/15 | Price Changed | $219,900 | -4.3% | $164 / Sq Ft |
| 06/12/2015 06/12/15 | For Sale | $229,900 | +84.1% | $171 / Sq Ft |
| 04/15/2015 04/15/15 | Sold | $124,900 | 0.0% | $93 / Sq Ft |
| 03/04/2015 03/04/15 | Pending | -- | -- | -- |
| 02/19/2015 02/19/15 | For Sale | $124,900 | -- | $93 / Sq Ft |
Deed History
| Date | Type | Sale Price | Title Company |
|---|---|---|---|
| Warranty Deed | $296,000 | E Title Services Llc | |
| Interfamily Deed Transfer | -- | Attorney | |
| Warranty Deed | $240,000 | North American Title Co | |
| Warranty Deed | $210,000 | Superior Title Insurance Age | |
| Warranty Deed | $124,900 | Liberty Title & Escrow Co | |
| Warranty Deed | -- | Liberty Title & Escrow Co | |
| Warranty Deed | -- | None Available | |
| Warranty Deed | $124,000 | -- |
Mortgage History
| Date | Status | Loan Amount | Loan Type |
|---|---|---|---|
| Open | $290,638 | FHA | |
| Previous Owner | $99,000 | Unknown | |
| Previous Owner | $245,160 | No Value Available | |
| Previous Owner | $36,400 | Unknown | |
| Previous Owner | $177,000 | Unknown | |
| Previous Owner | $50,000 | Credit Line Revolving | |
| Previous Owner | $30,000 | Unknown | |
| Previous Owner | $111,600 | No Value Available |
About the Listing Agent

Kerry Ramage is the mother of two boys, Ian and Gavin who keep her very busy. Kerry has been a resident of Brevard County since 1980 and attended middle and high school locally. Kerry Ramage is a full-time Realtor and the Managing Broker with RE/MAX Elite in Melbourne Brevard County, Florida. They have 5 offices to serve their clients.
Kerry believes in honesty, enthusiasm, attention to detail, and good, old-fashioned personal service. She began her real estate career in Fairfield
Kerry's Other Listings
Source: Space Coast MLS (Space Coast Association of REALTORS®)
MLS Number: 1043211
APN: 26-37-31-01-0000A.0-0023.00
- 2982 Pebble Creek St
- 3028 Pebble Creek St
- 4374 Barnesdale Dr
- 2805 Forest Run Dr
- 4395 Plompton Dr
- 2924 Pebble Creek St
- 2865 Forest Run Dr
- 4339 Barnsdale Dr
- 2665 Bent Elm Ln
- 4505 Willow Bend Dr
- 2825 Jolena Dr
- 4417 Doncaster Dr
- 2749 King Richard Rd
- 2932 Pennington Place
- 2217 Saint Dunston Ln
- 4281 N Wickham Rd
- 2765 Locksley Rd
- 2168 Canterbury Ln
- 2300 Hickory Dr
- 2793 Mariah Dr
