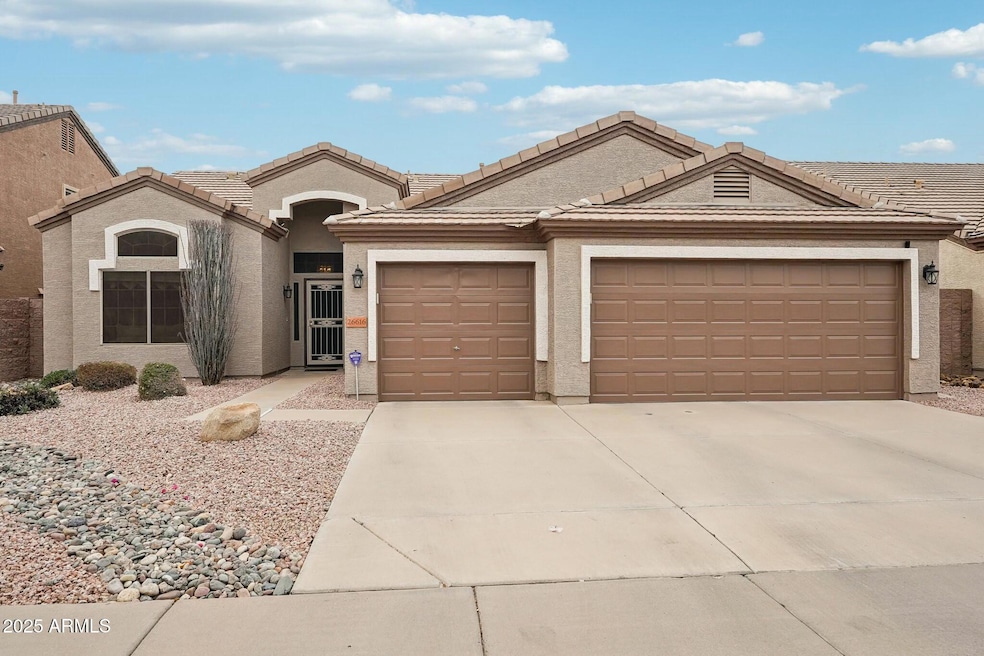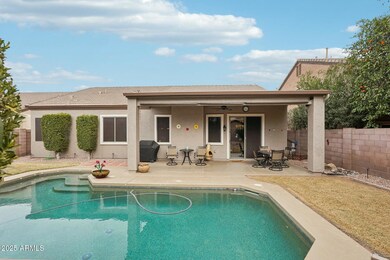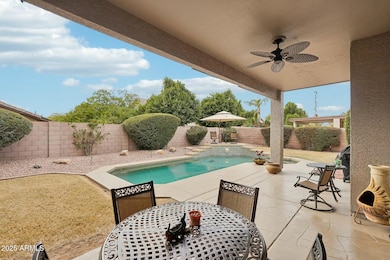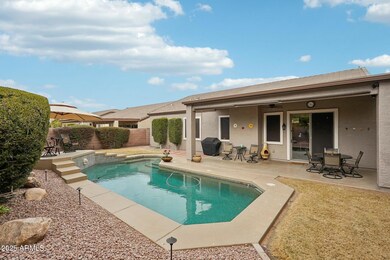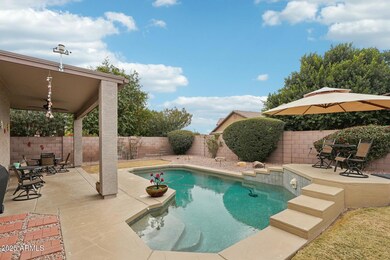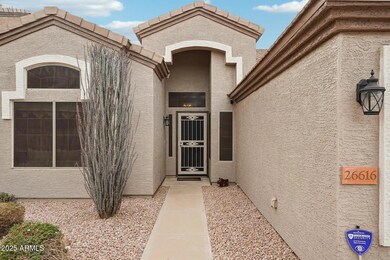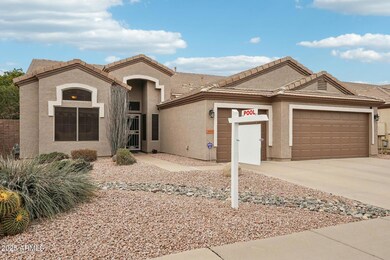
26616 N 42nd Way Cave Creek, AZ 85331
Desert View NeighborhoodHighlights
- Play Pool
- Granite Countertops
- Cooling Available
- Horseshoe Trails Elementary School Rated A
- Eat-In Kitchen
- Tile Flooring
About This Home
As of March 2025This home truly has it all! With recent updates including a new roof (2020), HVAC (2022), water heater (2022), and Wi-Fi enabled kitchen appliances (2024), it's ready for modern living. Located in the highly desirable Tatum Highlands community, this 3-bedroom, 2-bathroom gem combines comfort, functionality, and resort-style living. Its unique floor plan offers both privacy and an inviting open layout, making it perfect for everyday living and entertaining. Enjoy the convenience of smart home technology for effortless control of your space. The master suite is a retreat in itself, complete with a fully updated, private bathroom. A spacious three-car garage provides ample storage and parking. Outside, unwind in the serene pool area, featuring a soothing fountain and whirlpool. The open-concept kitchen boasts sleek granite countertops and state-of-the-art WIFI appliances, perfect for the home chef. A private home office space provides the perfect spaces for working from home. The Tatum Highlands Neighborhood is a beautiful community surrounded by state trust land, close to shopping, beautiful mountain views, and LOW HOA fees!
Home Details
Home Type
- Single Family
Est. Annual Taxes
- $2,223
Year Built
- Built in 1998
Lot Details
- 6,934 Sq Ft Lot
- Desert faces the front and back of the property
- Block Wall Fence
- Grass Covered Lot
HOA Fees
- $41 Monthly HOA Fees
Parking
- 2 Open Parking Spaces
- 3 Car Garage
Home Design
- Wood Frame Construction
- Tile Roof
- Concrete Roof
- Stucco
Interior Spaces
- 2,046 Sq Ft Home
- 1-Story Property
Kitchen
- Kitchen Updated in 2024
- Eat-In Kitchen
- Built-In Microwave
- Kitchen Island
- Granite Countertops
Flooring
- Carpet
- Tile
Bedrooms and Bathrooms
- 3 Bedrooms
- Remodeled Bathroom
- Primary Bathroom is a Full Bathroom
- 2 Bathrooms
- Bathtub With Separate Shower Stall
Pool
- Pool Updated in 2022
- Play Pool
Schools
- Horseshoe Trails Elementary School
- Sonoran Trails Middle School
- Cactus Shadows High School
Utilities
- Cooling System Updated in 2022
- Cooling Available
- Heating System Uses Natural Gas
- High Speed Internet
Community Details
- Association fees include ground maintenance, street maintenance
- Tatum Highlands Association, Phone Number (480) 422-0888
- Built by US Homes
- Tatum Highlands Parcel Two South Subdivision
Listing and Financial Details
- Tax Lot 4
- Assessor Parcel Number 212-12-307
Map
Home Values in the Area
Average Home Value in this Area
Property History
| Date | Event | Price | Change | Sq Ft Price |
|---|---|---|---|---|
| 03/21/2025 03/21/25 | Sold | $685,000 | -2.1% | $335 / Sq Ft |
| 02/23/2025 02/23/25 | Pending | -- | -- | -- |
| 02/03/2025 02/03/25 | Price Changed | $699,900 | -4.4% | $342 / Sq Ft |
| 01/28/2025 01/28/25 | Price Changed | $732,000 | -1.0% | $358 / Sq Ft |
| 01/24/2025 01/24/25 | Price Changed | $739,500 | -1.3% | $361 / Sq Ft |
| 01/08/2025 01/08/25 | For Sale | $749,500 | -- | $366 / Sq Ft |
Tax History
| Year | Tax Paid | Tax Assessment Tax Assessment Total Assessment is a certain percentage of the fair market value that is determined by local assessors to be the total taxable value of land and additions on the property. | Land | Improvement |
|---|---|---|---|---|
| 2025 | $2,223 | $38,585 | -- | -- |
| 2024 | $2,131 | $36,748 | -- | -- |
| 2023 | $2,131 | $49,280 | $9,850 | $39,430 |
| 2022 | $2,072 | $37,650 | $7,530 | $30,120 |
| 2021 | $2,208 | $36,280 | $7,250 | $29,030 |
| 2020 | $2,157 | $33,250 | $6,650 | $26,600 |
| 2019 | $2,081 | $31,530 | $6,300 | $25,230 |
| 2018 | $2,000 | $30,160 | $6,030 | $24,130 |
| 2017 | $1,926 | $28,860 | $5,770 | $23,090 |
| 2016 | $1,894 | $29,760 | $5,950 | $23,810 |
| 2015 | $1,713 | $27,030 | $5,400 | $21,630 |
Mortgage History
| Date | Status | Loan Amount | Loan Type |
|---|---|---|---|
| Open | $650,750 | New Conventional | |
| Previous Owner | $358,000 | New Conventional | |
| Previous Owner | $319,650 | New Conventional | |
| Previous Owner | $316,000 | New Conventional | |
| Previous Owner | $291,000 | New Conventional | |
| Previous Owner | $241,100 | New Conventional | |
| Previous Owner | $238,725 | New Conventional | |
| Previous Owner | $7,858,500 | Construction | |
| Previous Owner | $261,300 | Fannie Mae Freddie Mac | |
| Previous Owner | $193,600 | New Conventional | |
| Previous Owner | $105,000 | New Conventional | |
| Closed | $48,400 | No Value Available |
Deed History
| Date | Type | Sale Price | Title Company |
|---|---|---|---|
| Warranty Deed | $685,000 | Chicago Title Agency | |
| Special Warranty Deed | -- | None Listed On Document | |
| Warranty Deed | $242,000 | North American Title Co | |
| Warranty Deed | $161,424 | Stewart Title & Trust |
About the Listing Agent

As a member of the Scottsdale Association of Realtors, I am exceptionally proud to be associated with the Jason Mitchell Group where I have access to the latest technology and an extensive wealth of resources, in addition to a growing database of buyers, sellers and investors to further assist my clients.
Arizona has been my home for over 45 years. I have attended school in Arizona, raised my children in Arizona, and educate myself on every aspect of being a resident of this beautiful
Amy's Other Listings
Source: Arizona Regional Multiple Listing Service (ARMLS)
MLS Number: 6801543
APN: 212-12-307
- 26645 N 42nd St
- 26425 N 42nd Way
- 26811 N 41st Ct
- 4245 E Maya Way
- 4208 E Tether Trail
- 4131 E Maya Way
- 4119 E Tether Trail
- 4321 E Rowel Rd
- 4047 E Rowel Rd
- 26620 N 41st St
- 26803 N 45th Place
- 27435 N 42nd St
- 26234 N 46th St
- 4628 E Bajada Rd
- 4512 E Oberlin Way
- 4714 E Paso Trail
- 26201 N 47th Place
- 4615 E Bent Tree Dr
- 25860 N 47th Place
- 4534 E Oberlin Way
