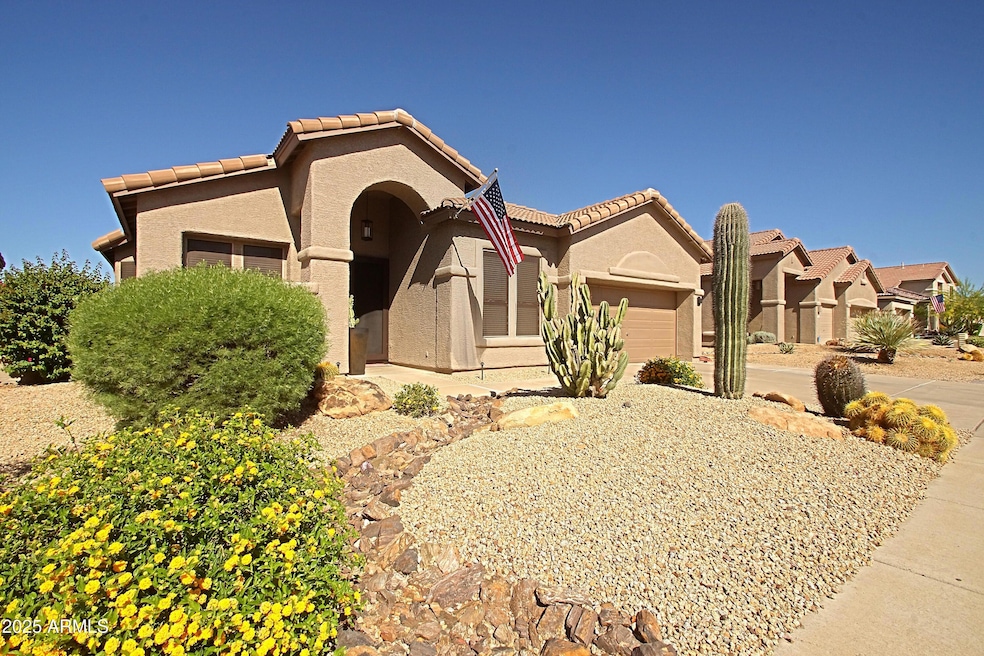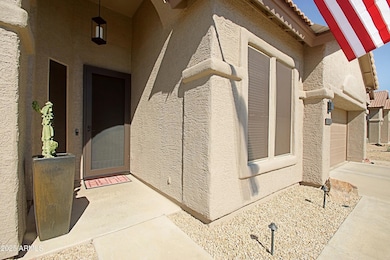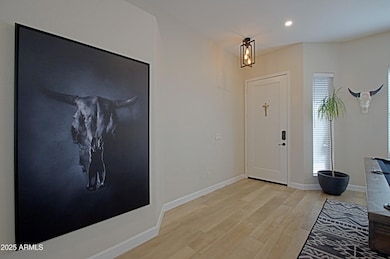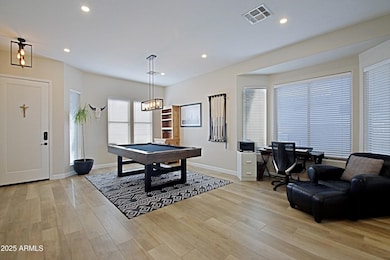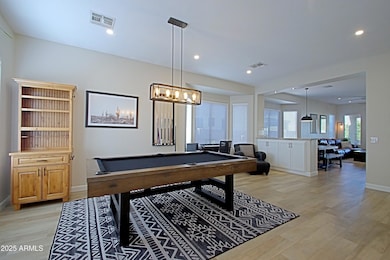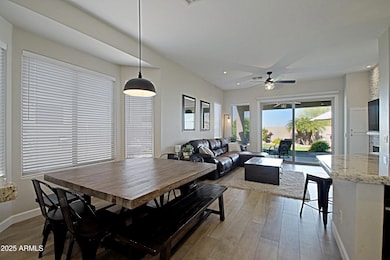
26624 N 41st St Cave Creek, AZ 85331
Desert View NeighborhoodEstimated payment $4,973/month
Highlights
- Heated Pool
- 2 Fireplaces
- Cooling Available
- Horseshoe Trails Elementary School Rated A
- Dual Vanity Sinks in Primary Bathroom
- Breakfast Bar
About This Home
This beautifully remodeled home is located in the sought after Tatum Highlands neighborhood. The 4BR/2BA has been meticulously maintained and showcases a light & bright open floorplan with many upgrades including wood look tiles in main living areas and Master BR. The spacious kitchen features newer stainless steel appliances w/ induction cooktop, granite countertops, and breakfast bar. Additional upgrades include 2 new modern electric fireplaces, new oversized back patio slider door, new exterior paint (2023), new roof (2021), 2 remodeled bathrooms, and all new LED lighting. The home also features an additional bonus room that can be used for storage or a workout room. The resort style backyard is beautifully landscaped and boasts a heated pool, firepit, commercial misting system, low voltage lighting, and large grassy area that is perfect for kids or pets. This home is ideally located within a short drive to the desirable Desert Ridge Mall, and the 101, 51, and I17 freeways. Highly rated public and private schools are nearby.
Home Details
Home Type
- Single Family
Est. Annual Taxes
- $2,194
Year Built
- Built in 1998
Lot Details
- 7,475 Sq Ft Lot
- Desert faces the front of the property
- Block Wall Fence
- Misting System
- Front and Back Yard Sprinklers
- Grass Covered Lot
HOA Fees
- $45 Monthly HOA Fees
Parking
- 2 Car Garage
Home Design
- Wood Frame Construction
- Tile Roof
- Stucco
Interior Spaces
- 2,105 Sq Ft Home
- 1-Story Property
- Ceiling Fan
- 2 Fireplaces
- Breakfast Bar
- Washer and Dryer Hookup
Flooring
- Carpet
- Tile
Bedrooms and Bathrooms
- 4 Bedrooms
- Primary Bathroom is a Full Bathroom
- 2 Bathrooms
- Dual Vanity Sinks in Primary Bathroom
- Bathtub With Separate Shower Stall
Accessible Home Design
- No Interior Steps
Outdoor Features
- Heated Pool
- Fire Pit
- Playground
Schools
- Desert Sun Academy Elementary School
- Sonoran Trails Middle School
- Cactus Shadows High School
Utilities
- Cooling Available
- Heating System Uses Natural Gas
- High Speed Internet
- Cable TV Available
Community Details
- Association fees include ground maintenance
- First Service Reside Association, Phone Number (855) 333-5149
- Built by Richmond
- Tatum Highlands Parcel 1 Subdivision, Mirador Floorplan
Listing and Financial Details
- Tax Lot 85
- Assessor Parcel Number 212-12-703
Map
Home Values in the Area
Average Home Value in this Area
Tax History
| Year | Tax Paid | Tax Assessment Tax Assessment Total Assessment is a certain percentage of the fair market value that is determined by local assessors to be the total taxable value of land and additions on the property. | Land | Improvement |
|---|---|---|---|---|
| 2025 | $2,194 | $38,072 | -- | -- |
| 2024 | $2,103 | $36,259 | -- | -- |
| 2023 | $2,103 | $49,120 | $9,820 | $39,300 |
| 2022 | $2,045 | $37,320 | $7,460 | $29,860 |
| 2021 | $2,179 | $35,910 | $7,180 | $28,730 |
| 2020 | $2,129 | $32,970 | $6,590 | $26,380 |
| 2019 | $2,053 | $31,270 | $6,250 | $25,020 |
| 2018 | $1,973 | $29,810 | $5,960 | $23,850 |
| 2017 | $1,900 | $28,500 | $5,700 | $22,800 |
| 2016 | $1,869 | $29,380 | $5,870 | $23,510 |
| 2015 | $1,690 | $26,750 | $5,350 | $21,400 |
Property History
| Date | Event | Price | Change | Sq Ft Price |
|---|---|---|---|---|
| 04/25/2025 04/25/25 | For Sale | $850,000 | -- | $404 / Sq Ft |
Deed History
| Date | Type | Sale Price | Title Company |
|---|---|---|---|
| Warranty Deed | $219,900 | Clear Title Agency Of Arizon | |
| Interfamily Deed Transfer | -- | Title Services Of The Valley | |
| Interfamily Deed Transfer | -- | -- | |
| Warranty Deed | $175,731 | Old Republic Title Agency |
Mortgage History
| Date | Status | Loan Amount | Loan Type |
|---|---|---|---|
| Open | $212,000 | New Conventional | |
| Closed | $214,325 | FHA | |
| Previous Owner | $458,772 | Unknown | |
| Previous Owner | $150,000 | Credit Line Revolving | |
| Previous Owner | $200,000 | Unknown | |
| Previous Owner | $50,000 | Stand Alone First | |
| Previous Owner | $140,550 | New Conventional |
Similar Homes in Cave Creek, AZ
Source: Arizona Regional Multiple Listing Service (ARMLS)
MLS Number: 6857602
APN: 212-12-703
- 26620 N 41st St
- 4131 E Maya Way
- 4047 E Rowel Rd
- 26811 N 41st Ct
- 4119 E Tether Trail
- 26645 N 42nd St
- 4208 E Tether Trail
- 26425 N 42nd Way
- 4245 E Maya Way
- 4321 E Rowel Rd
- 4346 E Prickly Pear Trail
- 27435 N 42nd St
- 26803 N 45th Place
- 26234 N 46th St
- 4512 E Oberlin Way
- 4628 E Bajada Rd
- 4150 E Dynamite Blvd
- 4211 E Desert Vista Trail
- 4210 E Desert Vista Trail
- 4220 E Luther Ln
