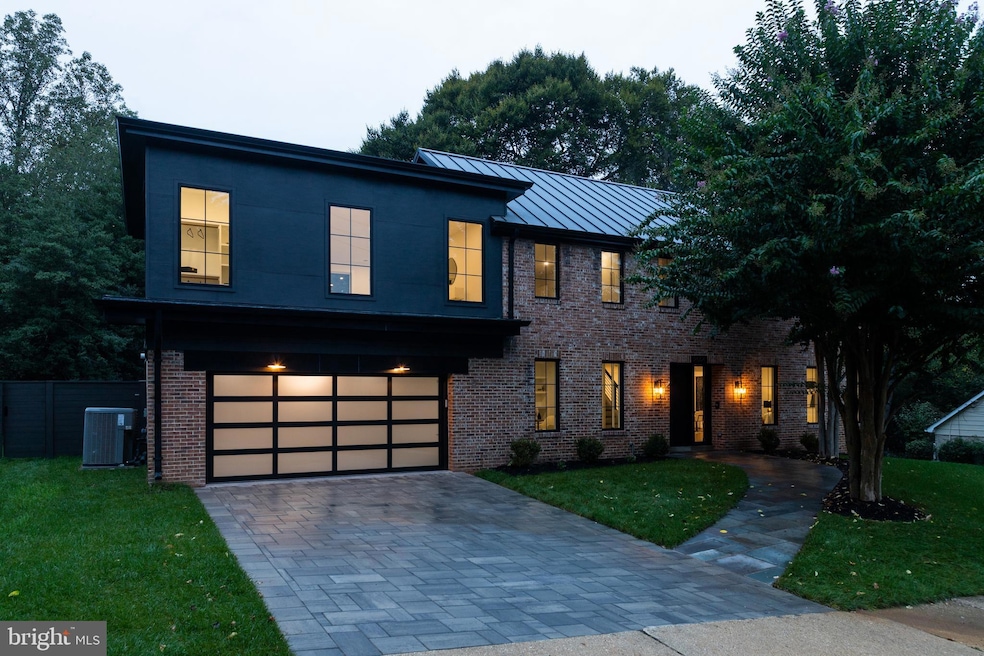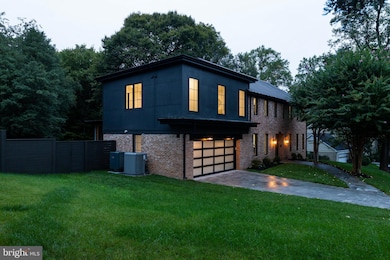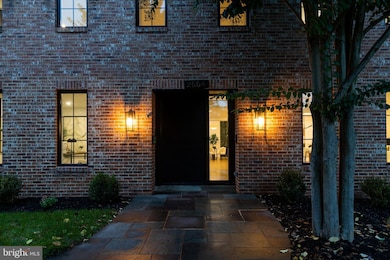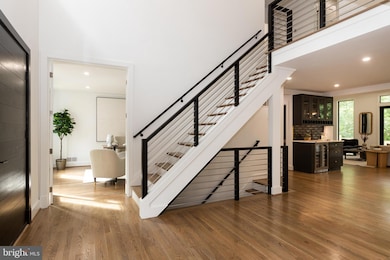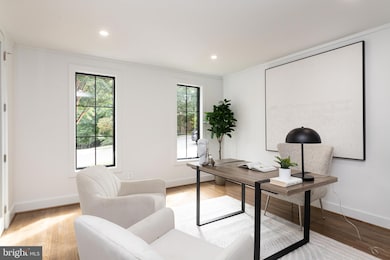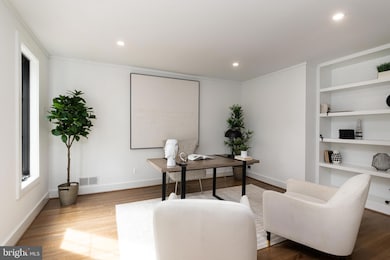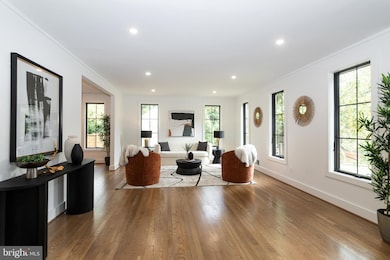
2664 Marcey Rd Arlington, VA 22207
Donaldson Run NeighborhoodEstimated payment $16,882/month
Highlights
- Eat-In Gourmet Kitchen
- Open Floorplan
- Transitional Architecture
- Taylor Elementary School Rated A
- Recreation Room
- Wood Flooring
About This Home
In a world of uniformity, we set out to redefine a classic. Nestled on a stunning private lot in a prime location, this one-of-a-kind home has been completely renovated and thoughtfully expanded to blend timeless elegance with modern living. Inspired by Georgetown, D.C.’s adaptive reuse projects, this residence seamlessly transforms a classic design into a contemporary masterpiece. Inside, the open floor plan offers effortless flow, abundant natural light, and exceptional craftsmanship throughout. The heart of the home is a stunning gourmet kitchen, which opens to a spacious family room with direct access to a beautifully designed paver patio and a large screened-in porch—perfect for indoor-outdoor living. The main level also features a private office, ideal for work-from-home needs. Upstairs, the expansive primary suite is a true retreat, boasting two large walk-in closets and a gorgeous spa-like bathroom. The lower level offers additional living space with a fantastic recreational room and a private ensuite bedroom, perfect for guests or multigenerational living. We can’t wait to show you more and welcome you home!
Open House Schedule
-
Sunday, April 27, 20252:00 to 4:00 pm4/27/2025 2:00:00 PM +00:004/27/2025 4:00:00 PM +00:00Add to Calendar
Home Details
Home Type
- Single Family
Est. Annual Taxes
- $15,042
Year Built
- Built in 1970 | Remodeled in 2024
Lot Details
- 0.29 Acre Lot
- Landscaped
- No Through Street
- Cleared Lot
- Back Yard Fenced
- Property is in excellent condition
- Property is zoned R-10
Parking
- 2 Car Direct Access Garage
- 2 Driveway Spaces
- Oversized Parking
- Front Facing Garage
- Garage Door Opener
Home Design
- Transitional Architecture
- Brick Exterior Construction
- Slab Foundation
- Architectural Shingle Roof
- HardiePlank Type
Interior Spaces
- Property has 3 Levels
- Open Floorplan
- Wet Bar
- Built-In Features
- Ceiling height of 9 feet or more
- Ceiling Fan
- Recessed Lighting
- 2 Fireplaces
- Stone Fireplace
- Electric Fireplace
- Gas Fireplace
- Casement Windows
- French Doors
- Sliding Doors
- Mud Room
- Entrance Foyer
- Family Room Off Kitchen
- Living Room
- Formal Dining Room
- Den
- Recreation Room
- Screened Porch
- Utility Room
- Attic
Kitchen
- Eat-In Gourmet Kitchen
- Breakfast Room
- Butlers Pantry
- Gas Oven or Range
- Six Burner Stove
- Range Hood
- Built-In Microwave
- Dishwasher
- Stainless Steel Appliances
- Kitchen Island
- Upgraded Countertops
- Disposal
Flooring
- Wood
- Tile or Brick
- Luxury Vinyl Plank Tile
Bedrooms and Bathrooms
- En-Suite Primary Bedroom
- En-Suite Bathroom
- Walk-In Closet
- Soaking Tub
- Bathtub with Shower
- Walk-in Shower
Laundry
- Laundry Room
- Laundry on upper level
- Front Loading Dryer
- Front Loading Washer
Improved Basement
- Heated Basement
- Basement Fills Entire Space Under The House
- Walk-Up Access
- Connecting Stairway
- Interior and Side Basement Entry
- Sump Pump
- Basement Windows
Eco-Friendly Details
- Air Purifier
Outdoor Features
- Screened Patio
- Exterior Lighting
- Playground
Schools
- Taylor Elementary School
- Dorothy Hamm Middle School
- Yorktown High School
Utilities
- Forced Air Heating and Cooling System
- Air Filtration System
- Humidifier
- Programmable Thermostat
- 60 Gallon+ Water Heater
Community Details
- No Home Owners Association
- Dover Balmoral Riverwood Subdivision
Listing and Financial Details
- Tax Lot 1
- Assessor Parcel Number 04-011-466
Map
Home Values in the Area
Average Home Value in this Area
Tax History
| Year | Tax Paid | Tax Assessment Tax Assessment Total Assessment is a certain percentage of the fair market value that is determined by local assessors to be the total taxable value of land and additions on the property. | Land | Improvement |
|---|---|---|---|---|
| 2024 | $15,042 | $1,456,100 | $865,700 | $590,400 |
| 2023 | $14,336 | $1,391,800 | $865,700 | $526,100 |
| 2022 | $13,789 | $1,338,700 | $845,700 | $493,000 |
| 2021 | $13,149 | $1,276,600 | $798,100 | $478,500 |
| 2020 | $12,735 | $1,241,200 | $773,100 | $468,100 |
| 2019 | $11,776 | $1,147,800 | $721,000 | $426,800 |
| 2018 | $12,012 | $1,194,000 | $695,300 | $498,700 |
| 2017 | $11,648 | $1,157,900 | $659,200 | $498,700 |
| 2016 | $10,754 | $1,085,200 | $602,600 | $482,600 |
| 2015 | $10,757 | $1,080,000 | $597,400 | $482,600 |
| 2014 | $10,613 | $1,065,600 | $556,200 | $509,400 |
Property History
| Date | Event | Price | Change | Sq Ft Price |
|---|---|---|---|---|
| 10/04/2024 10/04/24 | For Sale | $2,800,000 | +81.2% | $551 / Sq Ft |
| 08/31/2023 08/31/23 | Sold | $1,545,000 | 0.0% | $416 / Sq Ft |
| 08/30/2023 08/30/23 | For Sale | $1,545,000 | -- | $416 / Sq Ft |
| 08/01/2023 08/01/23 | Pending | -- | -- | -- |
Deed History
| Date | Type | Sale Price | Title Company |
|---|---|---|---|
| Warranty Deed | $1,545,000 | Stewart Title Guaranty Company | |
| Interfamily Deed Transfer | -- | Existence Of Title |
Mortgage History
| Date | Status | Loan Amount | Loan Type |
|---|---|---|---|
| Open | $1,158,750 | Credit Line Revolving |
Similar Homes in Arlington, VA
Source: Bright MLS
MLS Number: VAAR2049174
APN: 04-011-466
- 4119 27th Rd N
- 3959 26th St N
- 3909 30th St N
- 2642 Robert Walker Place
- 2745 N Radford St
- 3830 30th Rd N
- 2936 N Oxford St
- 2744 N Quebec St
- 3838 25th St N
- 2533 N Ridgeview Rd
- 4231 31st St N
- 3154 N Quincy St
- 2389 N Quincy St
- 2321 N Quebec St
- 3100 N Monroe St
- 3820 Lorcom Ln
- 4015 Vacation Ln
- 2757 N Nelson St
- 2315 N Utah St
- 2707 N Wakefield St
