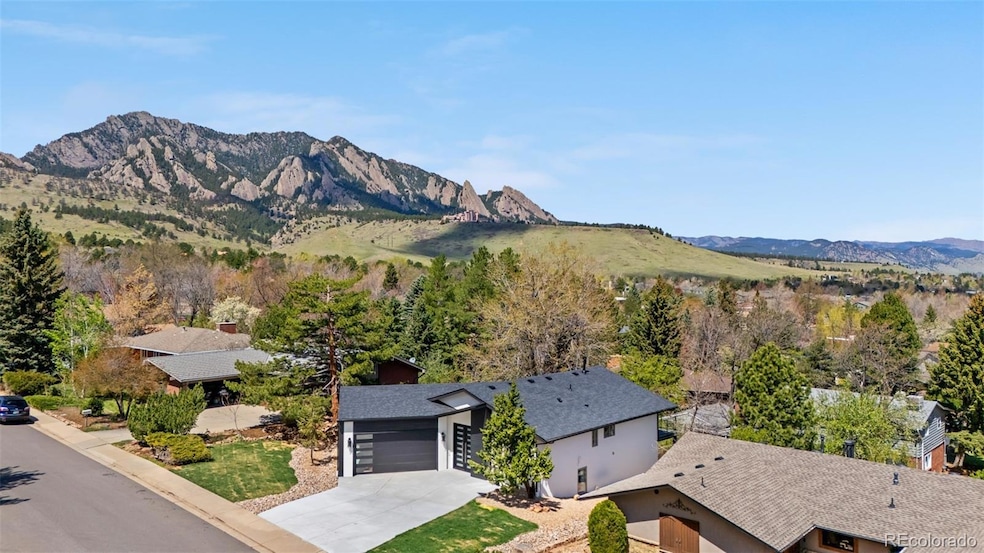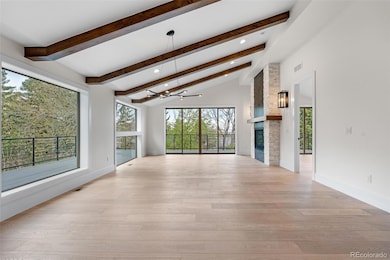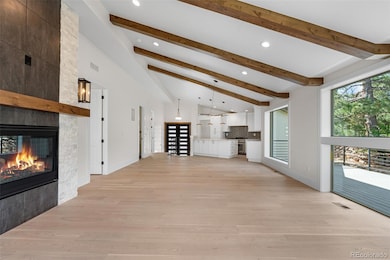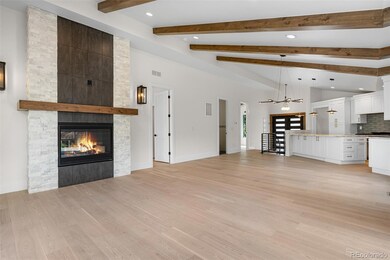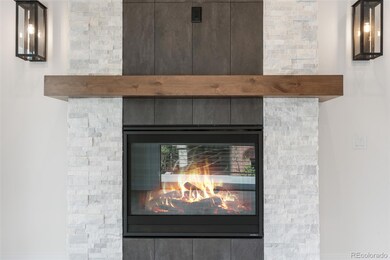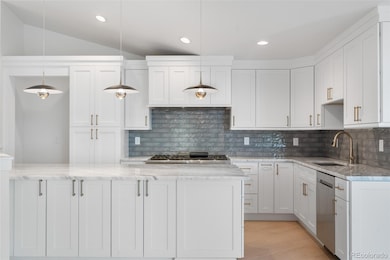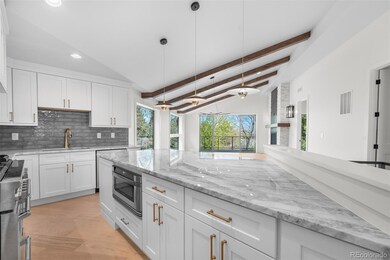
2665 Juilliard St Boulder, CO 80305
Table Mesa NeighborhoodEstimated payment $15,848/month
Highlights
- Very Popular Property
- Primary Bedroom Suite
- Open Floorplan
- Mesa Elementary School Rated A
- City View
- Fireplace in Primary Bedroom
About This Home
Completely reimagined and ready to impress, this modern hillside home offers the perfect blend of style, comfort, and convenience. Set in a quiet, established neighborhood with top-rated schools, it’s just minutes from parks, trails, shopping, and downtown Boulder.
Step inside to find a sun-filled interior with soaring vaulted ceilings, large picture windows, and an open layout that flows seamlessly to the wraparound deck—perfect for entertaining or just soaking in the panoramic views.
The home features a walkout lower level, brand-new roof, driveway, windows, HVAC, kitchen, bathrooms—nearly everything has been thoughtfully updated. Enjoy sleek modern finishes, a spacious primary suite, and flexible spaces for home office, gym, or guests.
Whether you're looking for a family home or a peaceful retreat with a view, 2665 Juilliard delivers.
Home Details
Home Type
- Single Family
Est. Annual Taxes
- $9,671
Year Built
- Built in 1967 | Remodeled
Parking
- 2 Car Attached Garage
Property Views
- City
- Mountain
Home Design
- Contemporary Architecture
- Composition Roof
- Wood Siding
- Radon Mitigation System
- Stucco
Interior Spaces
- 1-Story Property
- Open Floorplan
- Wet Bar
- Bar Fridge
- Vaulted Ceiling
- Electric Fireplace
- Gas Fireplace
- Double Pane Windows
- Entrance Foyer
- Family Room with Fireplace
- 5 Fireplaces
- Great Room
- Living Room
- Home Office
- Laundry Room
Kitchen
- Eat-In Kitchen
- Self-Cleaning Oven
- Range with Range Hood
- Microwave
- Freezer
- Dishwasher
- Smart Appliances
- Kitchen Island
- Granite Countertops
- Quartz Countertops
- Utility Sink
- Disposal
Flooring
- Wood
- Carpet
Bedrooms and Bathrooms
- 3 Bedrooms | 1 Main Level Bedroom
- Fireplace in Primary Bedroom
- Primary Bedroom Suite
- Walk-In Closet
- Jack-and-Jill Bathroom
- Hydromassage or Jetted Bathtub
Finished Basement
- Walk-Out Basement
- Basement Fills Entire Space Under The House
- Fireplace in Basement
- Bedroom in Basement
- 2 Bedrooms in Basement
- Basement Window Egress
Home Security
- Radon Detector
- Carbon Monoxide Detectors
Outdoor Features
- Balcony
- Deck
- Wrap Around Porch
- Patio
- Exterior Lighting
- Rain Gutters
Schools
- Mesa Elementary School
- Southern Hills Middle School
- Fairview High School
Utilities
- Forced Air Heating and Cooling System
- Natural Gas Connected
- Gas Water Heater
Additional Features
- Smoke Free Home
- 8,332 Sq Ft Lot
Community Details
- No Home Owners Association
- Rolling Hills Subdivision
Listing and Financial Details
- Property held in a trust
- Assessor Parcel Number R0010841
Map
Home Values in the Area
Average Home Value in this Area
Tax History
| Year | Tax Paid | Tax Assessment Tax Assessment Total Assessment is a certain percentage of the fair market value that is determined by local assessors to be the total taxable value of land and additions on the property. | Land | Improvement |
|---|---|---|---|---|
| 2024 | $10,168 | $110,048 | $65,841 | $44,207 |
| 2023 | $10,168 | $110,048 | $69,526 | $44,207 |
| 2022 | $7,513 | $87,848 | $53,633 | $34,215 |
| 2021 | $7,164 | $90,376 | $55,177 | $35,199 |
| 2020 | $6,691 | $76,863 | $52,553 | $24,310 |
| 2019 | $6,588 | $76,863 | $52,553 | $24,310 |
| 2018 | $6,402 | $73,836 | $51,120 | $22,716 |
| 2017 | $6,201 | $81,630 | $56,516 | $25,114 |
| 2016 | $5,794 | $66,927 | $45,531 | $21,396 |
| 2015 | $5,486 | $56,675 | $23,641 | $33,034 |
| 2014 | $4,765 | $56,675 | $23,641 | $33,034 |
Property History
| Date | Event | Price | Change | Sq Ft Price |
|---|---|---|---|---|
| 04/22/2025 04/22/25 | For Sale | $2,695,000 | +111.0% | $919 / Sq Ft |
| 06/22/2022 06/22/22 | Sold | $1,277,000 | -8.8% | $435 / Sq Ft |
| 05/17/2022 05/17/22 | For Sale | $1,400,000 | -- | $477 / Sq Ft |
Deed History
| Date | Type | Sale Price | Title Company |
|---|---|---|---|
| Special Warranty Deed | $1,277,000 | New Title Company Name | |
| Warranty Deed | $619,900 | Fahtco | |
| Warranty Deed | $475,000 | Gt | |
| Interfamily Deed Transfer | -- | Gt | |
| Interfamily Deed Transfer | -- | -- | |
| Interfamily Deed Transfer | -- | -- | |
| Deed | $55,000 | -- |
Mortgage History
| Date | Status | Loan Amount | Loan Type |
|---|---|---|---|
| Previous Owner | $316,450 | New Conventional | |
| Previous Owner | $359,650 | Fannie Mae Freddie Mac | |
| Previous Owner | $333,000 | Unknown | |
| Previous Owner | $380,000 | Purchase Money Mortgage | |
| Previous Owner | $50,000 | Credit Line Revolving | |
| Previous Owner | $30,000 | Credit Line Revolving |
Similar Homes in Boulder, CO
Source: REcolorado®
MLS Number: 2448650
APN: 1577172-04-009
- 2690 Juilliard St
- 2575 Cragmoor Rd
- 2610 Heidelberg Dr
- 2790 Juilliard St
- 1525 Judson Dr
- 2895 Iliff St
- 1740 Bear Mountain Dr
- 1535 Findlay Way
- 34 Benthaven Place
- 1715 View Point Rd
- 3380 Longwood Ave
- 2850 Emerson Ave
- 3187 Redstone Ln Unit G
- 3075 Galena Way
- 3135 Redstone Ln Unit E5
- 1425 Blue Sage Ct
- 3209 Redstone Rd Unit 12B
- 3264 Cripple Creek Trail Unit 3D
- 1382 Glen Ct
- 3495 Endicott Dr
