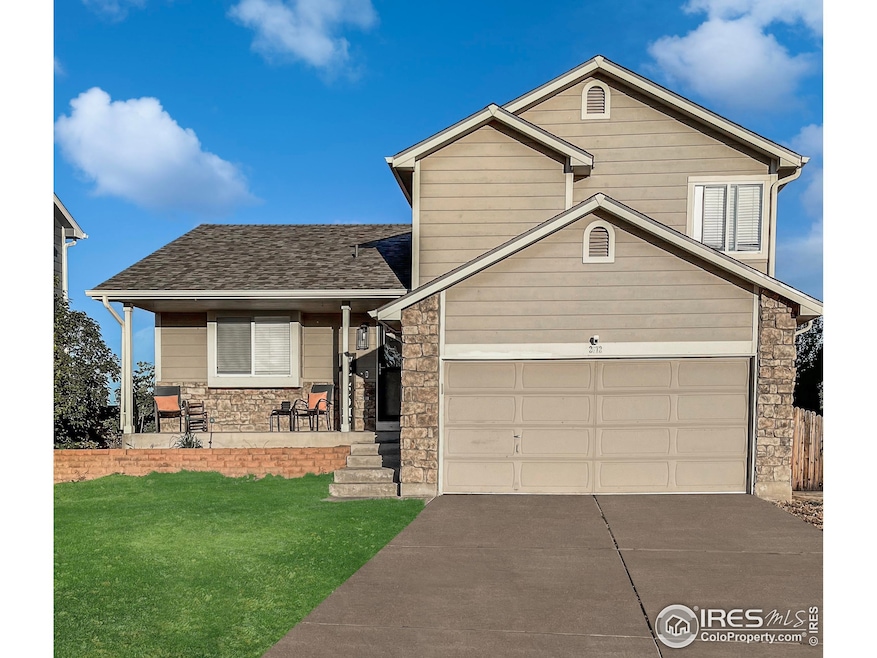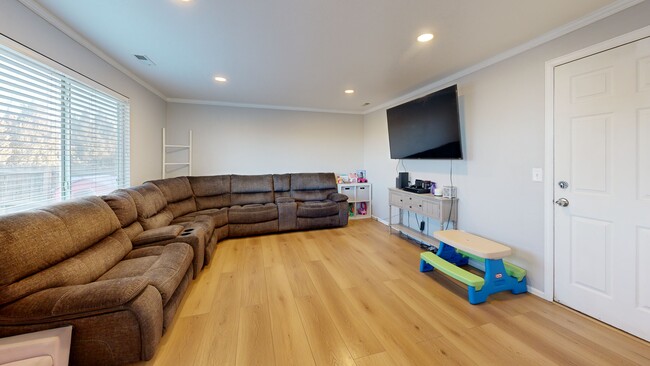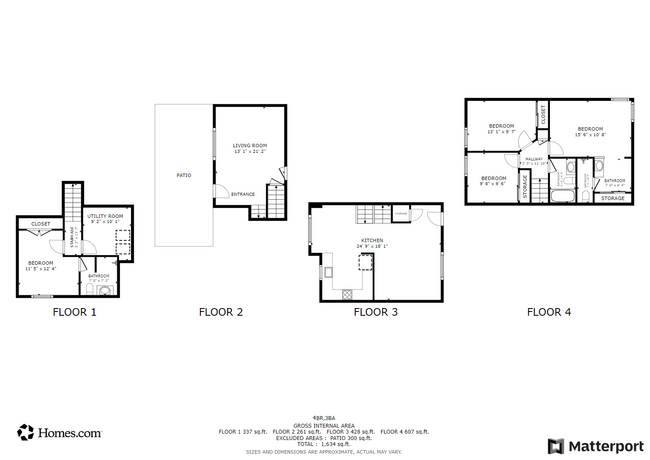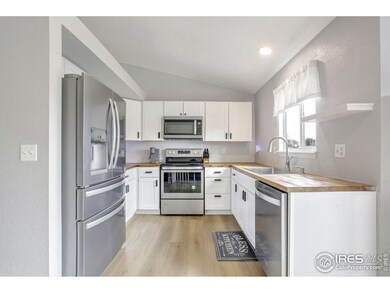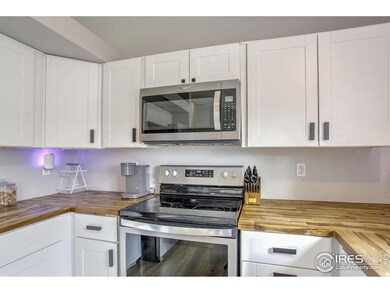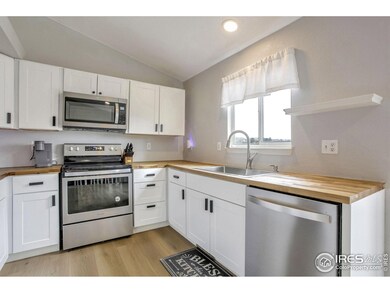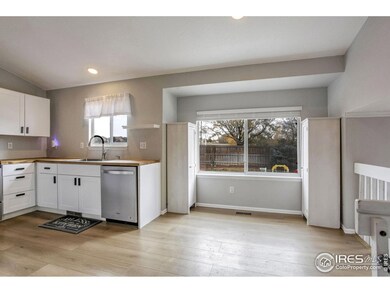
2672 Cherry Cir Brighton, CO 80601
Bromley Creek NeighborhoodHighlights
- Two Primary Bedrooms
- Hiking Trails
- Eat-In Kitchen
- Open Floorplan
- 2 Car Attached Garage
- Double Pane Windows
About This Home
As of March 2025Ask us about a concession to lower your interest rate! Functionality meets luxury in this home that stands apart from anything currently on the market. With over $100,000 in premium upgrades, this residence offers an exceptional value for its future owner. This beautifully remodeled four-bedroom, three-bathroom home showcases designer touches throughout, from the exquisite new flooring to the fresh paint throughout. Step into a newly transformed kitchen featuring custom, stunning butcher block countertops and stainless appliances. Enjoy the peace of mind that comes with a new Class IV roof, new water heater, and thoughtfully upgraded features. Don't forget to enjoy the fully finished basement which includes a bedroom with its own bathroom. Lastly, the outdoor space is equally impressive with a large yard for pets or entertaining. Located just a short walk from Brighton Oasis Water Park, parks, trails, shopping, and dining, this property is ideally situated for both convenience and leisure. Plus, it's free from the burdens of a metro tax district. For commuters, access to I-76, Hwy 52, Hwy 85 and E470 is a breeze, making this the perfect home for those seeking a modern lifestyle with easy connectivity. Don't miss your chance to own this exceptional property- schedule your private tour today!
Home Details
Home Type
- Single Family
Est. Annual Taxes
- $3,101
Year Built
- Built in 1995
Lot Details
- 5,936 Sq Ft Lot
- West Facing Home
- Wood Fence
- Sprinkler System
HOA Fees
- $42 Monthly HOA Fees
Parking
- 2 Car Attached Garage
- Garage Door Opener
Home Design
- Wood Frame Construction
- Composition Roof
Interior Spaces
- 1,800 Sq Ft Home
- 4-Story Property
- Open Floorplan
- Ceiling Fan
- Double Pane Windows
- Window Treatments
- Panel Doors
- Family Room
- Laminate Flooring
- Storm Doors
- Washer and Dryer Hookup
Kitchen
- Eat-In Kitchen
- Electric Oven or Range
- Self-Cleaning Oven
- Microwave
- Dishwasher
- Disposal
Bedrooms and Bathrooms
- 4 Bedrooms
- Double Master Bedroom
Basement
- Partial Basement
- Laundry in Basement
- Crawl Space
Accessible Home Design
- Low Pile Carpeting
Outdoor Features
- Patio
- Exterior Lighting
- Outdoor Storage
Schools
- Southeast Elementary School
- Vikan Middle School
- Brighton High School
Utilities
- Forced Air Heating and Cooling System
- High Speed Internet
- Satellite Dish
- Cable TV Available
Listing and Financial Details
- Assessor Parcel Number R0005035
Community Details
Overview
- Association fees include trash
- Bromley Creek Filing 1 Subdivision
Recreation
- Community Playground
- Hiking Trails
Map
Home Values in the Area
Average Home Value in this Area
Property History
| Date | Event | Price | Change | Sq Ft Price |
|---|---|---|---|---|
| 03/13/2025 03/13/25 | Sold | $475,500 | +0.1% | $264 / Sq Ft |
| 01/30/2025 01/30/25 | Price Changed | $475,000 | -1.0% | $264 / Sq Ft |
| 12/31/2024 12/31/24 | Price Changed | $480,000 | -0.9% | $267 / Sq Ft |
| 12/15/2024 12/15/24 | Price Changed | $484,500 | -1.0% | $269 / Sq Ft |
| 11/21/2024 11/21/24 | Price Changed | $489,500 | -0.1% | $272 / Sq Ft |
| 11/07/2024 11/07/24 | For Sale | $490,000 | -- | $272 / Sq Ft |
Tax History
| Year | Tax Paid | Tax Assessment Tax Assessment Total Assessment is a certain percentage of the fair market value that is determined by local assessors to be the total taxable value of land and additions on the property. | Land | Improvement |
|---|---|---|---|---|
| 2024 | $3,101 | $29,250 | $5,940 | $23,310 |
| 2023 | $3,101 | $31,660 | $6,430 | $25,230 |
| 2022 | $2,733 | $24,640 | $6,120 | $18,520 |
| 2021 | $2,571 | $24,640 | $6,120 | $18,520 |
| 2020 | $2,277 | $22,790 | $6,290 | $16,500 |
| 2019 | $2,282 | $22,790 | $6,290 | $16,500 |
| 2018 | $1,765 | $17,570 | $6,120 | $11,450 |
| 2017 | $1,767 | $17,570 | $6,120 | $11,450 |
| 2016 | $1,592 | $15,750 | $3,500 | $12,250 |
| 2015 | $1,582 | $15,750 | $3,500 | $12,250 |
| 2014 | $1,173 | $11,820 | $2,870 | $8,950 |
Mortgage History
| Date | Status | Loan Amount | Loan Type |
|---|---|---|---|
| Open | $18,449 | New Conventional | |
| Open | $461,235 | New Conventional | |
| Previous Owner | $267,000 | New Conventional | |
| Previous Owner | $270,019 | FHA | |
| Previous Owner | $192,000 | New Conventional | |
| Previous Owner | $173,794 | FHA | |
| Previous Owner | $161,424 | New Conventional | |
| Previous Owner | $161,600 | No Value Available | |
| Previous Owner | $161,600 | No Value Available | |
| Previous Owner | $133,870 | Unknown | |
| Previous Owner | $121,288 | FHA | |
| Previous Owner | $33,000 | Stand Alone Second | |
| Previous Owner | $115,849 | FHA |
Deed History
| Date | Type | Sale Price | Title Company |
|---|---|---|---|
| Special Warranty Deed | $475,500 | First American Title | |
| Warranty Deed | $275,000 | Land Title Guarantee | |
| Warranty Deed | $177,000 | Ats | |
| Warranty Deed | $202,000 | Chancery Title | |
| Warranty Deed | $175,000 | -- | |
| Trustee Deed | -- | -- | |
| Warranty Deed | $116,930 | Land Title |
About the Listing Agent

Jenny has always worked tirelessly in her career, for her family, and for her community. A Colorado native, Jenny entered Real Estate soon after her son was born in December of 2015 after having previously worked as a police officer in Weld County and Commerce City. After attending the American Real Estate College in Wheat Ridge, she attained a position with her current brokerage, Keller Williams 1st Realty. In addition to being recognized in the top 1% of producing agents in the entire
Jenny's Other Listings
Source: IRES MLS
MLS Number: 1021746
APN: 1569-08-0-10-042
- 2482 Purcell Place
- 2900 Purcell St Unit F-1
- 2900 Purcell St Unit I-4
- 2900 Purcell St
- 2221 Mattive Place
- 591 Rio Rancho Way
- 551 Rio Rancho Way
- 613 Rio Rancho Way
- 3406 Purcell St
- 465 S 24th Ave
- 2292 Brantner Place
- 3449 Grove St
- 3482 Purcell St
- 383 S 21st Ave
- 2633 Mather St
- 370 S 20th Ave
- 1542 Cherry St
- 230 S 22nd Ave
- 246 S 22nd Ave
- 3265 Mather St
