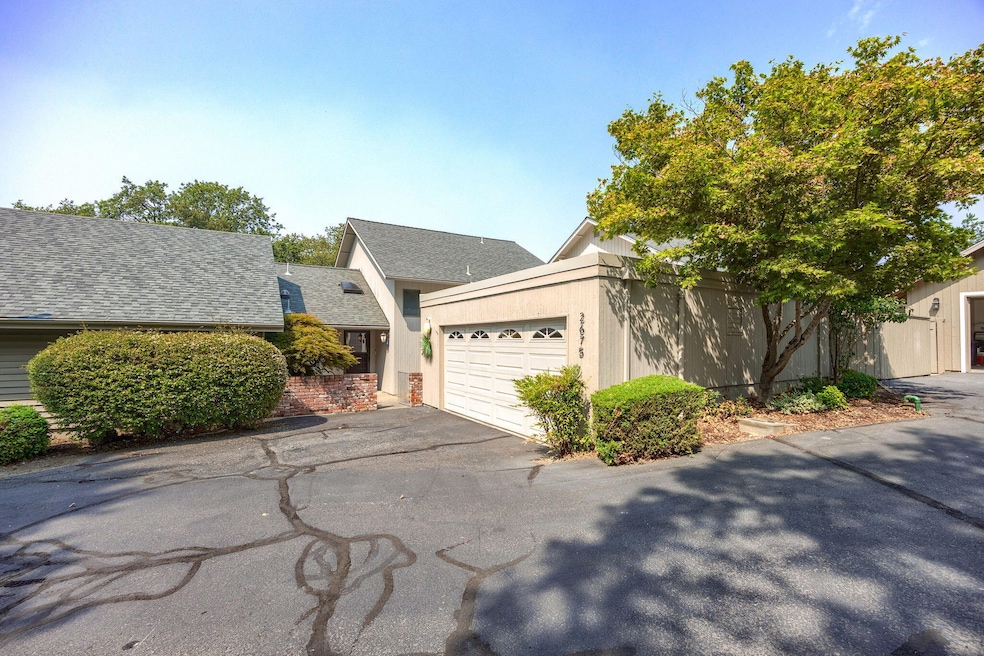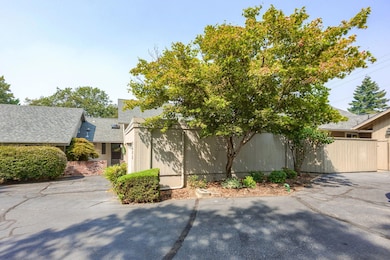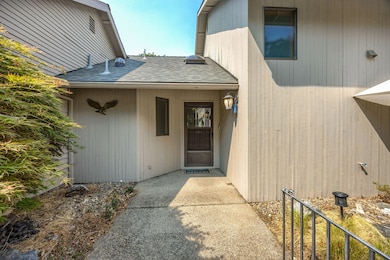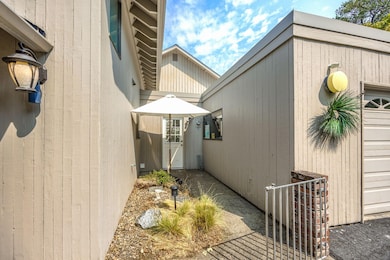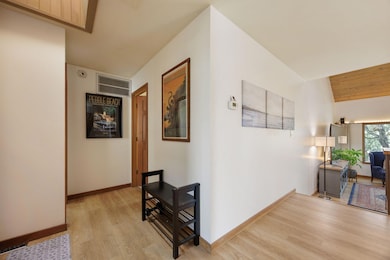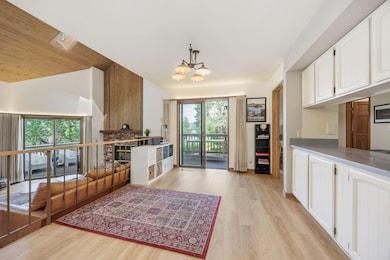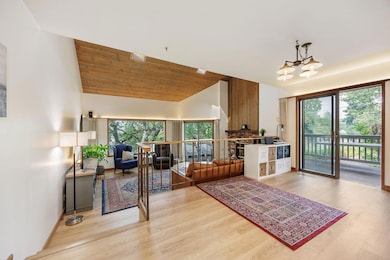
2675 Freedom Way Medford, OR 97504
Sun Oaks NeighborhoodEstimated payment $2,400/month
Highlights
- Popular Property
- Gated Parking
- Gated Community
- No Units Above
- Two Primary Bedrooms
- Open Floorplan
About This Home
Rare opportunity to buy a newly painted townhouse in Sun Oaks community! Gated Entry w/ 2 club houses, 2 pools, tennis court & or pickleball. Great location was the model home at one time. Vaulted wood ceilings in living rm w/ added skylights & entry way. Gas fireplace, many lg windows & sliders in this town house w/ outdoor living at its best. Views of the common area & seasonal creek. Brick entry in courtyard w/gate. Lg formal dining rm w/ nice buffet & built ins + breakfast nook w/ slider to another deck in kitchen area. Lg laundry/hobby rm w/ washer & dryer included. new Kitchen counter tops, with new refrigerator, and microwave included. Good size bdrm w/ full bath on main level w/ slider to another deck. Upstairs master w/ a walk-in closet & another deck overlooking mts & common areas. 2 Car oversized garage w/ work bench, and added NEMA 14-50 amp outlet in garage for EV charges with a new 50 amp service. Also new energy efficient heat pump. Newer Roof also.
Townhouse Details
Home Type
- Townhome
Est. Annual Taxes
- $3,405
Year Built
- Built in 1975
Lot Details
- 2,614 Sq Ft Lot
- No Units Above
- No Units Located Below
- Two or More Common Walls
HOA Fees
- $302 Monthly HOA Fees
Parking
- 2 Car Attached Garage
- Garage Door Opener
- Gated Parking
Property Views
- Mountain
- Territorial
- Neighborhood
Home Design
- Northwest Architecture
- Traditional Architecture
- Frame Construction
- Composition Roof
- Membrane Roofing
- Concrete Perimeter Foundation
Interior Spaces
- 1,726 Sq Ft Home
- 2-Story Property
- Open Floorplan
- Built-In Features
- Vaulted Ceiling
- Gas Fireplace
- Living Room with Fireplace
- Dining Room
- Loft
Kitchen
- Eat-In Kitchen
- Oven
- Cooktop
- Microwave
- Dishwasher
- Granite Countertops
- Disposal
Flooring
- Carpet
- Vinyl
Bedrooms and Bathrooms
- 2 Bedrooms
- Primary Bedroom on Main
- Double Master Bedroom
- Linen Closet
- Walk-In Closet
- 2 Full Bathrooms
- Bathtub with Shower
Laundry
- Laundry Room
- Dryer
- Washer
Home Security
Schools
- Orchard Hill Elementary School
- Talent Middle School
- Phoenix High School
Utilities
- Forced Air Heating and Cooling System
- Heat Pump System
- Water Heater
- Community Sewer or Septic
- Phone Available
- Cable TV Available
Listing and Financial Details
- Assessor Parcel Number 10565345
Community Details
Overview
- On-Site Maintenance
- Maintained Community
Amenities
- Clubhouse
Recreation
- Tennis Courts
- Pickleball Courts
- Community Pool
Security
- Gated Community
- Carbon Monoxide Detectors
- Fire and Smoke Detector
Map
Home Values in the Area
Average Home Value in this Area
Tax History
| Year | Tax Paid | Tax Assessment Tax Assessment Total Assessment is a certain percentage of the fair market value that is determined by local assessors to be the total taxable value of land and additions on the property. | Land | Improvement |
|---|---|---|---|---|
| 2024 | $3,516 | $234,880 | $79,080 | $155,800 |
| 2023 | $3,405 | $228,040 | $76,780 | $151,260 |
| 2022 | $3,315 | $228,040 | $76,780 | $151,260 |
| 2021 | $3,238 | $221,400 | $74,540 | $146,860 |
| 2020 | $3,146 | $214,960 | $72,370 | $142,590 |
| 2019 | $3,064 | $202,630 | $68,220 | $134,410 |
| 2018 | $2,974 | $196,730 | $66,230 | $130,500 |
| 2017 | $2,803 | $196,730 | $66,230 | $130,500 |
| 2016 | $2,800 | $185,440 | $62,440 | $123,000 |
| 2015 | $2,405 | $160,090 | $70,590 | $89,500 |
| 2014 | $2,374 | $160,770 | $69,880 | $90,890 |
Property History
| Date | Event | Price | Change | Sq Ft Price |
|---|---|---|---|---|
| 04/05/2025 04/05/25 | For Sale | $325,000 | 0.0% | $188 / Sq Ft |
| 04/04/2025 04/04/25 | Off Market | $325,000 | -- | -- |
| 03/26/2025 03/26/25 | For Sale | $325,000 | 0.0% | $188 / Sq Ft |
| 03/16/2025 03/16/25 | Pending | -- | -- | -- |
| 02/21/2025 02/21/25 | For Sale | $325,000 | 0.0% | $188 / Sq Ft |
| 02/16/2025 02/16/25 | Pending | -- | -- | -- |
| 01/13/2025 01/13/25 | Price Changed | $325,000 | -1.5% | $188 / Sq Ft |
| 12/12/2024 12/12/24 | Price Changed | $330,000 | -1.2% | $191 / Sq Ft |
| 11/01/2024 11/01/24 | Price Changed | $334,000 | -3.2% | $194 / Sq Ft |
| 10/09/2024 10/09/24 | Price Changed | $345,000 | -2.8% | $200 / Sq Ft |
| 09/12/2024 09/12/24 | Price Changed | $355,000 | -2.7% | $206 / Sq Ft |
| 08/12/2024 08/12/24 | For Sale | $365,000 | +32.7% | $211 / Sq Ft |
| 10/19/2020 10/19/20 | Sold | $275,000 | -1.8% | $159 / Sq Ft |
| 09/17/2020 09/17/20 | Pending | -- | -- | -- |
| 07/13/2020 07/13/20 | For Sale | $279,900 | -- | $162 / Sq Ft |
Deed History
| Date | Type | Sale Price | Title Company |
|---|---|---|---|
| Warranty Deed | $275,000 | Ticor Title Company Of Or | |
| Bargain Sale Deed | -- | Ticor Title Company Of Or | |
| Quit Claim Deed | -- | None Available | |
| Warranty Deed | $199,000 | First American |
Mortgage History
| Date | Status | Loan Amount | Loan Type |
|---|---|---|---|
| Open | $166,000 | New Conventional | |
| Closed | $143,000 | Assumption | |
| Previous Owner | $159,200 | New Conventional |
Similar Homes in Medford, OR
Source: Southern Oregon MLS
MLS Number: 220188063
APN: 10565345
- 2725 Randolph St
- 2494 Republic Way
- 2509 Argonne Ave
- 2432 Senate Way
- 2457 Edgemont Dr
- 2833 Rosemont Ave
- 2429 E Barnett Rd
- 2210 E Barnett Rd Unit 5
- 857 Morrison Ave
- 2747 Jessica Cir
- 1001 Olympic Ave
- 2538 Seville Cir
- 2613 Siskiyou Blvd
- 3126 Alameda St Unit 412
- 1300 E Barnett Rd
- 3595 E Barnett Rd
- 1020 Ellendale Dr
- 2621 Siskiyou Blvd
- 2556 Dellwood Ave
- 526 Windsor Ave
