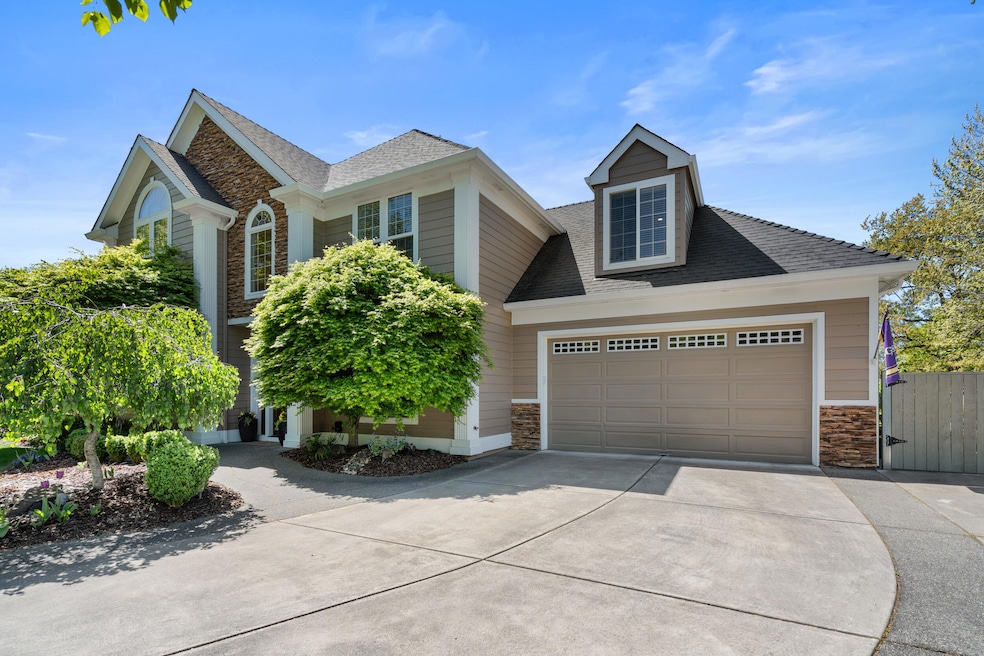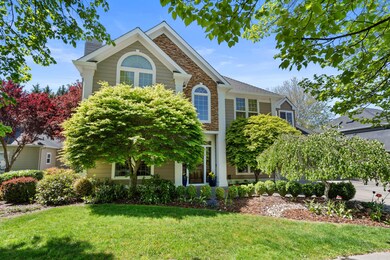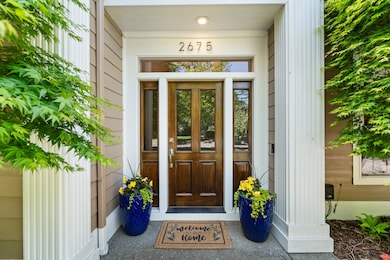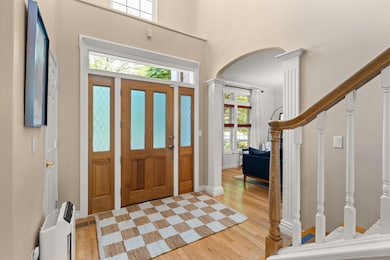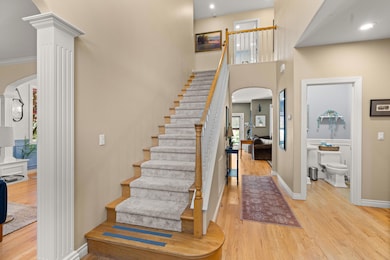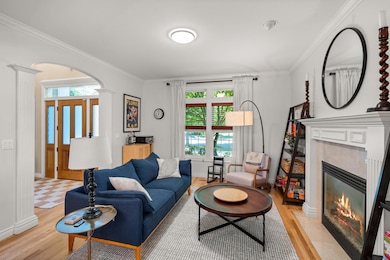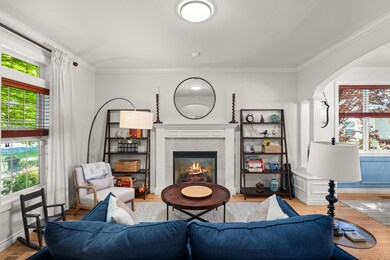
2675 Kerrisdale Ridge Dr Medford, OR 97504
Estimated payment $5,138/month
Highlights
- Contemporary Architecture
- Vaulted Ceiling
- Bonus Room
- Territorial View
- Wood Flooring
- Granite Countertops
About This Home
Discover luxury living in this stunning East Medford home offering over 2,700 sq.ft. with 4 bedrooms/2.5 baths on a quarter-acre lot. Located in a desirable neighborhood near parks, schools, medical facilities, and outdoor recreation. Enjoy the paid off solar panels & in ground pool - perfect for summer and saving on utilities. The grand entry welcomes you with soaring ceilings, natural light, and a beautiful chandelier. Main level features an office, formal dining, living & family rooms, and a spacious kitchen w/granite counters, island, pantry, backsplash, and stainless steel appliances. Upstairs, the vaulted primary suite includes a walk-in closet, dual vanity, Jacuzzi tub, and custom walk-in shower. Three more bedrooms & a large bonus room offer great flexibility. The backyard is an oasis with a custom pool, Trex deck, grass area, basketball court, and a perfect space for kids to play or entertain guests. Call for a private tour today!
Home Details
Home Type
- Single Family
Est. Annual Taxes
- $6,394
Year Built
- Built in 2002
Lot Details
- 0.25 Acre Lot
- Fenced
- Drip System Landscaping
- Front and Back Yard Sprinklers
- Property is zoned SFR-4, SFR-4
Parking
- 2 Car Attached Garage
- Garage Door Opener
- Driveway
- On-Street Parking
Home Design
- Contemporary Architecture
- Block Foundation
- Frame Construction
- Composition Roof
- Concrete Perimeter Foundation
Interior Spaces
- 2,785 Sq Ft Home
- 2-Story Property
- Built-In Features
- Vaulted Ceiling
- Ceiling Fan
- Gas Fireplace
- Double Pane Windows
- Vinyl Clad Windows
- Family Room
- Living Room
- Dining Room
- Home Office
- Bonus Room
- Territorial Views
- Laundry Room
Kitchen
- Eat-In Kitchen
- Oven
- Cooktop with Range Hood
- Microwave
- Dishwasher
- Kitchen Island
- Granite Countertops
- Tile Countertops
- Disposal
Flooring
- Wood
- Carpet
- Tile
Bedrooms and Bathrooms
- 4 Bedrooms
- Linen Closet
- Double Vanity
- Bathtub with Shower
- Bathtub Includes Tile Surround
Home Security
- Surveillance System
- Carbon Monoxide Detectors
- Fire and Smoke Detector
Eco-Friendly Details
- Solar owned by seller
- Solar Heating System
- Sprinklers on Timer
Schools
- Lone Pine Elementary School
- Hedrick Middle School
- North Medford High School
Utilities
- Forced Air Heating and Cooling System
- Natural Gas Connected
- Water Heater
Community Details
- No Home Owners Association
- Kerrisdale Ridge Subdivision
Listing and Financial Details
- Assessor Parcel Number 10960551
Map
Home Values in the Area
Average Home Value in this Area
Tax History
| Year | Tax Paid | Tax Assessment Tax Assessment Total Assessment is a certain percentage of the fair market value that is determined by local assessors to be the total taxable value of land and additions on the property. | Land | Improvement |
|---|---|---|---|---|
| 2024 | $6,394 | $428,030 | $100,890 | $327,140 |
| 2023 | $6,198 | $415,570 | $97,950 | $317,620 |
| 2022 | $6,047 | $415,570 | $97,950 | $317,620 |
| 2021 | $5,890 | $403,470 | $95,100 | $308,370 |
| 2020 | $5,766 | $391,720 | $92,330 | $299,390 |
| 2019 | $5,630 | $369,250 | $87,030 | $282,220 |
| 2018 | $5,485 | $358,500 | $84,490 | $274,010 |
| 2017 | $5,386 | $358,500 | $84,490 | $274,010 |
| 2016 | $5,422 | $337,930 | $79,640 | $258,290 |
| 2015 | $5,211 | $337,930 | $79,640 | $258,290 |
| 2014 | $5,119 | $318,540 | $75,070 | $243,470 |
Property History
| Date | Event | Price | Change | Sq Ft Price |
|---|---|---|---|---|
| 04/23/2025 04/23/25 | For Sale | $825,000 | -1.1% | $296 / Sq Ft |
| 05/20/2022 05/20/22 | Sold | $834,000 | -1.8% | $299 / Sq Ft |
| 04/07/2022 04/07/22 | Pending | -- | -- | -- |
| 03/22/2022 03/22/22 | For Sale | $849,000 | +100.9% | $305 / Sq Ft |
| 11/10/2014 11/10/14 | Sold | $422,500 | -6.1% | $152 / Sq Ft |
| 09/26/2014 09/26/14 | Pending | -- | -- | -- |
| 06/15/2014 06/15/14 | For Sale | $449,900 | -- | $162 / Sq Ft |
Deed History
| Date | Type | Sale Price | Title Company |
|---|---|---|---|
| Warranty Deed | $834,000 | First American Title | |
| Warranty Deed | $422,500 | First American | |
| Warranty Deed | $497,500 | Lawyers Title Ins | |
| Warranty Deed | $384,500 | Amerititle | |
| Warranty Deed | $62,000 | Jackson County Title |
Mortgage History
| Date | Status | Loan Amount | Loan Type |
|---|---|---|---|
| Open | $792,300 | New Conventional | |
| Previous Owner | $301,000 | New Conventional | |
| Previous Owner | $28,000 | Credit Line Revolving | |
| Previous Owner | $316,000 | New Conventional | |
| Previous Owner | $338,000 | New Conventional | |
| Previous Owner | $253,000 | New Conventional | |
| Previous Owner | $260,000 | New Conventional | |
| Previous Owner | $50,000 | Credit Line Revolving | |
| Previous Owner | $70,000 | Purchase Money Mortgage | |
| Previous Owner | $270,000 | No Value Available | |
| Previous Owner | $256,700 | Credit Line Revolving |
Similar Homes in Medford, OR
Source: Southern Oregon MLS
MLS Number: 220200152
APN: 10960551
- 1855 Willow Glen Way
- 3059 Sycamore Way
- 3079 Sycamore Way
- 2821 Caldera Ln
- 3270 Larue Dr
- 3173 Sycamore Way
- 2807 Wilkshire Dr
- 0 Lone Pine Rd Unit 220176014
- 1928 Hannah Ln
- 2857 Caldera Ln
- 2900 Elisa Ct
- 2961 Amblegreen Dr
- 2636 Farmington Ave
- 1612 Inverness Dr
- 3311 Tree Top Dr
- 3073 Ruby Dr
- 3128 Cedar Links Dr
- 3240 Fallen Oak Dr
- 1860 Canyon Ave
- 1896 Canyon Ave
