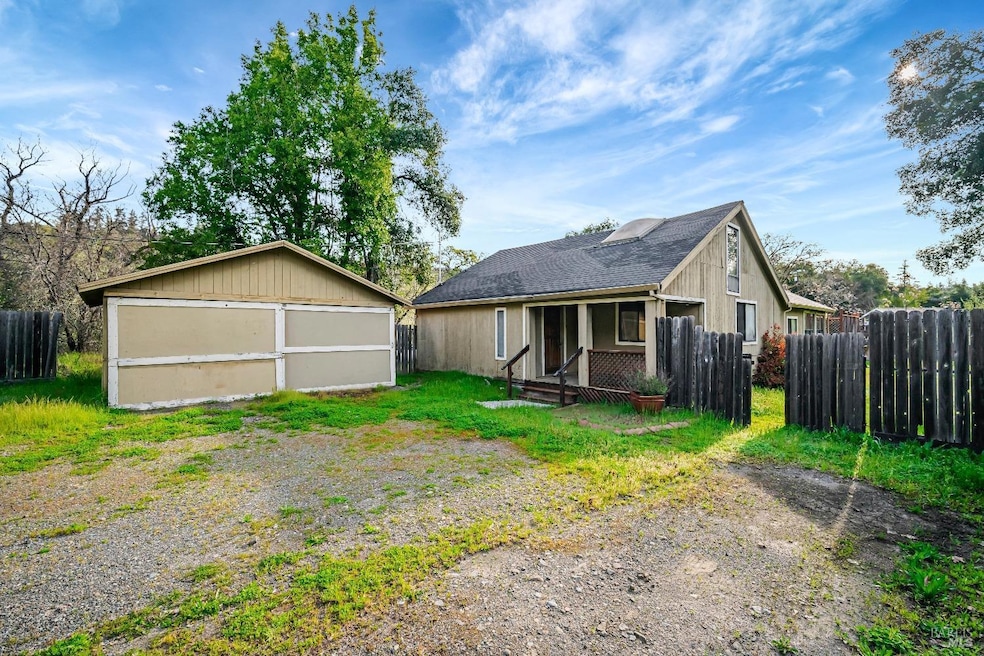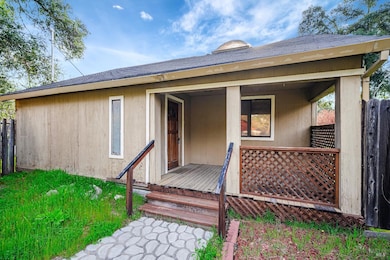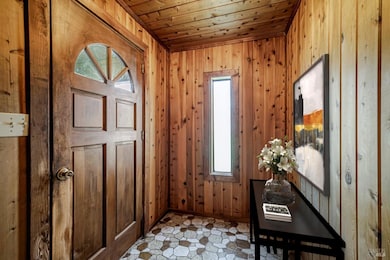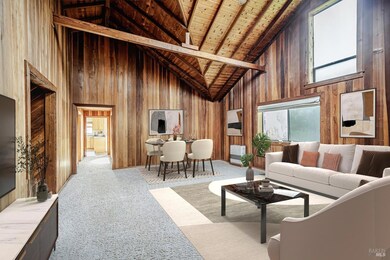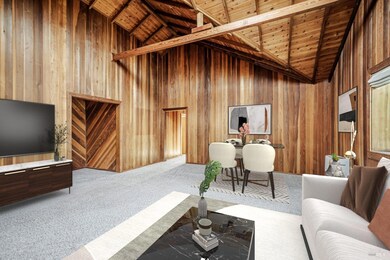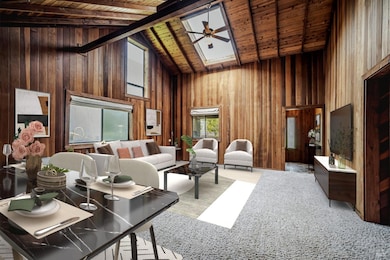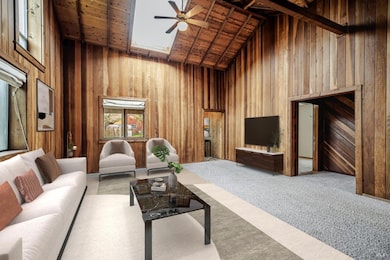26751 Highway 128 Yorkville, CA 95494
Estimated payment $2,149/month
Highlights
- Hot Property
- Cathedral Ceiling
- Separate Outdoor Workshop
- Deck
- Walk-In Pantry
- Skylights
About This Home
Discover your rural escape at this ranch-style home nestled in the heart of Mendocino County Wine Country. Featuring cathedral ceilings, wood-plank walls, and skylights, the living room exudes warmth and natural light. The updated kitchen boasts granite countertops, a pantry closet, and a skylight, with the dining area flowing seamlessly onto a spacious deckperfect for alfresco meals. A large family room with deck access enhances the home's charm and versatility for entertaining. Set on a sprawling lot with a seasonal creek, mature trees, and ample space to garden, entertain, or unwind, this property is a true sanctuary. Additional features include a detached 2-car garage, a workshop/storage shed, and a backup generator for peace of mind. Located a short drive from the majestic Mendocino coastline, and surrounded by the renowned Yorkville Highlands and Anderson Valley vineyards, this property combines tranquil living with access to world-class wine country and coastal beauty. Make this gem your new retreat!
Home Details
Home Type
- Single Family
Est. Annual Taxes
- $1,342
Year Built
- Built in 1938
Lot Details
- 1.22 Acre Lot
- Wood Fence
Parking
- 2 Car Garage
- Front Facing Garage
- Gravel Driveway
Home Design
- Masonry Perimeter Foundation
- Composition Roof
- Wood Siding
Interior Spaces
- 2,182 Sq Ft Home
- 1-Story Property
- Cathedral Ceiling
- Skylights
- Family Room
- Living Room
Kitchen
- Walk-In Pantry
- Built-In Electric Oven
- Electric Cooktop
- Microwave
- Freezer
- Concrete Kitchen Countertops
Flooring
- Carpet
- Tile
- Vinyl
Bedrooms and Bathrooms
- 2 Bedrooms
- Walk-In Closet
- Bathroom on Main Level
- 1 Full Bathroom
Laundry
- Laundry in unit
- Dryer
- Washer
Outdoor Features
- Deck
- Separate Outdoor Workshop
- Outdoor Storage
Utilities
- No Cooling
- Floor Furnace
- Propane
- Shared Well
- Septic System
Community Details
- Stream Seasonal
Listing and Financial Details
- Assessor Parcel Number 049-280-21-00
Map
Home Values in the Area
Average Home Value in this Area
Tax History
| Year | Tax Paid | Tax Assessment Tax Assessment Total Assessment is a certain percentage of the fair market value that is determined by local assessors to be the total taxable value of land and additions on the property. | Land | Improvement |
|---|---|---|---|---|
| 2023 | $1,342 | $111,151 | $40,604 | $70,547 |
| 2022 | $1,360 | $108,972 | $39,808 | $69,164 |
| 2021 | $1,170 | $106,836 | $39,028 | $67,808 |
| 2020 | $1,212 | $105,811 | $38,657 | $67,154 |
| 2019 | $1,191 | $103,737 | $37,899 | $65,838 |
| 2018 | $1,161 | $101,703 | $37,156 | $64,547 |
| 2017 | $1,150 | $99,710 | $36,428 | $63,282 |
| 2016 | $1,140 | $97,755 | $35,714 | $62,041 |
| 2015 | $1,099 | $96,288 | $35,178 | $61,110 |
| 2014 | $1,091 | $94,402 | $34,489 | $59,913 |
Property History
| Date | Event | Price | Change | Sq Ft Price |
|---|---|---|---|---|
| 04/08/2025 04/08/25 | Price Changed | $365,000 | 0.0% | $167 / Sq Ft |
| 04/08/2025 04/08/25 | For Sale | $365,000 | -9.9% | $167 / Sq Ft |
| 04/08/2025 04/08/25 | Off Market | $405,000 | -- | -- |
| 02/11/2025 02/11/25 | Price Changed | $405,000 | -14.7% | $186 / Sq Ft |
| 01/28/2025 01/28/25 | For Sale | $475,000 | -- | $218 / Sq Ft |
Mortgage History
| Date | Status | Loan Amount | Loan Type |
|---|---|---|---|
| Closed | $30,000 | Credit Line Revolving | |
| Closed | $170,000 | Unknown | |
| Closed | $125,050 | Fannie Mae Freddie Mac | |
| Closed | $35,000 | Unknown |
Source: Bay Area Real Estate Information Services (BAREIS)
MLS Number: 325005591
APN: 049-280-21-00
- 26010 Sharon Meadows Ln
- 24000 Fig Tree Ln
- 28150 Elkhorn Rd
- 25400 Hulbert Rd
- 28670 California 128
- 30131 Elkhorn Rd
- 20799 Highway 128
- 24051 Fig Tree Ln
- 3563 Feliz Creek Rd
- 10880 Eagle Rock Rd
- 4610 Feliz Creek Rd
- 19010 Hulbert Rd
- 3700 Feliz Creek Rd
- 13310 Spring St
- 13351 U S 101
- 13240 S Highway 101 None
- 14495 Old River Rd
- 4300 Young Creek Rd
- 2350 Highway 175
- 12950 Eagle Rock Rd
