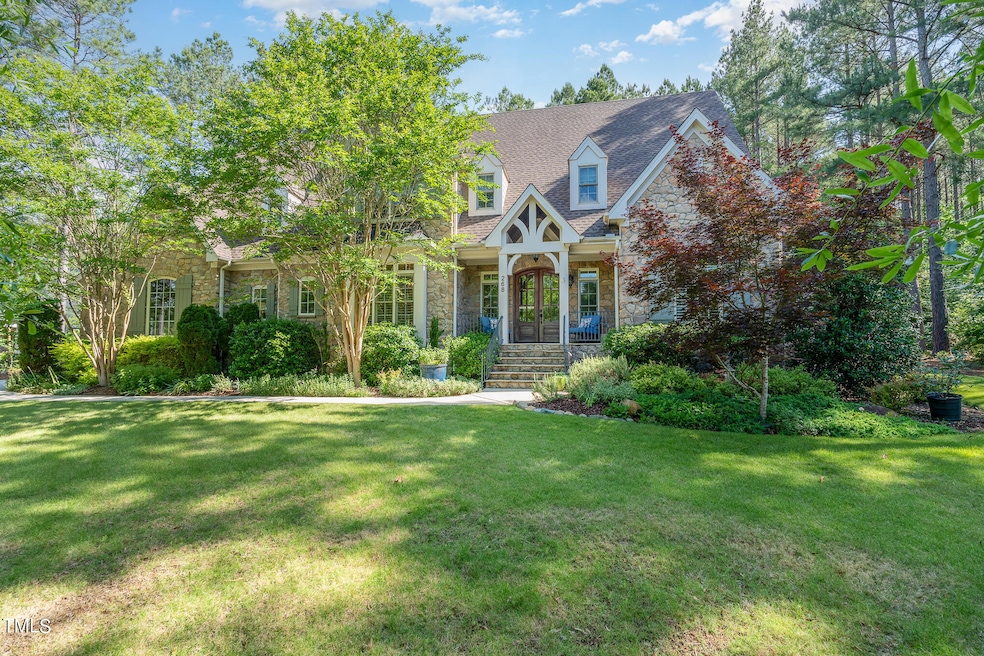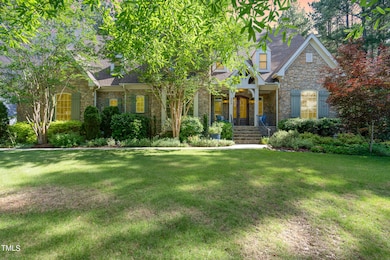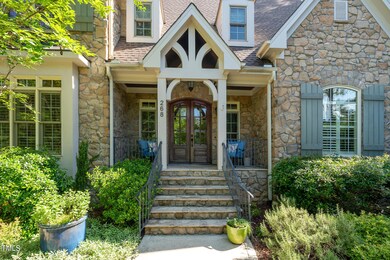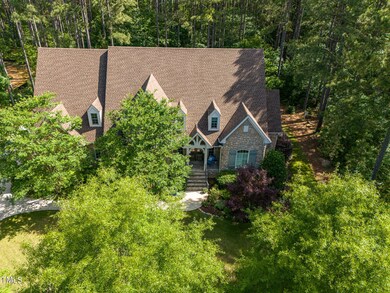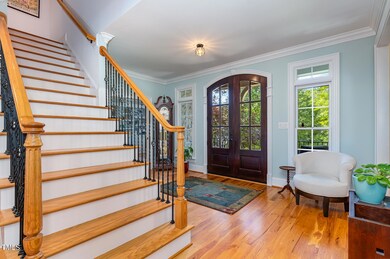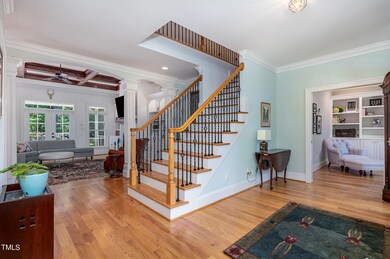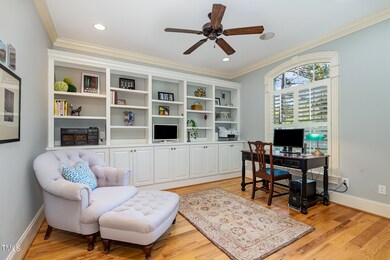
268 Colonial Ridge Dr Pittsboro, NC 27312
Highlights
- Finished Room Over Garage
- ENERGY STAR Certified Homes
- Private Lot
- Gated Community
- Clubhouse
- Partially Wooded Lot
About This Home
As of November 2024Experience luxury living with this breathtaking one of a kind custom residence in The Estates at Chapel Ridge. Nestled on nearly an acre of private, picturesque landscape, this home seamlessly blends open expanses with serene wooded areas. A 2010 Parade of Homes Gold Medal winner, this masterpiece was crafted by the prestigious Absolute Construction and Development.
Step outside to entertain around your fire pit on the large stamped concrete patio. Experience the tranquility of the cascading water feature in the stunning backyard from the delightful screened porch or the exterior upper balcony that overlooks it all. This 5-bedroom, 3.5-bath home offers a perfect blend of indoor and outdoor living. The spacious family room features a fireplace and built-ins, providing a cozy yet elegant space that overlooks the exterior living areas.
The primary bedroom suite, with its private entrance to the screened porch, and an office are conveniently located on the main floor, offering both luxury and practicality.
Upstairs, discover a charming secret door in the hall leading to a beautiful bonus area. Four additional bedrooms, two full baths, and ample storage space ensure there is plenty of room for everyone. A new bedroom, thoughtfully added in 2021/22, further elevates the functionality and allure of this exceptional property.
Recent upgrades enhance the home's appeal, including a new roof in 2021 and a full water softener system. The kitchen boasts a reverse osmosis system in the sink and newly added quartz countertops.
The expansive garage features a third bay, perfect for accommodating a golf cart and a workbench. Additionally, it is equipped with a convenient sink for effortless clean-up.
Additional features such as a sealed crawlspace, spray foam insulation, plantation shutters, and a central vacuum system add to the convenience and luxury of this remarkable home.
Nestled in an idyllic country setting in sought after Chapel Ridge, this property is conveniently close to all the amenities that Pittsboro and Chatham Park have to offer. The Property Owners' Clubhouse boasts a common room with a separate kitchen, perfect for community social gatherings or private event rentals. Adjacent is a swimming pool complete with a slide, lap lanes, and other water features, complemented by a pool deck with picnic tables, chairs, lounges, and two grills for al fresco dining. The Fitness Center offers a wide range of cardio equipment, strength training machines, and a functional fitness area for floor exercises. Sports facilities include pickleball/tennis, basketball, and volleyball courts, as well as a multi-use athletic field with soccer and lacrosse nets. Additionally, the community playground provides a shaded outdoor play area for children.
Experience unparalleled elegance and sophistication in this extraordinary residence at The Estates at Chapel Ridge.
Home Details
Home Type
- Single Family
Est. Annual Taxes
- $4,354
Year Built
- Built in 2010
Lot Details
- 0.98 Acre Lot
- Property fronts a private road
- Private Lot
- Irrigation Equipment
- Front and Back Yard Sprinklers
- Cleared Lot
- Partially Wooded Lot
- Landscaped with Trees
- Garden
- Back and Front Yard
HOA Fees
- $108 Monthly HOA Fees
Parking
- 3 Car Attached Garage
- Finished Room Over Garage
- Side Facing Garage
- Garage Door Opener
- Private Driveway
- 2 Open Parking Spaces
Home Design
- Transitional Architecture
- Traditional Architecture
- Brick or Stone Mason
- Block Foundation
- Foam Insulation
- Architectural Shingle Roof
- Masonite
- Stone
Interior Spaces
- 4,081 Sq Ft Home
- 1-Story Property
- Central Vacuum
- Built-In Features
- Bookcases
- Bar
- Crown Molding
- Coffered Ceiling
- Smooth Ceilings
- High Ceiling
- Ceiling Fan
- Recessed Lighting
- 1 Fireplace
- Plantation Shutters
- Wood Frame Window
- Entrance Foyer
- Living Room
- Breakfast Room
- Dining Room
- Home Office
- Bonus Room
- Screened Porch
- Storage
- Attic Floors
Kitchen
- Eat-In Kitchen
- Dishwasher
- Stainless Steel Appliances
- Kitchen Island
- Quartz Countertops
Flooring
- Wood
- Carpet
- Tile
Bedrooms and Bathrooms
- 5 Bedrooms
- Walk-In Closet
- Primary bathroom on main floor
- Private Water Closet
- Separate Shower in Primary Bathroom
- Soaking Tub
- Walk-in Shower
Laundry
- Laundry Room
- Laundry on main level
Schools
- Pittsboro Elementary School
- Horton Middle School
- Northwood High School
Utilities
- Cooling System Powered By Gas
- ENERGY STAR Qualified Air Conditioning
- Zoned Heating and Cooling System
- Heating System Uses Natural Gas
- Heat Pump System
- Private Water Source
- Water Purifier
- Water Softener is Owned
- Community Sewer or Septic
Additional Features
- ENERGY STAR Certified Homes
- Balcony
- Grass Field
Listing and Financial Details
- Assessor Parcel Number 0084705
Community Details
Overview
- Association fees include road maintenance
- Chapel Ridge Community Association, Phone Number (919) 545-5543
- Chapel Ridge Estates Subdivision
- Maintained Community
Amenities
- Picnic Area
- Clubhouse
- Meeting Room
Recreation
- Community Basketball Court
- Community Pool
Security
- Resident Manager or Management On Site
- Gated Community
Map
Home Values in the Area
Average Home Value in this Area
Property History
| Date | Event | Price | Change | Sq Ft Price |
|---|---|---|---|---|
| 11/20/2024 11/20/24 | Sold | $979,000 | -1.0% | $240 / Sq Ft |
| 09/14/2024 09/14/24 | Pending | -- | -- | -- |
| 09/07/2024 09/07/24 | Price Changed | $989,000 | -1.0% | $242 / Sq Ft |
| 08/26/2024 08/26/24 | For Sale | $999,000 | 0.0% | $245 / Sq Ft |
| 08/23/2024 08/23/24 | Off Market | $999,000 | -- | -- |
| 05/23/2024 05/23/24 | For Sale | $999,000 | -- | $245 / Sq Ft |
Tax History
| Year | Tax Paid | Tax Assessment Tax Assessment Total Assessment is a certain percentage of the fair market value that is determined by local assessors to be the total taxable value of land and additions on the property. | Land | Improvement |
|---|---|---|---|---|
| 2024 | $4,800 | $537,578 | $84,150 | $453,428 |
| 2023 | $4,800 | $537,578 | $84,150 | $453,428 |
| 2022 | $4,289 | $526,111 | $84,150 | $441,961 |
| 2021 | $4,289 | $526,111 | $84,150 | $441,961 |
| 2020 | $3,971 | $485,294 | $79,380 | $405,914 |
| 2019 | $3,971 | $485,294 | $79,380 | $405,914 |
| 2018 | $3,768 | $485,294 | $79,380 | $405,914 |
| 2017 | $3,734 | $485,294 | $79,380 | $405,914 |
| 2016 | $4,130 | $534,072 | $132,300 | $401,772 |
| 2015 | $4,067 | $534,072 | $132,300 | $401,772 |
| 2014 | $4,065 | $534,072 | $132,300 | $401,772 |
| 2013 | -- | $534,072 | $132,300 | $401,772 |
Mortgage History
| Date | Status | Loan Amount | Loan Type |
|---|---|---|---|
| Previous Owner | $200,000 | Credit Line Revolving | |
| Previous Owner | $252,000 | Stand Alone Refi Refinance Of Original Loan | |
| Previous Owner | $350,000 | New Conventional |
Deed History
| Date | Type | Sale Price | Title Company |
|---|---|---|---|
| Warranty Deed | $979,000 | None Listed On Document | |
| Warranty Deed | $979,000 | None Listed On Document | |
| Warranty Deed | $141,000 | None Available |
Similar Homes in Pittsboro, NC
Source: Doorify MLS
MLS Number: 10031045
APN: 84705
- 181 Colonial Ridge Dr
- 297 Colonial Ridge Dr
- 895 Berry Patch Ln
- 148 Hidden Creek Ct
- 62 Teal Trace Ct
- 183 Lookout Ridge
- 9 Mist Wood Ct
- 79 Lookout Ridge
- 20 Lookout Ridge
- 162 Lookout Ridge Unit 677
- 15 Brandon Pines Ct
- 37 Sweet Meadow Ln
- 7 Brandon Pines Ct
- 946 Berry Patch Ln
- 64 Barn Owl Ln
- 67 Ridgeline Ct Unit 7
- 30 Mist Wood Ct
- 59 Mist Wood Ct
- 75 Ridgeline Ct
- 40 Ridgeline Ct Unit 10
