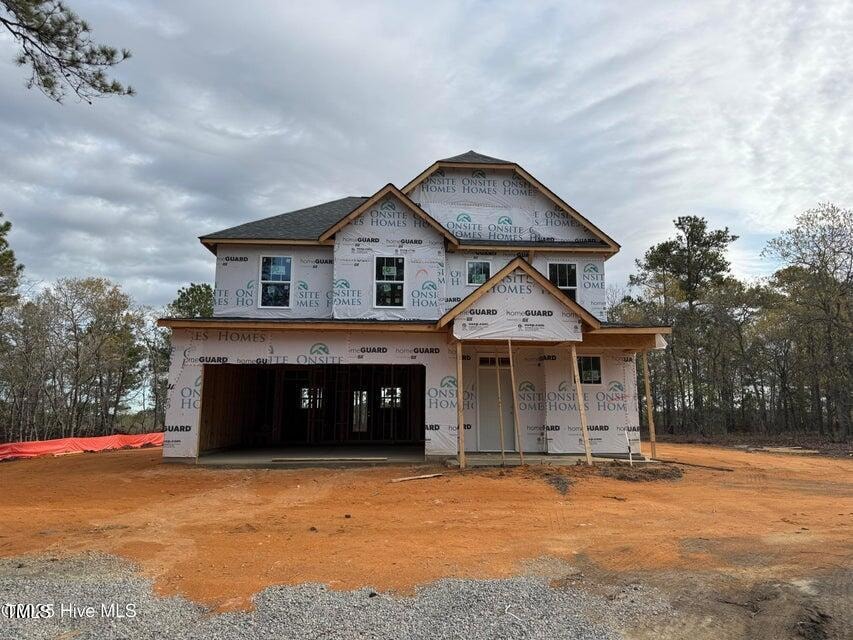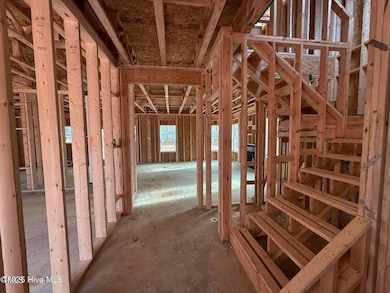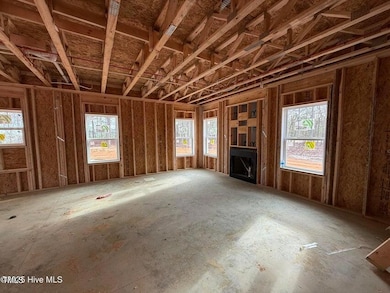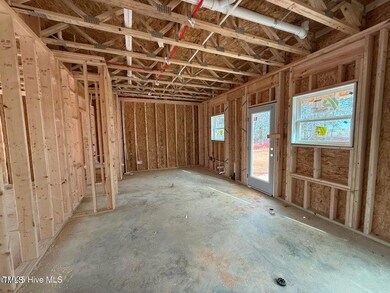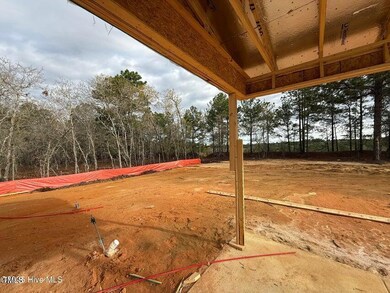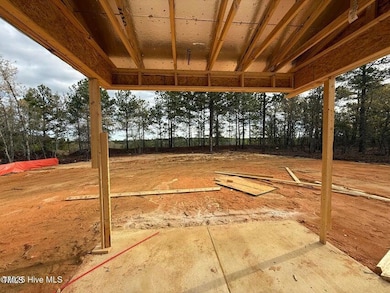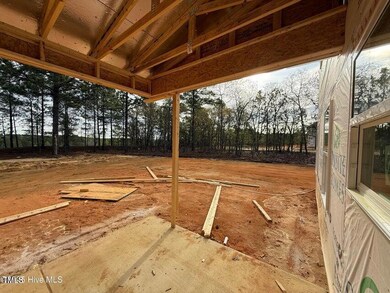
268 Dove Rd Cameron, NC 28326
Estimated payment $2,115/month
Total Views
908
3
Beds
2.5
Baths
1,786
Sq Ft
$192
Price per Sq Ft
Highlights
- New Construction
- High Ceiling
- 2 Car Attached Garage
- Traditional Architecture
- No HOA
- Walk-In Closet
About This Home
LOCATION! Easy commute and only 20 minutes to Fort Bragg, Sanford and Southern Pines. Beautiful 3 bedroom NEW CONSTRUCTION Homes built by On-Site Homes. No HOA! No City Taxes! NO DEED RESTRICTIONS! Large size 0.9 Acre lot
Home Details
Home Type
- Single Family
Est. Annual Taxes
- $2,435
Year Built
- Built in 2025 | New Construction
Parking
- 2 Car Attached Garage
Home Design
- Home is estimated to be completed on 7/18/25
- Traditional Architecture
- Slab Foundation
- Frame Construction
- Architectural Shingle Roof
Interior Spaces
- 1,786 Sq Ft Home
- 2-Story Property
- High Ceiling
- Kitchen Island
Flooring
- Carpet
- Laminate
- Tile
Bedrooms and Bathrooms
- 3 Bedrooms
- Walk-In Closet
- Walk-in Shower
Schools
- Johnsonville Elementary School
- Highland Middle School
- Western Harnett High School
Utilities
- Cooling Available
- Heat Pump System
- Septic Tank
Additional Features
- Handicap Accessible
- 0.9 Acre Lot
Community Details
- No Home Owners Association
Listing and Financial Details
- Assessor Parcel Number 9546-85-4046.0
Map
Create a Home Valuation Report for This Property
The Home Valuation Report is an in-depth analysis detailing your home's value as well as a comparison with similar homes in the area
Home Values in the Area
Average Home Value in this Area
Property History
| Date | Event | Price | Change | Sq Ft Price |
|---|---|---|---|---|
| 04/02/2025 04/02/25 | For Sale | $342,500 | -- | $192 / Sq Ft |
Source: Doorify MLS
Similar Homes in Cameron, NC
Source: Doorify MLS
MLS Number: 10086342
