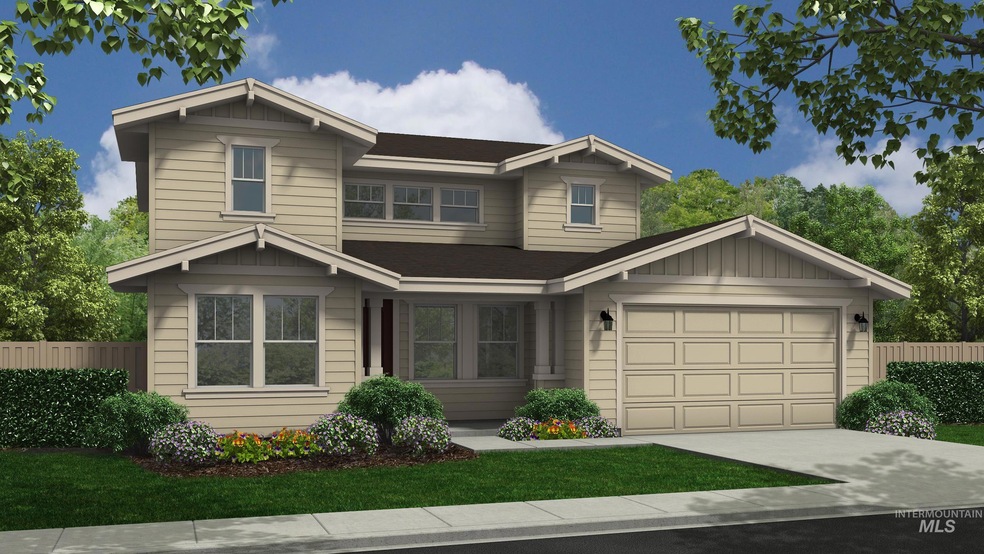
$465,000
- 3 Beds
- 2 Baths
- 1,288 Sq Ft
- 5654 Hillview Rd
- Emmett, ID
THE Hillview Ranch offers a really cute 3-bedroom home on two (2) parcels in a peaceful & serene setting, over 30 beautiful fruit trees, irrigation for hay or grazing lands, the ability to add another home and 200± days of gorgeous sunsets! Nice open-face livestock or hay barn (20 x 50), horse stalls, future riding arena (lacks sand), stone shop with concrete floor, great yards with shade trees,
Lon Lundberg Gateway Realty Advisors
