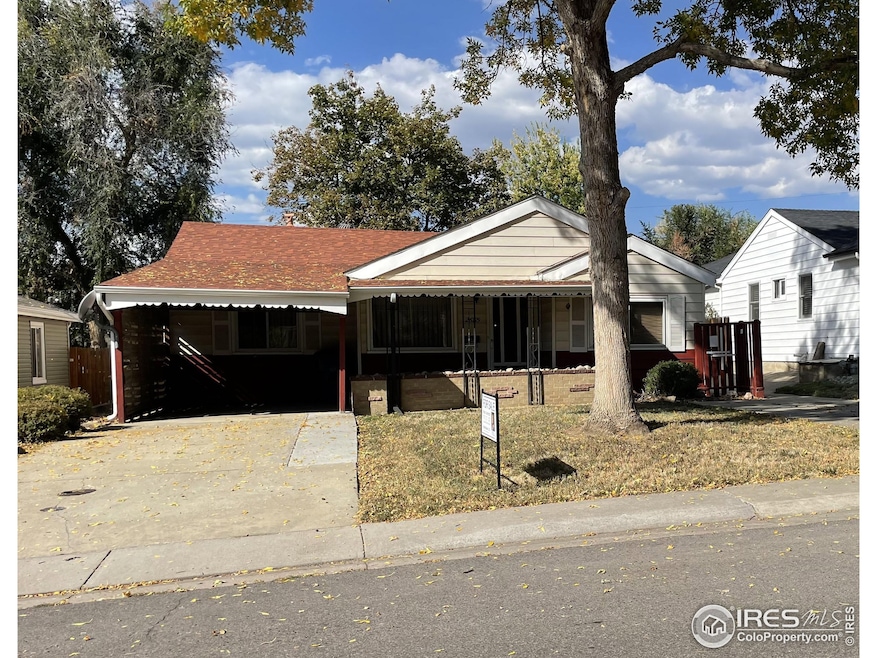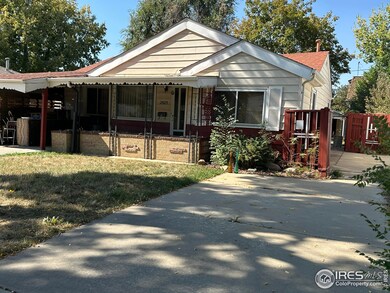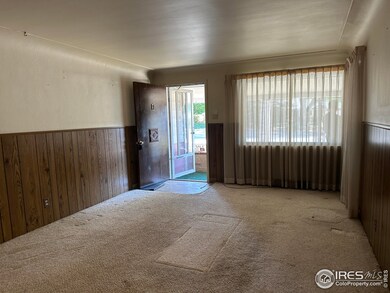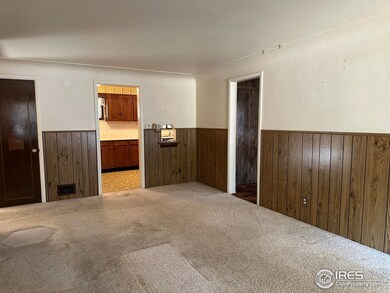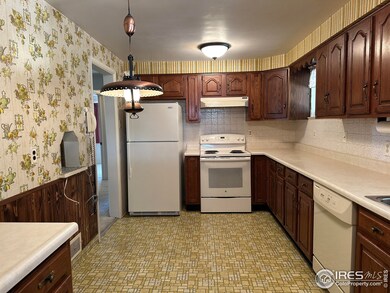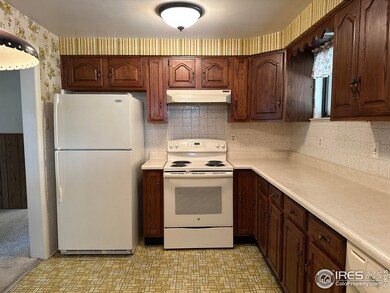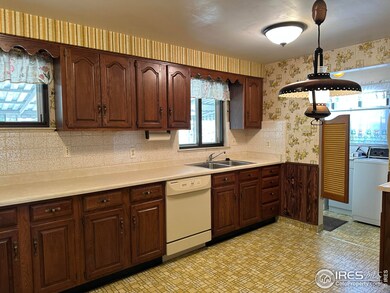
2685 Gray St Wheat Ridge, CO 80214
East Wheat Ridge NeighborhoodHighlights
- Contemporary Architecture
- Eat-In Kitchen
- Outdoor Storage
- No HOA
- Patio
- Forced Air Heating and Cooling System
About This Home
As of February 2025Charming, homey 1950's home with an amazing amount of storage. Inviting living room with hardwood floors under carpet, coved ceilings and large front window. Easy main floor access to family room, kitchen and bedrooms. Intricate wood doors. Full bath on the main floor with storage cabinets. Kitchen has an eat-in space for a table under a hanging light, with ample cabinets and storage. Two windows in the kitchen for natural light, larger above the sink with a view of backyard. Enjoy viewing the backyard while doing dishes and cooking. Home includes refrigerator, dishwasher, range/oven. Easy access to laundry room from kitchen and family room, backdoor and family room. Amazing amount of storage comes with this home from built-ins in the hallway, to cabinets in the family room and kitchen, as well as 4 storage units outside! Wooden fenced backyard has a built-in clothesline. Mature trees and vines covering fences provide more privacy; concrete back patio is partially covered for shade or full sun. Stay dry when using Carport! When unloading the car, carport extends to covered front porch and door.
Home Details
Home Type
- Single Family
Est. Annual Taxes
- $1,788
Year Built
- Built in 1951
Lot Details
- 6,535 Sq Ft Lot
- East Facing Home
- Partially Fenced Property
- Wood Fence
- Property is zoned R-1C
Parking
- 1 Car Garage
- Carport
Home Design
- Contemporary Architecture
- Wood Frame Construction
- Composition Roof
Interior Spaces
- 1,089 Sq Ft Home
- 1-Story Property
- Window Treatments
- Family Room
- Crawl Space
Kitchen
- Eat-In Kitchen
- Electric Oven or Range
- Dishwasher
Flooring
- Carpet
- Vinyl
Bedrooms and Bathrooms
- 2 Bedrooms
- 1 Full Bathroom
Laundry
- Laundry on main level
- Washer and Dryer Hookup
Outdoor Features
- Patio
- Outdoor Storage
Schools
- Edgewater Elementary School
- Jefferson County Open Secondary Middle School
- Jefferson High School
Utilities
- Forced Air Heating and Cooling System
Community Details
- No Home Owners Association
- Eva Subdivision
Listing and Financial Details
- Assessor Parcel Number 022167
Map
Home Values in the Area
Average Home Value in this Area
Property History
| Date | Event | Price | Change | Sq Ft Price |
|---|---|---|---|---|
| 02/28/2025 02/28/25 | Sold | $480,000 | -1.0% | $441 / Sq Ft |
| 01/26/2025 01/26/25 | Price Changed | $485,000 | -1.0% | $445 / Sq Ft |
| 01/06/2025 01/06/25 | Price Changed | $490,000 | -1.0% | $450 / Sq Ft |
| 12/04/2024 12/04/24 | Price Changed | $495,000 | -2.0% | $455 / Sq Ft |
| 11/07/2024 11/07/24 | Price Changed | $505,000 | -1.9% | $464 / Sq Ft |
| 10/07/2024 10/07/24 | For Sale | $515,000 | -- | $473 / Sq Ft |
Tax History
| Year | Tax Paid | Tax Assessment Tax Assessment Total Assessment is a certain percentage of the fair market value that is determined by local assessors to be the total taxable value of land and additions on the property. | Land | Improvement |
|---|---|---|---|---|
| 2024 | $1,788 | $27,145 | $14,750 | $12,395 |
| 2023 | $1,788 | $27,145 | $14,750 | $12,395 |
| 2022 | $1,469 | $23,446 | $11,896 | $11,550 |
| 2021 | $1,489 | $24,121 | $12,239 | $11,882 |
| 2020 | $1,368 | $22,815 | $12,476 | $10,339 |
| 2019 | $1,349 | $22,815 | $12,476 | $10,339 |
| 2018 | $1,151 | $20,120 | $6,787 | $13,333 |
| 2017 | $1,040 | $20,120 | $6,787 | $13,333 |
| 2016 | $754 | $16,728 | $4,748 | $11,980 |
| 2015 | $549 | $16,728 | $4,748 | $11,980 |
| 2014 | $549 | $11,986 | $4,384 | $7,602 |
Mortgage History
| Date | Status | Loan Amount | Loan Type |
|---|---|---|---|
| Open | $471,306 | FHA |
Deed History
| Date | Type | Sale Price | Title Company |
|---|---|---|---|
| Special Warranty Deed | $480,000 | Land Title |
Similar Homes in the area
Source: IRES MLS
MLS Number: 1020135
APN: 39-254-23-002
