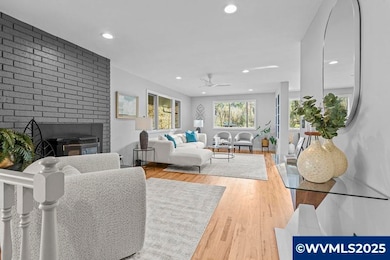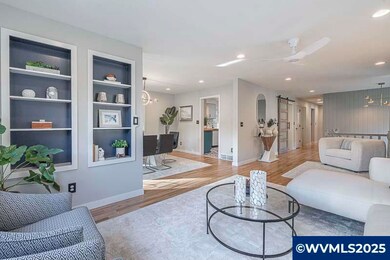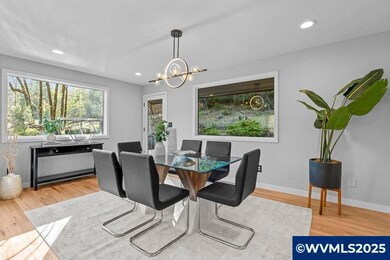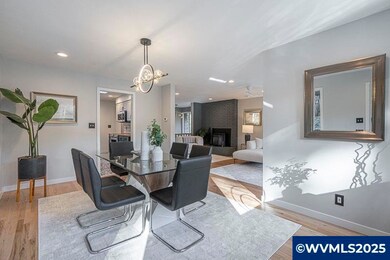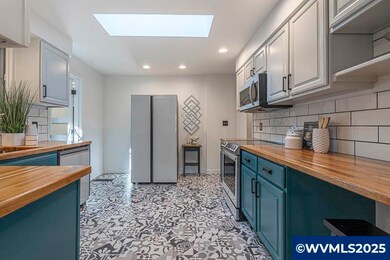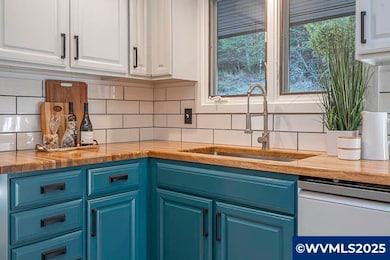
$899,000
- 4 Beds
- 3 Baths
- 4,360 Sq Ft
- 1550 NW Emperor Dr
- Corvallis, OR
Need square footage & flexibility? This home is yours! Huge family rms, living rms & dining rms that can be used as extra bedrooms or multiple living arrangements. Floor plan flows nicely. Main gathering areas as well as privacy areas. The acreage has been cleared of oversized trees to open up the view of a lifetime. Who would not want to wake up to mountains across the valley & wildlife from
Jill Martin THE HOWARD MARTIN FIRM, INC.

