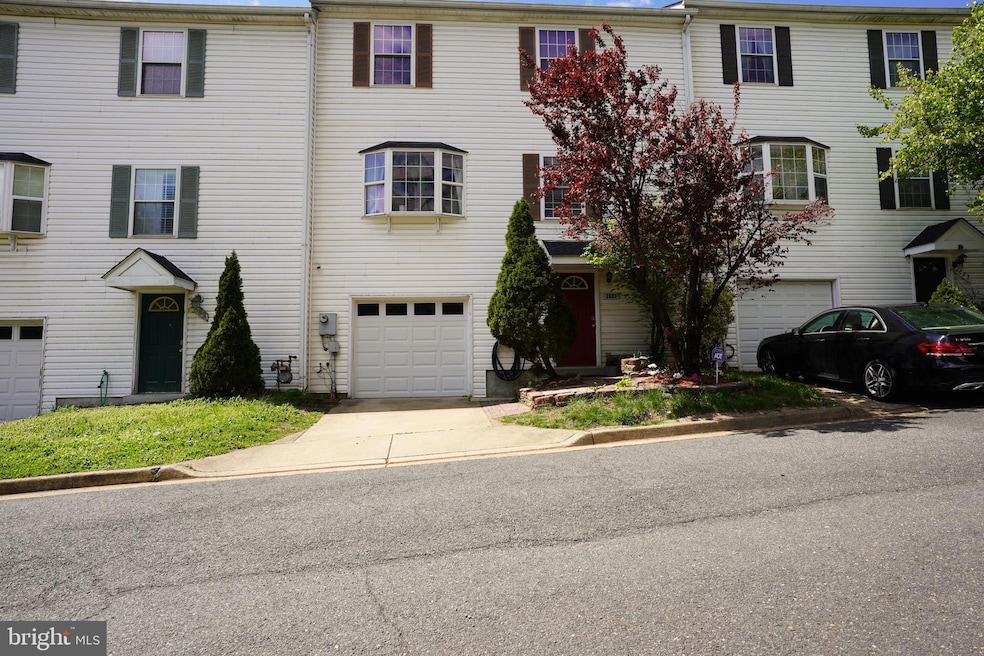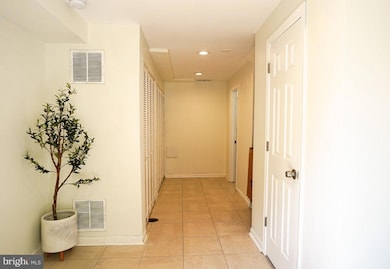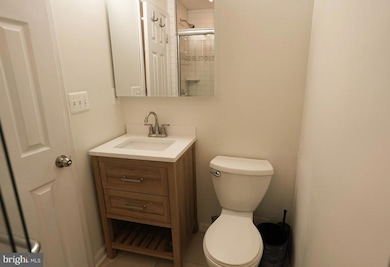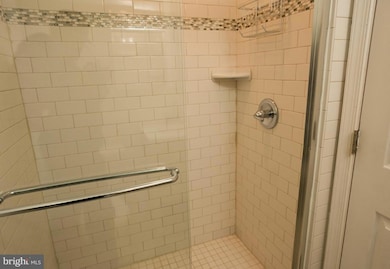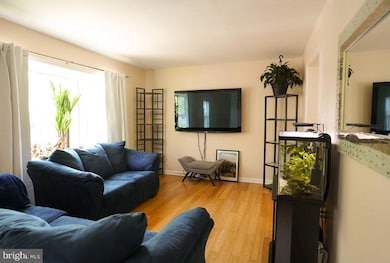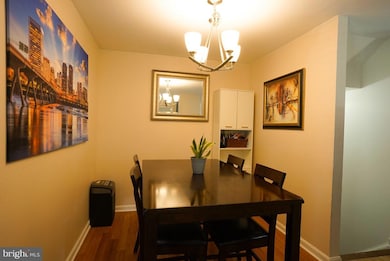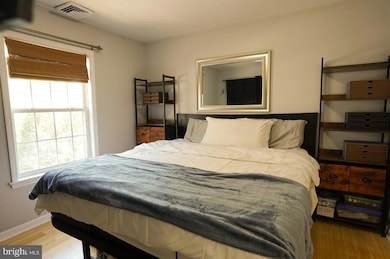
2691 24th Rd S Arlington, VA 22206
Green Valley NeighborhoodEstimated payment $4,014/month
Highlights
- Traditional Architecture
- No HOA
- Central Heating and Cooling System
- Gunston Middle School Rated A-
- 1 Car Attached Garage
- 3-minute walk to John Robinson Jr. Town Square
About This Home
Welcome to 2691 24th Rd S — a charming 3-bedroom, 2.5-bath townhome perfectly positioned just minutes from Reagan National Airport, Washington, D.C., and the vibrant heart of Arlington. This sun-filled home features bright, airy living spaces that make the most of every square foot. Enjoy the convenience of a one-car garage, a private driveway, and a low-maintenance lifestyle in an unbeatable location. Whether you're commuting, entertaining, or exploring all that Northern Virginia has to offer, this home is your ideal starting point.
Townhouse Details
Home Type
- Townhome
Est. Annual Taxes
- $5,637
Year Built
- Built in 1999
Lot Details
- 1,372 Sq Ft Lot
Parking
- 1 Car Attached Garage
- 1 Driveway Space
- Front Facing Garage
Home Design
- Traditional Architecture
- Slab Foundation
- Vinyl Siding
Interior Spaces
- 1,372 Sq Ft Home
- Property has 3 Levels
Bedrooms and Bathrooms
- 3 Bedrooms
Schools
- Drew Model Elementary School
- Gunston Middle School
- Wakefield High School
Utilities
- Central Heating and Cooling System
- Cooling System Utilizes Natural Gas
- Natural Gas Water Heater
Community Details
- No Home Owners Association
- Ashlawn Ridge Subdivision
Listing and Financial Details
- Coming Soon on 5/1/25
- Tax Lot 3
- Assessor Parcel Number 31-025-107
Map
Home Values in the Area
Average Home Value in this Area
Tax History
| Year | Tax Paid | Tax Assessment Tax Assessment Total Assessment is a certain percentage of the fair market value that is determined by local assessors to be the total taxable value of land and additions on the property. | Land | Improvement |
|---|---|---|---|---|
| 2024 | $5,637 | $545,700 | $430,000 | $115,700 |
| 2023 | $5,712 | $554,600 | $430,000 | $124,600 |
| 2022 | $5,572 | $541,000 | $400,000 | $141,000 |
| 2021 | $5,079 | $493,100 | $335,000 | $158,100 |
| 2020 | $4,845 | $472,200 | $310,000 | $162,200 |
| 2019 | $4,523 | $440,800 | $275,000 | $165,800 |
| 2018 | $3,928 | $390,500 | $237,000 | $153,500 |
| 2017 | $3,679 | $365,700 | $225,000 | $140,700 |
| 2016 | $3,448 | $347,900 | $220,000 | $127,900 |
| 2015 | $3,275 | $328,800 | $215,000 | $113,800 |
| 2014 | $3,048 | $306,000 | $205,000 | $101,000 |
Deed History
| Date | Type | Sale Price | Title Company |
|---|---|---|---|
| Warranty Deed | $1,700,000 | Key Title | |
| Deed | $138,000 | -- |
Mortgage History
| Date | Status | Loan Amount | Loan Type |
|---|---|---|---|
| Open | $100,000 | New Conventional | |
| Open | $195,300 | New Conventional | |
| Open | $2,878,875 | Land Contract Argmt. Of Sale | |
| Closed | $206,500 | Stand Alone Refi Refinance Of Original Loan | |
| Previous Owner | $189,000 | New Conventional | |
| Previous Owner | $176,172 | FHA | |
| Previous Owner | $137,000 | No Value Available |
Similar Homes in Arlington, VA
Source: Bright MLS
MLS Number: VAAR2055636
APN: 31-025-107
- 3109 24th St S
- 2256 S Glebe Rd
- 3400 25th St S Unit 27
- 3404 25th St S Unit 36
- 2541 S Kenmore Ct
- 2537 S Kenmore Ct
- 2811 21st Rd S
- 2561 S Kenmore Ct
- 2465 Army Navy Dr Unit 1109
- 2465 Army Navy Dr Unit 1407
- 2046 S Shirlington Rd
- 2025 S Kenmore St
- 2023 S Kenmore St
- 2019 S Kenmore St
- 2321 25th St S Unit 2401
- 2321 25th St S Unit 2415
- 2613 S Kenmore Ct
- 2614 S Kenmore Ct
- 3501 S Four Mile Run Dr
- 2411 S Monroe St
