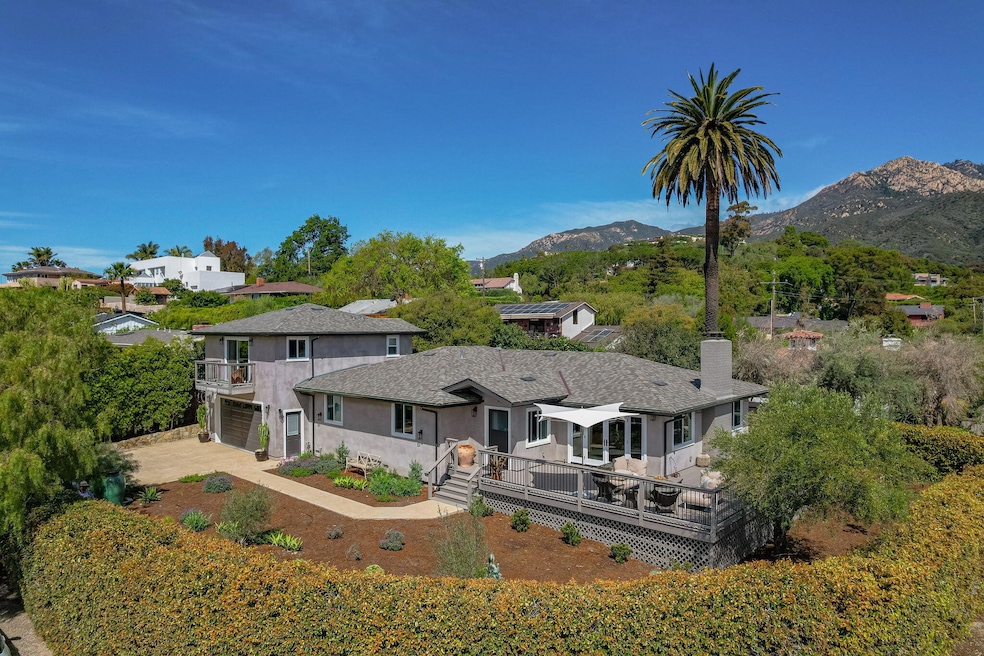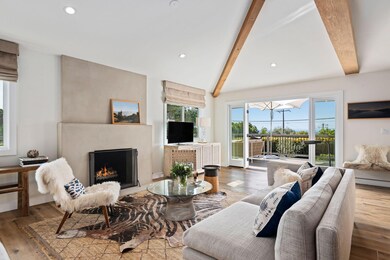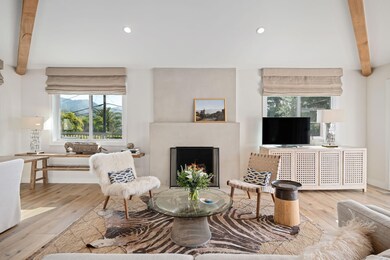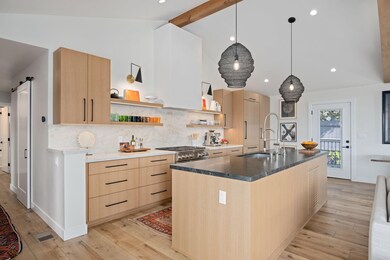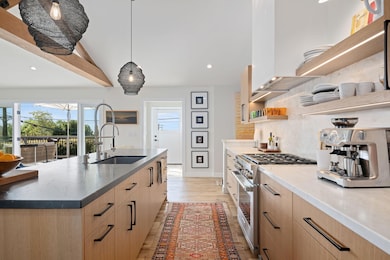
2697 Montrose Place Santa Barbara, CA 93105
Mission Canyon NeighborhoodEstimated payment $16,233/month
Highlights
- Ocean View
- Attached Guest House
- Deck
- Santa Barbara Senior High School Rated A-
- Updated Kitchen
- Cathedral Ceiling
About This Home
Move right in and don't lift a finger—turnkey, single-level 3 bed / 2 bath main home plus a 1 bed / 1 bath ADU in Mission Canyon with stunning ocean and mountain views! The current owners have further enhanced this special home with a custom kitchen featuring steel-brushed oak cabinetry, natural stone countertops, a Franke sink with a Dornbracht faucet, top-end Wolf, Subzero, & Miele appliances, a gorgeous center island, a plastered stove hood, and designer sconces and pendant lighting. Designed with an open-concept layout, the kitchen flows into a dining area and a living room with high ceilings and wood beams, where a newly finished warm slate plaster fireplace serves as a striking focal point. French doors, flanked by windows, open to a sprawling 900 square foot entertaining deck, perfectly positioned to capture breathtaking views from every angle, all while being surrounded by a large front yard and mature hedges for ultimate privacy. Both bathrooms are beautifully appointed with classic black hardware, tiled showers, stone countertops, and sleek white cabinetry. The primary suite includes an ensuite bath, walk-in closet with built-in storage, a second separate closet, and a sliding door leading to a serene outdoor space. Above the two-car garage, the ocean-view ADU is as charming as they come, featuring in-unit laundry and a private entrance ideal for guests or tenants. Additional owner upgrades include an EV car charger, a gas line for a BBQ, high-end laundry appliances, a water softener, fresh interior paint, and custom shades and drapes throughout. Set on a nearly quarter-acre flat lot, this home offers a peaceful retreat just minutes from the Santa Barbara Mission and Downtown.
Listing Agent
Berkshire Hathaway HomeServices California Properties License #01953155

Home Details
Home Type
- Single Family
Est. Annual Taxes
- $17,301
Year Built
- Built in 1963
Lot Details
- 9,583 Sq Ft Lot
- Lot Dimensions are 103 x87
- Level Lot
- Lawn
- Property is in excellent condition
Parking
- 2 Car Garage
Property Views
- Ocean
- Mountain
Home Design
- Composition Roof
- Stucco
Interior Spaces
- 1,711 Sq Ft Home
- Cathedral Ceiling
- Double Pane Windows
- Great Room
- Living Room with Fireplace
- Dining Area
- Laundry Room
Kitchen
- Updated Kitchen
- Built-In Gas Oven
- Stove
- Dishwasher
Bedrooms and Bathrooms
- 4 Bedrooms
- Primary Bedroom on Main
- Remodeled Bathroom
- 3 Full Bathrooms
Additional Homes
- Attached Guest House
- Number of ADU Units: 1
- ADU built in 2024
- ADU includes 1 Bedroom and 1 Bathroom
Schools
- Roosevelt Elementary School
- S.B. Jr. Middle School
- S.B. Sr. High School
Additional Features
- Deck
- Forced Air Heating and Cooling System
Community Details
- No Home Owners Association
- 15 Mission Canyon Subdivision
Listing and Financial Details
- Exclusions: Other, Potted Plants
- Assessor Parcel Number 023-113-021
- Seller Considering Concessions
Map
Home Values in the Area
Average Home Value in this Area
Tax History
| Year | Tax Paid | Tax Assessment Tax Assessment Total Assessment is a certain percentage of the fair market value that is determined by local assessors to be the total taxable value of land and additions on the property. | Land | Improvement |
|---|---|---|---|---|
| 2023 | $17,301 | $1,262,500 | $888,800 | $373,700 |
| 2022 | $2,927 | $248,890 | $146,407 | $102,483 |
| 2021 | $2,864 | $244,011 | $143,537 | $100,474 |
| 2020 | $2,837 | $241,510 | $142,066 | $99,444 |
| 2019 | $1,919 | $154,876 | $139,281 | $15,595 |
| 2018 | $1,889 | $151,840 | $136,550 | $15,290 |
| 2017 | $2,974 | $258,821 | $133,873 | $124,948 |
| 2016 | $2,961 | $253,748 | $131,249 | $122,499 |
| 2014 | $3,434 | $245,042 | $126,746 | $118,296 |
Property History
| Date | Event | Price | Change | Sq Ft Price |
|---|---|---|---|---|
| 04/18/2025 04/18/25 | Pending | -- | -- | -- |
| 04/01/2025 04/01/25 | For Sale | $2,650,000 | +8.2% | $1,549 / Sq Ft |
| 08/13/2024 08/13/24 | Sold | $2,450,000 | -5.6% | $1,432 / Sq Ft |
| 07/22/2024 07/22/24 | Pending | -- | -- | -- |
| 07/03/2024 07/03/24 | For Sale | $2,595,000 | +107.6% | $1,517 / Sq Ft |
| 06/03/2022 06/03/22 | Sold | $1,250,000 | 0.0% | $764 / Sq Ft |
| 06/03/2022 06/03/22 | Off Market | $1,250,000 | -- | -- |
| 04/13/2022 04/13/22 | Pending | -- | -- | -- |
Deed History
| Date | Type | Sale Price | Title Company |
|---|---|---|---|
| Grant Deed | $2,450,000 | First American Title | |
| Quit Claim Deed | -- | -- | |
| Grant Deed | $1,250,000 | Wfg National Title | |
| Interfamily Deed Transfer | -- | None Available |
Mortgage History
| Date | Status | Loan Amount | Loan Type |
|---|---|---|---|
| Open | $800,000 | New Conventional | |
| Previous Owner | $1,275,000 | New Conventional | |
| Previous Owner | $25,000 | New Conventional |
Similar Homes in Santa Barbara, CA
Source: Santa Barbara Multiple Listing Service
MLS Number: 25-1278
APN: 023-113-021
- 2632 Montrose Place
- 2627 Montrose Place
- 2776 Williams Way
- 841 Mission Canyon Rd
- 840 Mission Canyon Rd
- 2920 Kenmore Place
- 827 Cheltenham Rd
- 2870 Holly Rd
- 2600 Holly Rd
- 2082 Las Canoas Rd
- 2911 Holly Rd
- 2986 Kenmore Place
- 000 Paseo Del Ocaso
- 1590 San Roque Rd
- 2923 La Combadura Rd
- 1697 San Roque Rd
- 1667 Las Canoas Rd
- 702 E Calle Laureles
- 2160 Foothill Ln
- 2620 Las Encinas Rd
