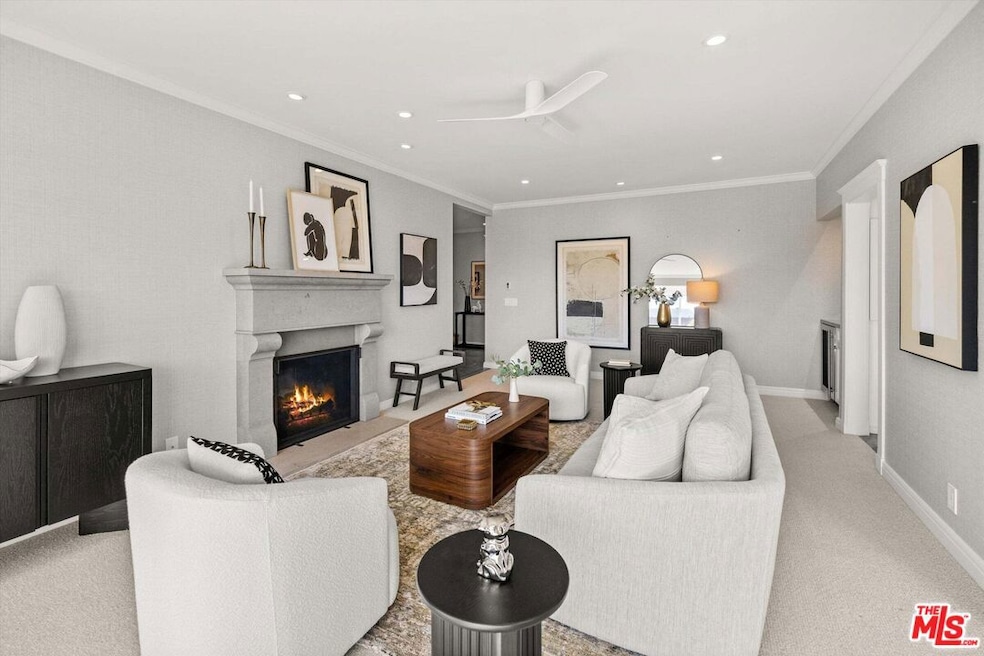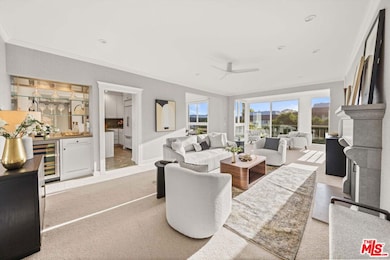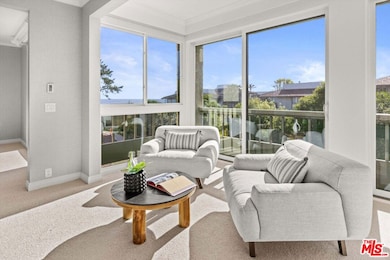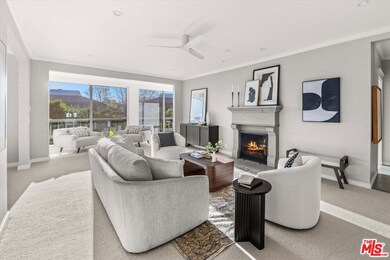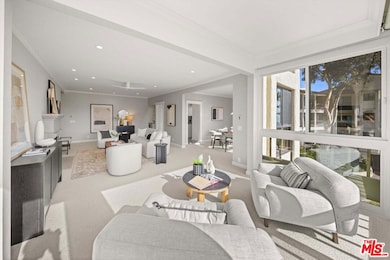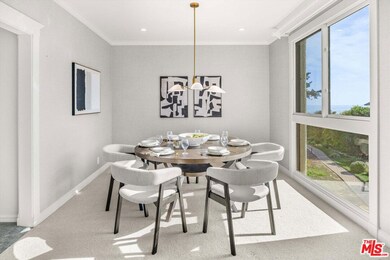
27 Seaview Dr Santa Barbara, CA 93108
Estimated payment $38,942/month
Highlights
- Ocean Front
- Beach Access
- Home Theater
- Santa Barbara Senior High School Rated A-
- 24-Hour Security
- Pool House
About This Home
One of the Biggest & Brightest! Positioned to take full advantage of the breathtaking - big - ocean views, at approx. 2,364 sq. ft. this home offers one of the largest condo floor plans in the area. Single-level, high ceilings, and elevator access make this sun drenched oceanside home a true find! Thoughtfully remodeled with quality workmanship throughout, the home features an open floor plan with a graciously-sized living room with fireplace, well-appointed kitchen, separate dining room, two bedrooms plus a rare and versatile third room - office / media room / 3rd bedroom, two and a half baths, plus a laundry room. -Located in the prestigious, 24-hour guard-gated Montecito Shores community, this residence offers an effortless blend of luxury, comfort, and convenience. -Residents enjoy direct private beach access, beautifully landscaped grounds, pool, spa, tennis court, and oceanfront sitting areas all within one of Montecito's most sought-after enclaves. -Moments from Butterfly Beach, the Rosewood Miramar, the Coral Casino, and the vibrant shops and restaurants of Coast Village Road, this home is perfectly located to enjoy the best of Montecito's coastal lifestyle. Whether a full-time residence or an elegant lock-and-leave escape, this is a great opportunity to own an elegant and effortless oceanside retreat in the heart of Montecito.
Property Details
Home Type
- Condominium
Est. Annual Taxes
- $7,947
Year Built
- Built in 1974 | Remodeled
Lot Details
- Ocean Front
- South Facing Home
HOA Fees
- $2,098 Monthly HOA Fees
Parking
- 2 Car Attached Garage
- Parking Storage or Cabinetry
- Guest Parking
- Controlled Entrance
Property Views
- White Water Ocean
- Coastline
Home Design
- Contemporary Architecture
- Slab Foundation
- Clay Roof
- Stucco
Interior Spaces
- 2,364 Sq Ft Home
- 1-Story Property
- Built-In Features
- Bar
- Ceiling Fan
- Separate Family Room
- Living Room with Fireplace
- Dining Area
- Home Theater
- Home Office
- Library
- Bonus Room
- Utility Room
Kitchen
- Electric Oven
- Electric Cooktop
- Range Hood
- Microwave
- Dishwasher
- Disposal
Flooring
- Carpet
- Stone
Bedrooms and Bathrooms
- 2 Bedrooms
- Walk-In Closet
- Powder Room
Laundry
- Laundry in unit
- Dryer
- Washer
Pool
- Pool House
- Heated In Ground Pool
- Spa
- Fence Around Pool
Outdoor Features
- Beach Access
- Enclosed patio or porch
Utilities
- Radiant Heating System
- Vented Exhaust Fan
- Underground Utilities
Listing and Financial Details
- Assessor Parcel Number 009-490-008
Community Details
Overview
- Association fees include building and grounds, clubhouse, insurance, security, trash, water and sewer paid, water, sewer, maintenance paid
- 99 Units
- Emerald Community Management Association
Amenities
- Sundeck
- Clubhouse
- Meeting Room
- Card Room
- Recreation Room
- Community Storage Space
- Elevator
Recreation
- Tennis Courts
- Community Pool
- Community Spa
Pet Policy
- Pets Allowed
Security
- 24-Hour Security
- Controlled Access
Map
Home Values in the Area
Average Home Value in this Area
Tax History
| Year | Tax Paid | Tax Assessment Tax Assessment Total Assessment is a certain percentage of the fair market value that is determined by local assessors to be the total taxable value of land and additions on the property. | Land | Improvement |
|---|---|---|---|---|
| 2023 | $7,947 | $681,566 | $325,047 | $356,519 |
| 2022 | $7,683 | $668,203 | $318,674 | $349,529 |
| 2021 | $32,232 | $3,050,000 | $1,700,000 | $1,350,000 |
| 2020 | $27,875 | $2,627,010 | $1,560,600 | $1,066,410 |
| 2019 | $27,333 | $2,575,500 | $1,530,000 | $1,045,500 |
| 2018 | $21,602 | $2,020,067 | $1,212,040 | $808,027 |
| 2017 | $21,200 | $1,980,459 | $1,188,275 | $792,184 |
| 2016 | $20,582 | $1,941,627 | $1,164,976 | $776,651 |
| 2014 | $9,910 | $902,870 | $406,128 | $496,742 |
Property History
| Date | Event | Price | Change | Sq Ft Price |
|---|---|---|---|---|
| 04/15/2025 04/15/25 | For Sale | $6,495,000 | +113.0% | $2,747 / Sq Ft |
| 11/25/2020 11/25/20 | Sold | $3,050,000 | -6.2% | $1,290 / Sq Ft |
| 10/15/2020 10/15/20 | Pending | -- | -- | -- |
| 05/04/2020 05/04/20 | For Sale | $3,250,000 | +28.7% | $1,375 / Sq Ft |
| 03/23/2018 03/23/18 | Sold | $2,525,000 | -18.5% | $1,070 / Sq Ft |
| 02/23/2018 02/23/18 | Pending | -- | -- | -- |
| 01/10/2017 01/10/17 | For Sale | $3,100,000 | +65.3% | $1,314 / Sq Ft |
| 05/20/2014 05/20/14 | Sold | $1,875,000 | -1.1% | $940 / Sq Ft |
| 05/20/2014 05/20/14 | Pending | -- | -- | -- |
| 05/20/2014 05/20/14 | For Sale | $1,895,000 | -- | $950 / Sq Ft |
Deed History
| Date | Type | Sale Price | Title Company |
|---|---|---|---|
| Grant Deed | $3,050,000 | Chicago Title Company | |
| Interfamily Deed Transfer | -- | None Available | |
| Grant Deed | $2,525,000 | Fidelity National Title Co | |
| Grant Deed | -- | None Available | |
| Grant Deed | -- | Lawyers Title Company | |
| Interfamily Deed Transfer | -- | First American Title | |
| Interfamily Deed Transfer | -- | First American Title | |
| Interfamily Deed Transfer | -- | First American Title | |
| Grant Deed | -- | First American Title |
Mortgage History
| Date | Status | Loan Amount | Loan Type |
|---|---|---|---|
| Previous Owner | $300,000 | Credit Line Revolving | |
| Previous Owner | $150,000 | Credit Line Revolving | |
| Previous Owner | $956,000 | Credit Line Revolving | |
| Previous Owner | $100,000 | Credit Line Revolving | |
| Previous Owner | $250,000 | No Value Available | |
| Previous Owner | $495,000 | No Value Available |
Similar Home in the area
Source: The MLS
MLS Number: 25515513
APN: 009-490-008
- 27 Seaview Dr
- 71 Seaview Dr
- 59 Seaview Dr
- 60 Seaview Dr
- 1301 Plaza Pacifica Unit 1
- 1395 Virginia Rd
- 107 Olive Mill Rd
- 1508 Miramar Beach
- 1220 Coast Village Rd Unit 104
- 90 Butterfly Ln
- 1647 Posilipo Ln Unit B
- 1595 Miramar Ln
- 1383 School House Rd
- 1084 Golf Rd
- 2925 Sycamore Canyon Rd
- 72 La Vuelta Rd
- 1399 School House Rd
- 1803 Fernald Point Ln
- 521 Santa Rosa Ln
