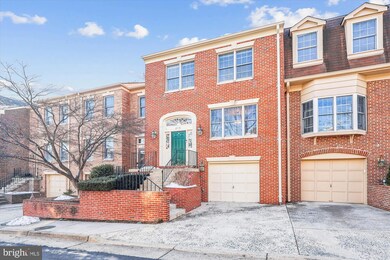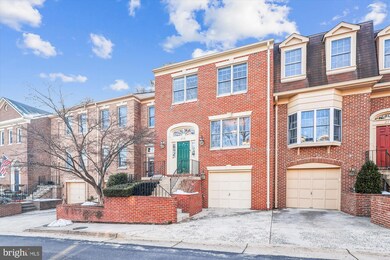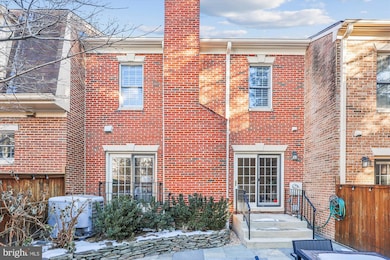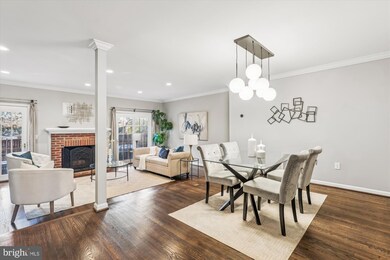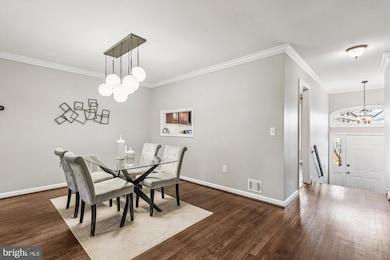
270 Gretna Green Ct Unit 41 Alexandria, VA 22304
Landmark NeighborhoodHighlights
- Gourmet Kitchen
- Traditional Floor Plan
- 2 Fireplaces
- Colonial Architecture
- Wood Flooring
- Upgraded Countertops
About This Home
As of February 2025Super Cute 3 Bedroom 4 Bath Brick Townhome in Brigadoon with Garage Parking and a Hardscape Rear Patio. Welcome home to this bright and airy ready-to-move-in townhome near the New Inova Alexandria Hospital Campus at the WestEnd at Landmark. The home is ready for you with the kitchen and all baths featuring updated lighting and fresh paint throughout. The welcoming foyer greets you with hardwood floors that lead up to the main entertaining level. The spacious kitchen with large windows and pass through to the dining room overlooking the huge living room with a brick fireplace, recessed lighting and 2 sets of French Doors. Gaze into your own private landscaped back yard with privacy fencing and a back gate to the neighborhood walkways. There are 3 spacious bedrooms on the upper level as well as 2 full baths. New lighting and Plantation Shutters on all the windows make for a bright and private home. The lower level has a huge rec room with another fireplace and double windows for plenty of natural light. You will also find the laundry, lots of storage and second half bath with access to the garage. There are bathrooms on all 3 levels for convenience. When you arrive home park in the driveway or pull into your own private garage. Schedule your own private showing now or join us for the Open House on Sunday.
Townhouse Details
Home Type
- Townhome
Est. Annual Taxes
- $6,724
Year Built
- Built in 1986
Lot Details
- Cul-De-Sac
- Infill Lot
- Privacy Fence
- Property is in excellent condition
HOA Fees
- $325 Monthly HOA Fees
Parking
- 1 Car Direct Access Garage
- 1 Driveway Space
- Parking Storage or Cabinetry
- Front Facing Garage
- Garage Door Opener
Home Design
- Colonial Architecture
- Brick Exterior Construction
- Block Foundation
- Composition Roof
Interior Spaces
- Property has 3 Levels
- Traditional Floor Plan
- Crown Molding
- 2 Fireplaces
- Window Treatments
- Dining Room
- Game Room
- Courtyard Views
Kitchen
- Gourmet Kitchen
- Electric Oven or Range
- Microwave
- Dishwasher
- Upgraded Countertops
- Disposal
Flooring
- Wood
- Carpet
Bedrooms and Bathrooms
- 3 Bedrooms
- En-Suite Primary Bedroom
- En-Suite Bathroom
Finished Basement
- Heated Basement
- Connecting Stairway
Outdoor Features
- Patio
Schools
- Samuel W. Tucker Elementary School
- Francis C Hammond Middle School
- T.C. Williams High School
Utilities
- Forced Air Heating and Cooling System
- Electric Water Heater
- Cable TV Available
Listing and Financial Details
- Tax Lot 41
- Assessor Parcel Number 50459370
Community Details
Overview
- Association fees include common area maintenance
- Brigadoon Homeowners Association
- Brigadoon Subdivision, 3 Level/ Garage Floorplan
- Brigadoon Community
Amenities
- Common Area
Map
Home Values in the Area
Average Home Value in this Area
Property History
| Date | Event | Price | Change | Sq Ft Price |
|---|---|---|---|---|
| 02/26/2025 02/26/25 | Sold | $752,600 | +8.3% | $287 / Sq Ft |
| 02/03/2025 02/03/25 | Pending | -- | -- | -- |
| 01/31/2025 01/31/25 | For Sale | $695,000 | -- | $265 / Sq Ft |
Similar Homes in Alexandria, VA
Source: Bright MLS
MLS Number: VAAX2041422
- 261 S Pickett St Unit 302
- 245 S Pickett St Unit 202
- 247 S S Pickett St S Unit 302
- 5250 Valley Forge Dr Unit 708
- 5250 Valley Forge Dr Unit 108
- 5250 Valley Forge Dr Unit 512
- 129 Cambria Walk
- 5126 Cambria Way Unit 102
- 5271 Colonel Johnson Ln
- 5112 Donovan Dr Unit 109
- 5267 Pocosin Ln
- 5116 Donovan Dr Unit 202
- 250 S Reynolds St Unit 612
- 250 S Reynolds St Unit 1008
- 250 S Reynolds St Unit 1001
- 250 S Reynolds St Unit 1212
- 250 S Reynolds St Unit 1209
- 250 S Reynolds St Unit 111
- 250 S Reynolds St Unit 810
- 250 S Reynolds St Unit 1207

