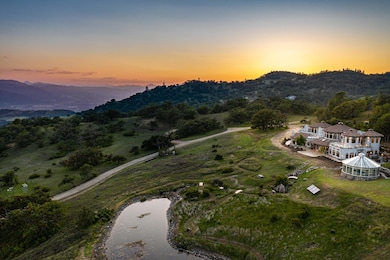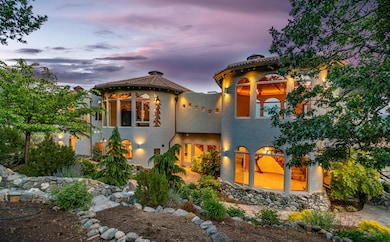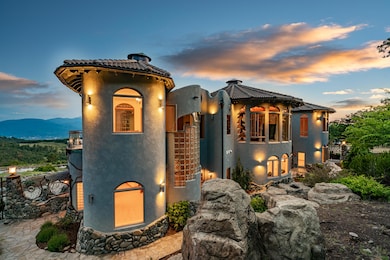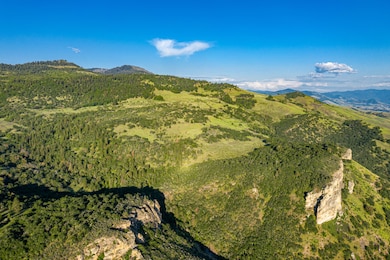Centrally located between San Francisco and Portland, just minutes from I-5, 700 awe-inspiring acres of oak savannas and rolling meadows gently rise, until your view of the Siskiyou mountains feels so close, you might reach out and touch it. Sitting on a high bench, a spectacular 8,880 sq. ft home exalts the grandeur of nature that surrounds it. With its graceful, curvaceous design, myriad of windows, and unique features like rounded corners and sculptural appointments in copper, glass, stone, granite, local and exotic wood, this breathtaking home is beyond custom; it is a work of art. Every direction offers an unparalleled view. This astonishing property enjoys a pool, an outdoor entertainment space, an off-grid cabin, and features a 3000 sq. ft. basement level ready to be transformed by your imagination. Offering magnificent sanctuary and adventure, as well as convenience, the surrounding region of Southern Oregon is known for wine and phenomenal outdoor recreation opportunities.







