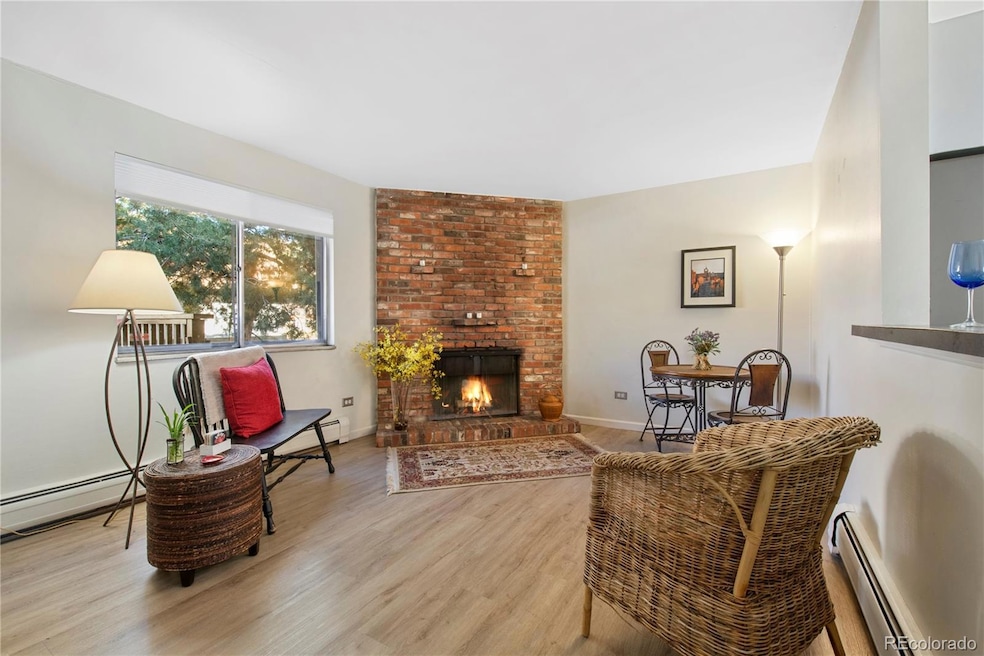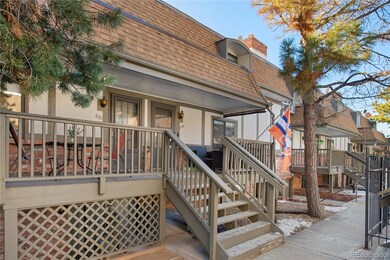
2700 S Holly St Unit 227 Denver, CO 80222
Hampden NeighborhoodHighlights
- Outdoor Pool
- Midcentury Modern Architecture
- Property is near public transit
- Bradley Elementary School Rated A-
- Clubhouse
- Covered patio or porch
About This Home
As of March 2025You can't beat the LOCATION of this beautiful move-in ready 2 bedroom 2 Bath Townhouse in Lexington Village! Just off I-25 and Yale, it is not only a 5 minute walk to the Yale Light Rail station but it is also adjacent to the HIGH LINE CANAL. Close to shopping, restaurants, Bible Park and Eisenhower Park. The kitchen is full of light and has a peninsula eating space overlooking the charming living room with its cozy brick fireplace. There is a large storage closet under the stairs and the main floor is topped off by a very convenient 1/2 bath. Upstairs has two spacious bedrooms. The larger one can accommodate a "California King" bed. The smaller one shares its closet space with a stackable washer and dryer. Relax with coffee or wine on the covered front porch overlooking the peaceful courtyard and community pool. The back door opens to your very own designated parking place in the carport. There is a storage space for each unit in the common room which also includes an additional coin operated laundry. The HOA covers outside maintenance including the roof, pool, heat, water, sewer, and trash. The front door faces the North and the back door faces South. This is the perfect starter home or investment property! SELLER IS OFFERING A $4,000 CONCESSION TO REPLACE THE WINDOWS.
Last Agent to Sell the Property
HomeSmart Brokerage Phone: 303-489-0516 License #100047530

Townhouse Details
Home Type
- Townhome
Est. Annual Taxes
- $1,019
Year Built
- Built in 1970 | Remodeled
Lot Details
- Two or More Common Walls
- North Facing Home
- Landscaped
HOA Fees
- $426 Monthly HOA Fees
Home Design
- Midcentury Modern Architecture
- Brick Exterior Construction
- Frame Construction
- Composition Roof
- Wood Siding
- Concrete Perimeter Foundation
Interior Spaces
- 890 Sq Ft Home
- 2-Story Property
- Smart Ceiling Fan
- Ceiling Fan
- Wood Burning Fireplace
- Window Treatments
- Living Room with Fireplace
- Laminate Flooring
- Smart Lights or Controls
Kitchen
- Eat-In Kitchen
- Self-Cleaning Oven
- Range
- Dishwasher
- Laminate Countertops
- Disposal
Bedrooms and Bathrooms
- 2 Bedrooms
Laundry
- Laundry in unit
- Dryer
- Washer
Parking
- 1 Parking Space
- 1 Carport Space
- Paved Parking
Outdoor Features
- Outdoor Pool
- Covered patio or porch
Schools
- Bradley Elementary School
- Hamilton Middle School
- Thomas Jefferson High School
Utilities
- Mini Split Air Conditioners
- Baseboard Heating
- 220 Volts
- 110 Volts
- Natural Gas Connected
- Water Heater
Additional Features
- Smoke Free Home
- Property is near public transit
Listing and Financial Details
- Exclusions: Staging furniture and accessories
- Assessor Parcel Number 6322-04-041
Community Details
Overview
- Association fees include reserves, gas, heat, irrigation, ground maintenance, maintenance structure, recycling, road maintenance, sewer, snow removal, trash, water
- Lexington Village Condominium Association, Inc Association, Phone Number (303) 832-2971
- Lexington Village Condos Community
- Holly Hills Subdivision
- Community Parking
Amenities
- Community Garden
- Clubhouse
- Coin Laundry
- Bike Room
- Community Storage Space
Recreation
- Community Pool
Pet Policy
- Dogs and Cats Allowed
Security
- Carbon Monoxide Detectors
- Fire and Smoke Detector
Map
Home Values in the Area
Average Home Value in this Area
Property History
| Date | Event | Price | Change | Sq Ft Price |
|---|---|---|---|---|
| 03/18/2025 03/18/25 | Sold | $229,000 | 0.0% | $257 / Sq Ft |
| 01/22/2025 01/22/25 | For Sale | $229,000 | -- | $257 / Sq Ft |
Tax History
| Year | Tax Paid | Tax Assessment Tax Assessment Total Assessment is a certain percentage of the fair market value that is determined by local assessors to be the total taxable value of land and additions on the property. | Land | Improvement |
|---|---|---|---|---|
| 2024 | $1,040 | $12,700 | $1,350 | $11,350 |
| 2023 | $1,019 | $12,700 | $1,350 | $11,350 |
| 2022 | $1,180 | $14,350 | $1,190 | $13,160 |
| 2021 | $1,142 | $14,760 | $1,220 | $13,540 |
| 2020 | $1,097 | $14,260 | $1,220 | $13,040 |
| 2019 | $1,067 | $14,260 | $1,220 | $13,040 |
| 2018 | $666 | $8,320 | $1,090 | $7,230 |
| 2017 | $664 | $8,320 | $1,090 | $7,230 |
| 2016 | $537 | $6,370 | $557 | $5,813 |
| 2015 | $515 | $6,370 | $557 | $5,813 |
| 2014 | $409 | $4,770 | $764 | $4,006 |
Mortgage History
| Date | Status | Loan Amount | Loan Type |
|---|---|---|---|
| Open | $8,994 | FHA | |
| Open | $224,852 | FHA | |
| Previous Owner | $120,000 | New Conventional | |
| Previous Owner | $71,000 | Fannie Mae Freddie Mac | |
| Previous Owner | $102,979 | FHA | |
| Previous Owner | $100,001 | Unknown | |
| Previous Owner | $100,000 | Unknown | |
| Previous Owner | $97,970 | No Value Available | |
| Previous Owner | $50,000 | No Value Available | |
| Previous Owner | $52,296 | FHA |
Deed History
| Date | Type | Sale Price | Title Company |
|---|---|---|---|
| Warranty Deed | $229,000 | None Listed On Document | |
| Special Warranty Deed | $71,000 | Security Title | |
| Trustee Deed | -- | -- | |
| Warranty Deed | $106,000 | Allied Escrow & Title Llc | |
| Warranty Deed | $101,000 | Stewart Title | |
| Warranty Deed | $62,500 | -- | |
| Warranty Deed | $53,500 | -- |
Similar Homes in Denver, CO
Source: REcolorado®
MLS Number: 4333187
APN: 6322-04-041
- 2700 S Holly St Unit 100
- 2700 S Holly St Unit 107
- 5661 E Amherst Ave
- 2696 S Jersey St
- 5620 E Cornell Ave
- 6102 E Yale Ave
- 6150 E Yale Ave
- 3016 S Grape Way
- 3004 S Holly Place
- 2694 S Krameria St
- 2980 S Glencoe St
- 2960 S Kearney St
- 2674 S Krameria St
- 2602 S Kearney St
- 2424 S Jasmine St
- 3052 S Grape Way
- 2815 S Locust St Unit F
- 2429 S Kearney St
- 2749 S Glencoe St
- 3064 S Holly Place






