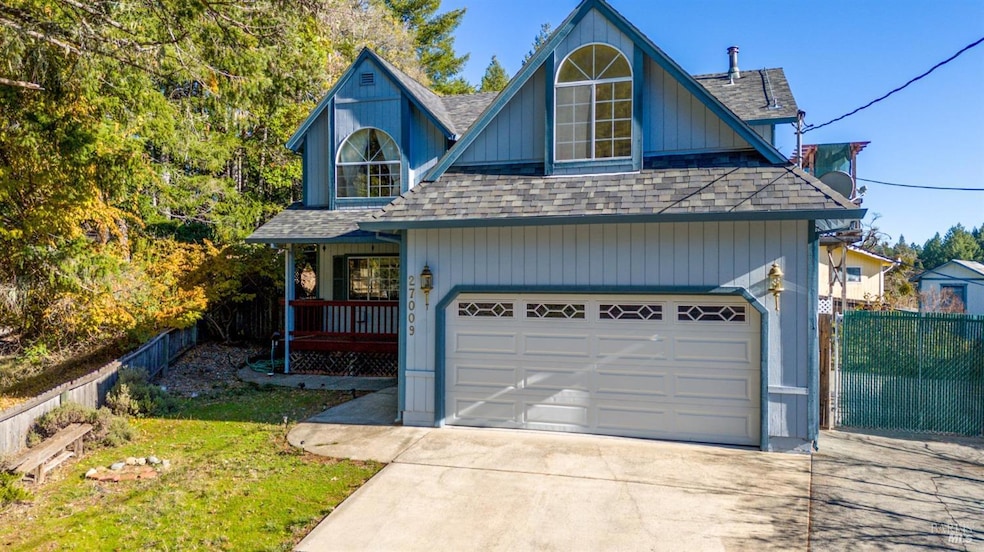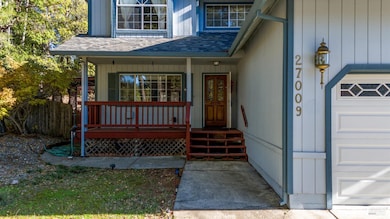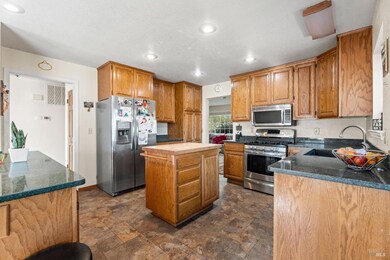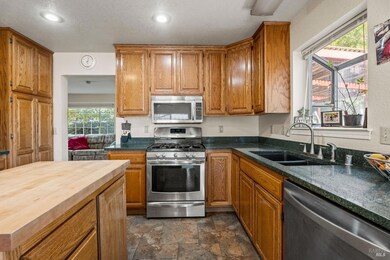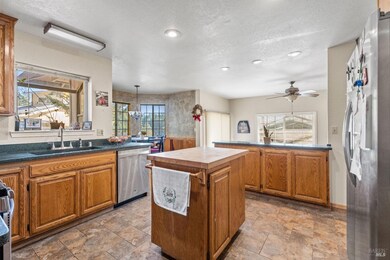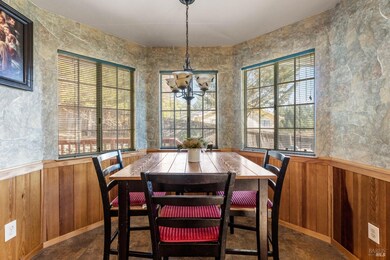
27009 Hawk Ct Willits, CA 95490
Estimated payment $3,364/month
Highlights
- Spa
- Living Room with Attached Deck
- Front Porch
- Wood Burning Stove
- Family Room Off Kitchen
- Bathtub with Shower
About This Home
This spacious 4 bedroom 2.5 bathroom home features a heart of the home kitchen with an island island and a breakfast nook on the main level. Vaulted ceilings in the large primary suite with a jetted tub and separate shower. Free standing wood stove, central heat and air keep you comfortable year round. Enjoy forest views from the second floor deck, relax on the expansive back deck or soak in the private hot tub. Large sunny yard for entertaining or to satisfy your green thumb. Two car garage and RV parking space, all located on a quiet cul-de-sac.
Home Details
Home Type
- Single Family
Est. Annual Taxes
- $4,980
Year Built
- Built in 1990
Lot Details
- 0.26 Acre Lot
- Property is Fully Fenced
- Wood Fence
Parking
- 2 Car Garage
- Front Facing Garage
- Uncovered Parking
Home Design
- Concrete Foundation
- Shingle Roof
- Composition Roof
Interior Spaces
- 2,200 Sq Ft Home
- 2-Story Property
- Ceiling Fan
- Wood Burning Stove
- Wood Burning Fireplace
- Raised Hearth
- Family Room Off Kitchen
- Living Room with Attached Deck
Kitchen
- Built-In Gas Range
- Microwave
- Dishwasher
- Kitchen Island
Bedrooms and Bathrooms
- 4 Bedrooms
- Primary Bedroom Upstairs
- Bathroom on Main Level
- Bathtub with Shower
Laundry
- Laundry in unit
- Dryer
- Washer
Home Security
- Carbon Monoxide Detectors
- Fire and Smoke Detector
Outdoor Features
- Spa
- Patio
- Front Porch
Utilities
- Central Heating and Cooling System
- Propane
- Gas Water Heater
- Internet Available
Listing and Financial Details
- Assessor Parcel Number 097-291-15-01
Map
Home Values in the Area
Average Home Value in this Area
Tax History
| Year | Tax Paid | Tax Assessment Tax Assessment Total Assessment is a certain percentage of the fair market value that is determined by local assessors to be the total taxable value of land and additions on the property. | Land | Improvement |
|---|---|---|---|---|
| 2023 | $4,980 | $272,171 | $41,235 | $230,936 |
| 2022 | $3,014 | $266,835 | $40,427 | $226,408 |
| 2021 | $2,992 | $261,604 | $39,635 | $221,969 |
| 2020 | $2,914 | $258,921 | $39,230 | $219,691 |
| 2019 | $2,911 | $253,846 | $38,462 | $215,384 |
| 2018 | $2,812 | $248,871 | $37,708 | $211,163 |
| 2017 | $2,752 | $243,991 | $36,968 | $207,023 |
| 2016 | $2,733 | $239,208 | $36,244 | $202,964 |
| 2015 | $2,704 | $235,615 | $35,699 | $199,916 |
| 2014 | $2,619 | $231,000 | $35,000 | $196,000 |
Property History
| Date | Event | Price | Change | Sq Ft Price |
|---|---|---|---|---|
| 12/09/2024 12/09/24 | For Sale | $529,500 | +24.6% | $241 / Sq Ft |
| 10/25/2022 10/25/22 | Sold | $425,000 | -3.2% | $193 / Sq Ft |
| 09/19/2022 09/19/22 | Pending | -- | -- | -- |
| 07/12/2022 07/12/22 | Price Changed | $439,000 | -1.6% | $200 / Sq Ft |
| 04/21/2022 04/21/22 | For Sale | $446,000 | -- | $203 / Sq Ft |
Deed History
| Date | Type | Sale Price | Title Company |
|---|---|---|---|
| Grant Deed | $425,000 | Redwood Empire Title | |
| Deed | -- | Redwood Empire Title | |
| Interfamily Deed Transfer | -- | None Available | |
| Grant Deed | $231,000 | First American Title Company | |
| Grant Deed | $192,500 | First American Title Ins Co | |
| Trustee Deed | $177,500 | Accommodation | |
| Interfamily Deed Transfer | $50,000 | First American Title Company | |
| Grant Deed | $485,000 | Redwood Empire Title | |
| Interfamily Deed Transfer | -- | -- |
Mortgage History
| Date | Status | Loan Amount | Loan Type |
|---|---|---|---|
| Open | $417,302 | FHA | |
| Previous Owner | $417,302 | FHA | |
| Previous Owner | $50,000 | Purchase Money Mortgage | |
| Previous Owner | $283,000 | Fannie Mae Freddie Mac | |
| Closed | $14,875 | No Value Available |
Similar Homes in the area
Source: Bay Area Real Estate Information Services (BAREIS)
MLS Number: 324093018
APN: 097-291-15-01
- 27560 Poppy Dr
- 27009 Hawk Ct
- 0 Mallard St
- 1617 Alcott Ln
- 25932 Hawk Dr
- 27348 Oriole Dr
- 27189 Oriole Dr
- 27154 Maize Place
- 27391 Crow Place
- 1946 Lupine Way
- 1591 Daphne Dr
- 2761 Poppy Ct
- 25631 Daphne Way
- 26941 Poppy Dr
- 26047 Otter Dr
- 28281 Poppy Dr
- 26075 Poppy Dr
- 2006 Lupine Dr
- 26228 Otter Dr
- 26796 Bear Dr
