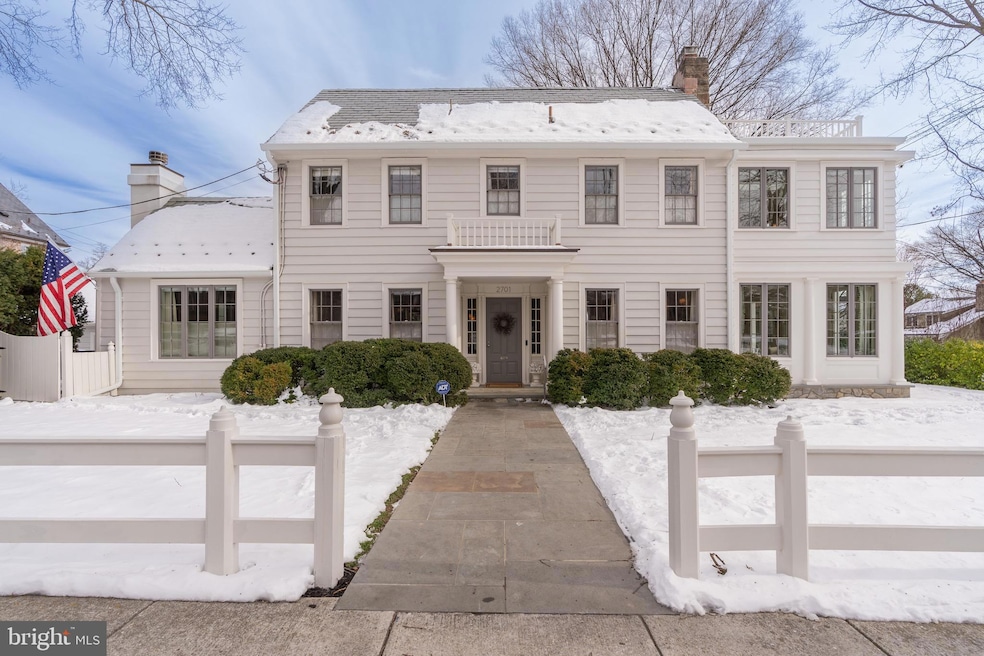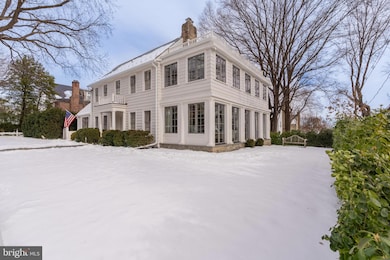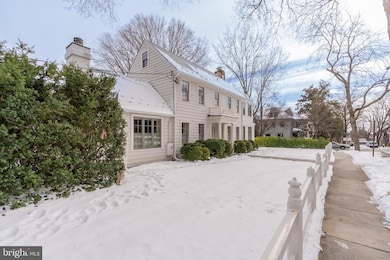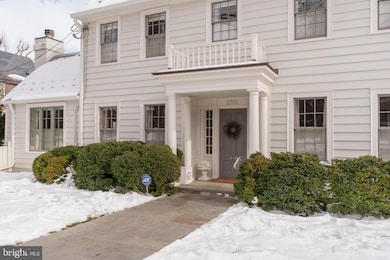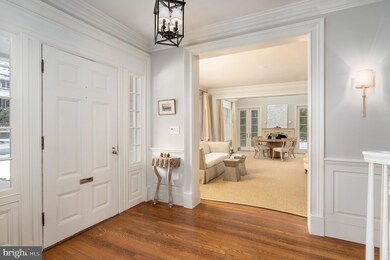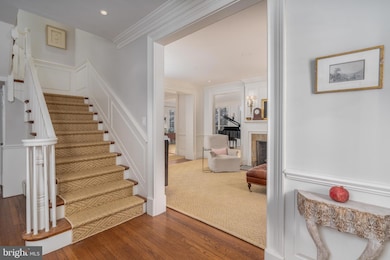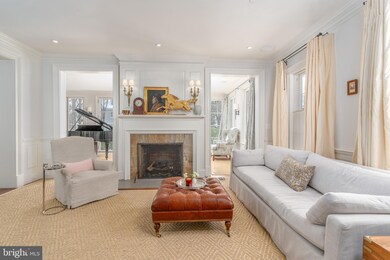
2701 36th St NW Washington, DC 20007
Glover Park NeighborhoodHighlights
- Gourmet Kitchen
- Colonial Architecture
- Marble Flooring
- Stoddert Elementary School Rated A
- Traditional Floor Plan
- 5-minute walk to Bryce Park
About This Home
As of February 2025Spanning over 5,100 square feet, this elegant home blends classic architecture with a modern aesthetic and conveniences. Bathed in natural light from 80 windows, 21 glass exterior doors, and 14 skylights, the sun-drenched living spaces and thoughtfully designed floorplan offer seamless flow and sightlines between generously proportioned rooms. High ceilings, crown molding, wainscoting, warm hardwood floors, built-in audio, and heated floors enhance the refined interior. The main level offers a welcoming foyer, two fireplaces, formal living and dining rooms, a grand south-facing sunroom, and a chef’s kitchen with professional-grade appliances and a marble island, flowing into a skylit family room. Upstairs, the primary suite is a luxurious nearly 900-square-foot retreat with a skylit marble bath, walk-in closet, and private office with a relaxing media room. Two additional bedrooms share a Jack-and-Jill bath, with another full bath completing the floor. The sunny third level features panoramic views, a versatile bedroom, and sitting areas with an en-suite bath, including access to a serene rooftop retreat. The lower level has a private walkway and entrance and includes a fifth bedroom, full bath, and a sunny recreation room that opens onto a flagstone patio. Laundry areas on three floors, four HVAC systems, and cast-iron baseboard radiant heat add to the comfort and convenience of this home. This home boasts superb indoor-outdoor flow, with numerous hardscaped patios and lush gardens framed by exquisite mature plantings. A detached two-car garage, 16-zone sprinkler system, and a brand-new slate roof complete the package. Located on a lush, quiet corner lot in Observatory Circle, this home is within walking distance to top schools, parks, grocery stores such as Whole Foods and Trader Joe’s, restaurants, and fitness studios like Orange Theory and CorePower Yoga. It is also ideally situated near Rock Creek Park, Embassies, The White House, Capitol Hill, and downtown Washington, DC. This is a home without compromise.
Home Details
Home Type
- Single Family
Est. Annual Taxes
- $20,297
Year Built
- Built in 1924
Lot Details
- 7,475 Sq Ft Lot
- West Facing Home
- Property is in excellent condition
- Property is zoned R-1B
Parking
- 2 Car Detached Garage
- Side Facing Garage
Home Design
- Colonial Architecture
- Slate Roof
- Concrete Perimeter Foundation
Interior Spaces
- Property has 4 Levels
- Traditional Floor Plan
- Sound System
- Built-In Features
- Crown Molding
- Wainscoting
- Beamed Ceilings
- Ceiling Fan
- Skylights
- Recessed Lighting
- 2 Fireplaces
- Double Pane Windows
- Insulated Windows
- Window Treatments
- Family Room Off Kitchen
- Dining Area
- ENERGY STAR Qualified Washer
- Finished Basement
Kitchen
- Gourmet Kitchen
- Breakfast Area or Nook
- Gas Oven or Range
- Range Hood
- ENERGY STAR Qualified Freezer
- ENERGY STAR Qualified Refrigerator
- ENERGY STAR Qualified Dishwasher
- Stainless Steel Appliances
- Kitchen Island
- Upgraded Countertops
- Disposal
Flooring
- Wood
- Marble
Bedrooms and Bathrooms
- En-Suite Bathroom
- Soaking Tub
- Walk-in Shower
Eco-Friendly Details
- Energy-Efficient Windows
Utilities
- Forced Air Heating and Cooling System
- Natural Gas Water Heater
Community Details
- No Home Owners Association
- Observatory Circle Subdivision
Listing and Financial Details
- Tax Lot 15
- Assessor Parcel Number 1938//0015
Map
Home Values in the Area
Average Home Value in this Area
Property History
| Date | Event | Price | Change | Sq Ft Price |
|---|---|---|---|---|
| 02/19/2025 02/19/25 | Sold | $4,100,000 | -3.5% | $799 / Sq Ft |
| 01/22/2025 01/22/25 | Pending | -- | -- | -- |
| 01/17/2025 01/17/25 | For Sale | $4,250,000 | -- | $829 / Sq Ft |
Tax History
| Year | Tax Paid | Tax Assessment Tax Assessment Total Assessment is a certain percentage of the fair market value that is determined by local assessors to be the total taxable value of land and additions on the property. | Land | Improvement |
|---|---|---|---|---|
| 2024 | $20,297 | $2,387,920 | $1,151,520 | $1,236,400 |
| 2023 | $18,003 | $2,118,050 | $1,109,660 | $1,008,390 |
| 2022 | $16,768 | $1,972,690 | $1,104,950 | $867,740 |
| 2021 | $14,983 | $1,762,730 | $1,077,300 | $685,430 |
| 2020 | $14,085 | $1,732,770 | $1,059,730 | $673,040 |
| 2019 | $14,416 | $1,695,970 | $1,018,840 | $677,130 |
| 2018 | $14,154 | $1,665,180 | $0 | $0 |
| 2017 | $13,663 | $1,607,390 | $0 | $0 |
| 2016 | $13,181 | $1,550,740 | $0 | $0 |
| 2015 | $12,567 | $1,478,420 | $0 | $0 |
| 2014 | $11,365 | $1,407,300 | $0 | $0 |
Mortgage History
| Date | Status | Loan Amount | Loan Type |
|---|---|---|---|
| Previous Owner | $641,218 | VA | |
| Previous Owner | $641,089 | VA | |
| Previous Owner | $983,392 | VA | |
| Previous Owner | $1,000,000 | VA | |
| Previous Owner | $1,063,125 | VA | |
| Previous Owner | $420,000 | Adjustable Rate Mortgage/ARM |
Deed History
| Date | Type | Sale Price | Title Company |
|---|---|---|---|
| Deed | $4,100,000 | None Listed On Document | |
| Warranty Deed | $1,400,000 | -- |
Similar Homes in Washington, DC
Source: Bright MLS
MLS Number: DCDC2174226
APN: 1938-0015
- 2716 36th Place NW
- 2720 Wisconsin Ave NW Unit 503
- 2501 Wisconsin Ave NW Unit 404
- 3500 Garfield St NW
- 2800 Wisconsin Ave NW Unit 504
- 2800 Wisconsin Ave NW Unit 505
- 2800 Wisconsin Ave NW Unit 602
- 2717 38th St NW
- 2828 Wisconsin Ave NW Unit 314
- 3415 Fulton St NW
- 2409 37th St NW Unit 2
- 3819 Davis Place NW Unit 1
- 2320 Wisconsin Ave NW Unit 115
- 3827 Davis Place NW Unit 5
- 2605 39th St NW Unit 303
- 3731 Benton St NW
- 3010 Wisconsin Ave NW Unit 310
- 2942 Bellevue Terrace NW
- 2701 32nd St NW
- 3024 Wisconsin Ave NW Unit 208
