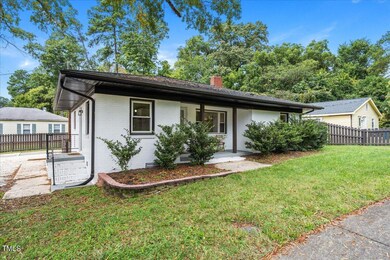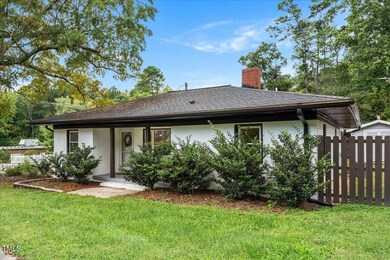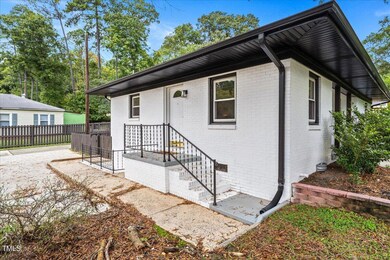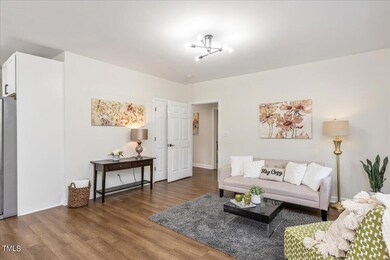
2703 Broad St Durham, NC 27704
Duke Homestead NeighborhoodHighlights
- Open Floorplan
- Stainless Steel Appliances
- Porch
- No HOA
- Fenced Yard
- 2-minute walk to The Rocks Nature Preserve
About This Home
As of December 2024Get ready to fall in love with this freshly painted brick ranch, just one mile from Duke Hospital and less than 10 minutes to Duke University! This bright and stylish home offers the perfect balance of comfort and convenience, with easy access to Downtown Durham, parks, restaurants, and entertainment—all just minutes away. Whether you're looking for a place to call home or a turnkey business, this property delivers!
Step inside to find a light-filled, one-level living space with a smooth-flowing open floor plan, modern finishes, and LVP flooring throughout. The kitchen will steal your heart with its quartz countertops, soft-close shaker cabinets, and stainless steel appliances—perfect for cooking up a storm! The baths shine with granite counters, tiled surrounds, and chic fixtures. The spacious owner's suite features an upgraded ensuite with double sinks and a stunning oversized walk-in shower with subway tile.
The best part? This home has been a profitable Airbnb for the last two years! The seller is even open to selling the stylish furniture and accessories, making it ready for you to either move right in or continue as a successful short-term rental business. Enjoy the cozy fenced-in side yard, a perfect spot for pets, and ample storage with a tall crawlspace and spacious shed.
Whether you're looking to settle down or step into a ready-to-go business, this Durham gem has it all!
Home Details
Home Type
- Single Family
Est. Annual Taxes
- $2,314
Year Built
- Built in 1957 | Remodeled
Lot Details
- 8,276 Sq Ft Lot
- Fenced Yard
- Wood Fence
- Property is zoned RES/ 1-FAMILY
Home Design
- Brick Exterior Construction
- Raised Foundation
- Architectural Shingle Roof
- Vinyl Siding
Interior Spaces
- 1,402 Sq Ft Home
- 1-Story Property
- Open Floorplan
- Smooth Ceilings
- Double Pane Windows
- Living Room
- Dining Room
- Scuttle Attic Hole
Kitchen
- Free-Standing Electric Range
- Free-Standing Range
- Microwave
- Ice Maker
- Dishwasher
- Stainless Steel Appliances
- Kitchen Island
Flooring
- Carpet
- Luxury Vinyl Tile
Bedrooms and Bathrooms
- 3 Bedrooms
- 2 Full Bathrooms
- Walk-in Shower
Laundry
- Laundry Room
- Laundry on main level
- Stacked Washer and Dryer
Basement
- Sump Pump
- Crawl Space
- Basement Storage
Parking
- 4 Parking Spaces
- 4 Open Parking Spaces
Eco-Friendly Details
- Energy-Efficient Lighting
Outdoor Features
- Patio
- Outdoor Storage
- Porch
Schools
- Holt Elementary School
- Carrington Middle School
- Northern High School
Utilities
- Central Heating and Cooling System
- Heat Pump System
- Natural Gas Connected
- Water Heater
Community Details
- No Home Owners Association
- Lockeland Subdivision
Listing and Financial Details
- Assessor Parcel Number 0823-61-7922
Map
Home Values in the Area
Average Home Value in this Area
Property History
| Date | Event | Price | Change | Sq Ft Price |
|---|---|---|---|---|
| 12/31/2024 12/31/24 | Sold | $367,388 | -2.0% | $262 / Sq Ft |
| 11/20/2024 11/20/24 | Pending | -- | -- | -- |
| 09/27/2024 09/27/24 | For Sale | $375,000 | +60.9% | $267 / Sq Ft |
| 12/14/2023 12/14/23 | Off Market | $233,000 | -- | -- |
| 09/30/2021 09/30/21 | Sold | $233,000 | +8.4% | $166 / Sq Ft |
| 09/13/2021 09/13/21 | Pending | -- | -- | -- |
| 09/10/2021 09/10/21 | For Sale | $214,900 | -- | $153 / Sq Ft |
Tax History
| Year | Tax Paid | Tax Assessment Tax Assessment Total Assessment is a certain percentage of the fair market value that is determined by local assessors to be the total taxable value of land and additions on the property. | Land | Improvement |
|---|---|---|---|---|
| 2024 | $2,672 | $191,540 | $32,725 | $158,815 |
| 2023 | $2,509 | $191,430 | $32,615 | $158,815 |
| 2022 | $2,431 | $189,916 | $32,615 | $157,301 |
| 2021 | $2,419 | $189,916 | $32,615 | $157,301 |
| 2020 | $2,362 | $189,916 | $32,615 | $157,301 |
| 2019 | $2,362 | $189,916 | $32,615 | $157,301 |
| 2018 | $1,625 | $119,781 | $20,755 | $99,026 |
| 2017 | $1,613 | $119,781 | $20,755 | $99,026 |
| 2016 | $1,558 | $119,781 | $20,755 | $99,026 |
| 2015 | $1,811 | $130,828 | $16,557 | $114,271 |
| 2014 | $1,811 | $130,828 | $16,557 | $114,271 |
Mortgage History
| Date | Status | Loan Amount | Loan Type |
|---|---|---|---|
| Open | $257,171 | New Conventional | |
| Closed | $257,171 | New Conventional | |
| Previous Owner | $288,750 | New Conventional | |
| Previous Owner | $750,000 | Future Advance Clause Open End Mortgage | |
| Previous Owner | $124,200 | New Conventional | |
| Previous Owner | $97,500 | Unknown | |
| Previous Owner | $27,500 | Credit Line Revolving | |
| Previous Owner | $104,600 | Unknown |
Deed History
| Date | Type | Sale Price | Title Company |
|---|---|---|---|
| Warranty Deed | $367,500 | None Listed On Document | |
| Warranty Deed | $367,500 | None Listed On Document | |
| Quit Claim Deed | -- | Triangle Property Law Pc | |
| Warranty Deed | $233,000 | None Available | |
| Warranty Deed | $166,500 | None Available |
About the Listing Agent

"Hey there! Originally from Portugal, I've been rocking the real estate scene in the Triangle for 13 awesome years. Not just into buying and selling, but I dive into flips and new construction too. Since 2015, my real estate adventure has been a wild ride, growing each year even when the market does its funky dance.
But here's the scoop – it's not just me. I've got this fantastic team of agents at SY Realty Group, and we're all about turning your real estate dreams into reality. Our
Susana's Other Listings
Source: Doorify MLS
MLS Number: 10054847
APN: 125898
- 2708 Ashley St
- 2806 Shaftsbury St
- 3011 Kenan Rd
- 2503 Lednum St
- 2501 Lednum St
- 2506 N Duke St
- 1035 W Murray Ave
- 1031 W Murray Ave
- 7 Misty Creek Ct
- 927 Ferncrest Dr
- 1911 Stadium Dr
- 2702 Richwood Rd
- 1306 Hudson Ave
- 212 Pinewood Dr
- 1411 Hudson Ave
- 1309 Hudson Ave Unit D1
- 1309 Hudson Ave Unit D9
- 1309 Hudson Ave Unit D2
- 1309 Hudson Ave Unit D7
- 1309 Hudson Ave Unit D11






