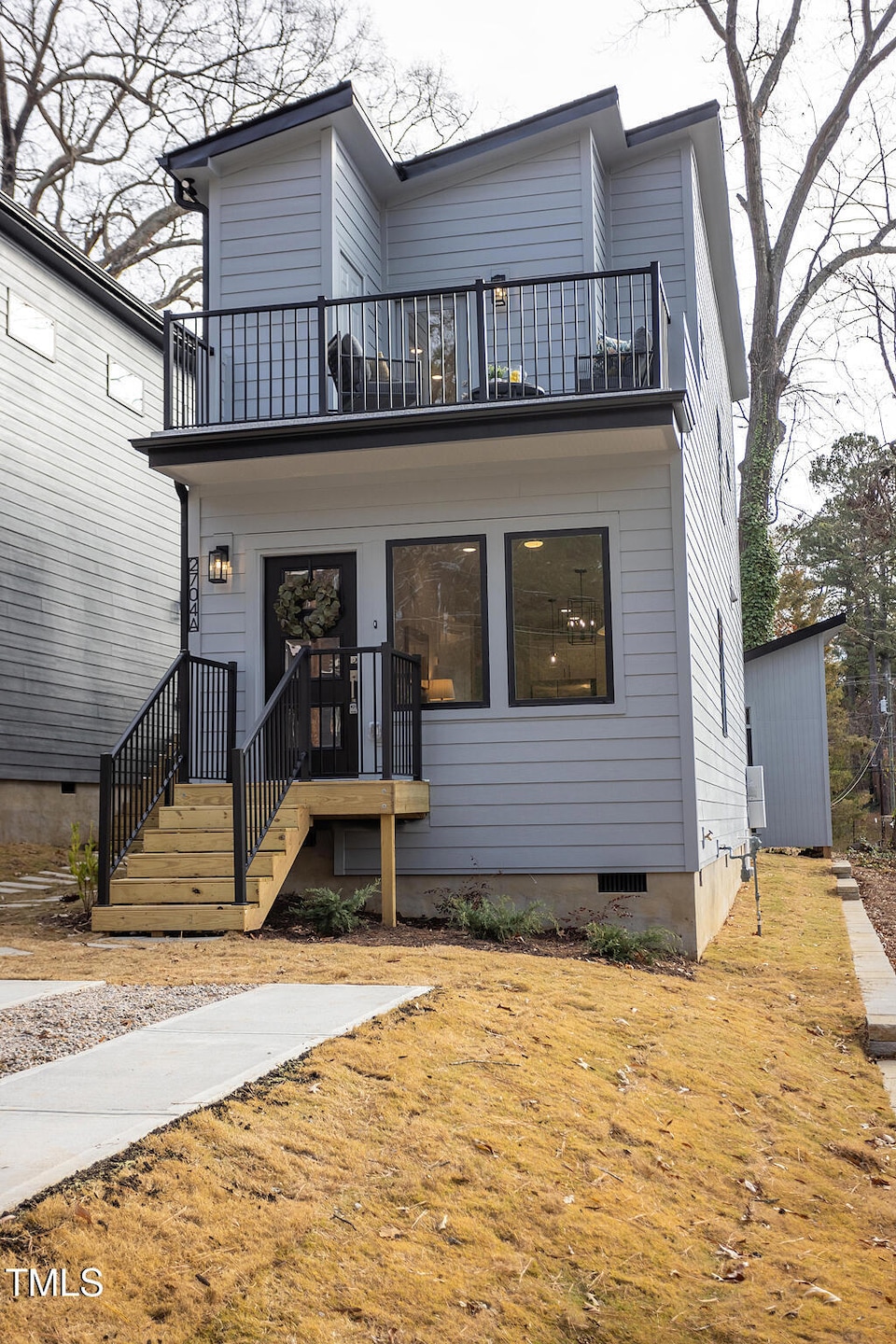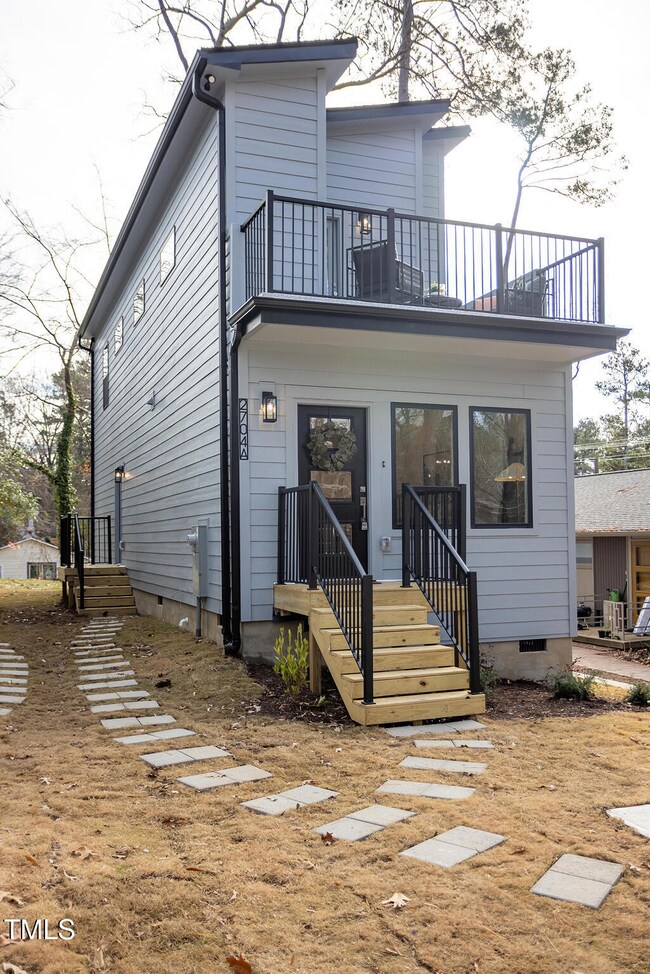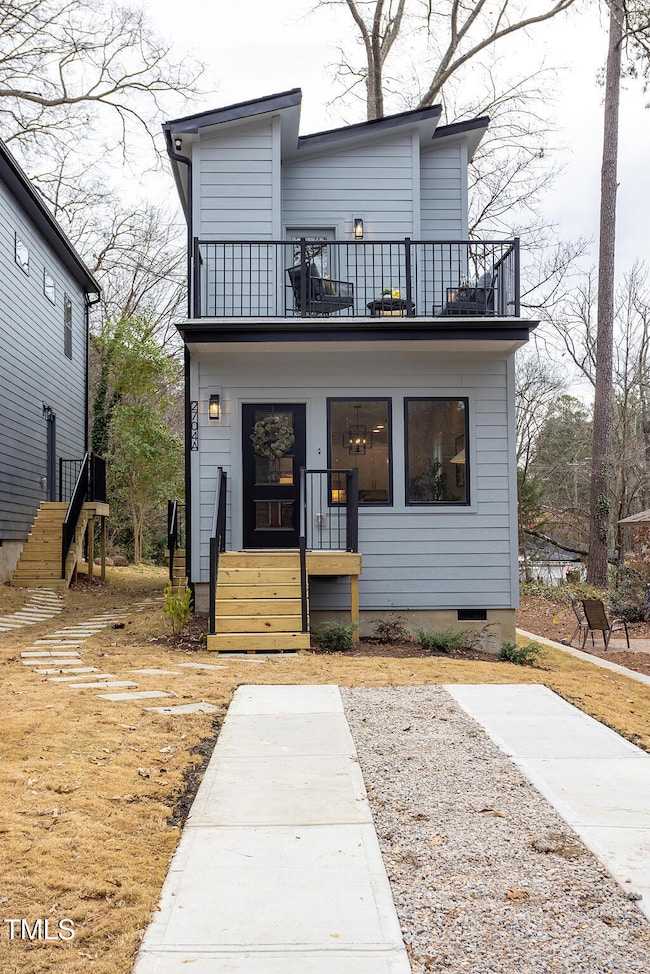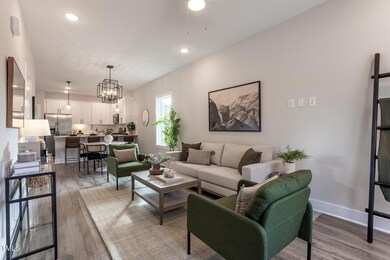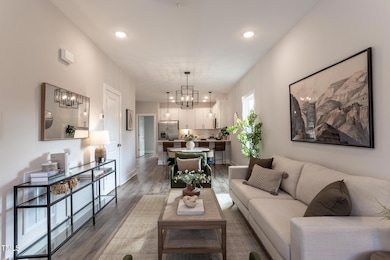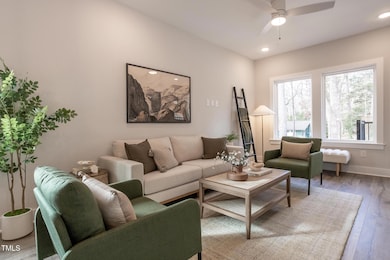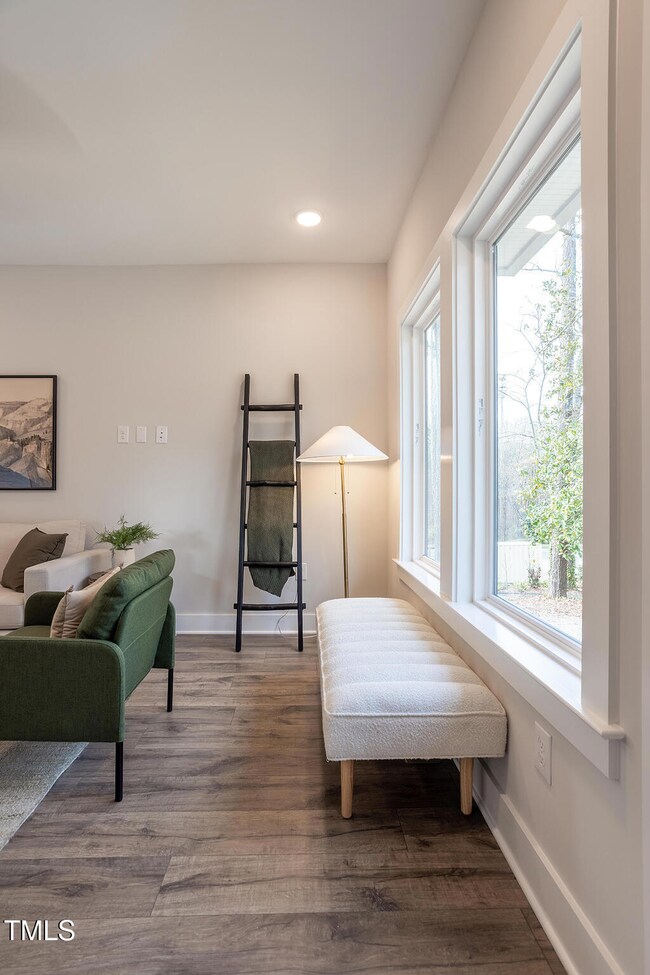
2704 Ashley St Unit A Durham, NC 27704
Duke Homestead NeighborhoodHighlights
- New Construction
- Contemporary Architecture
- Quartz Countertops
- Deck
- High Ceiling
- No HOA
About This Home
As of March 2025Stylish New Build with a Rooftop Retreat in Durham - Quality, Convenience, and a Touch of Fun!
Step into this impressive 3-bedroom, 2.5-bath home, where modern design and functionality come together effortlessly. With 1,200 sq. ft. of thoughtfully designed space, this home is packed with all the features you want, plus a few surprises that make it stand out.
What you'll love:
Rooftop deck with a treehouse vibe - the perfect spot to unwind, entertain, or just enjoy some fresh air with a view.
Gourmet kitchen featuring a generous peninsula with seating for four, ample cabinets, and a sleek gas range that makes cooking a breeze. Plus, the fridge is included—so, no need to worry about extra purchases!
Versatile third bedroom that doubles as a great home office, guest room, or hobby space.
Smart, functional layout with a second-floor laundry, tankless hot water heater, and a convenient powder room on the main floor.
Multiple windows along with 9' ceilings on both floors create a bright, airy feel throughout the home.
Extra storage in the closet space, rooftop deck and a storage shed out back—perfect for all your gear.
Easy parking with space for two vehicles right outside your door.
Prime location:
Just 10 minutes from Duke Hospital and downtown Durham, this home puts you close to everything. Need to run errands? Costco, Home Depot, and Whole Foods are just around the corner, and you've got easy access to I-85 for quick commutes.
The builder didn't skimp on the quality or details of this well warrantied home. The design balances modern aesthetics with everyday convenience, so you can move in and enjoy without a worry.
Home Details
Home Type
- Single Family
Est. Annual Taxes
- $418
Year Built
- Built in 2024 | New Construction
Lot Details
- 3,920 Sq Ft Lot
- North Facing Home
- Cleared Lot
- Back and Front Yard
- Property is zoned RS-8
Home Design
- Contemporary Architecture
- Block Foundation
- Frame Construction
- Membrane Roofing
- Asphalt Roof
Interior Spaces
- 1,259 Sq Ft Home
- 2-Story Property
- Wired For Data
- Smooth Ceilings
- High Ceiling
- Ceiling Fan
- Double Pane Windows
- Low Emissivity Windows
- Insulated Windows
- Window Screens
- Storage
- Laundry on upper level
- Neighborhood Views
- Scuttle Attic Hole
- Security Lights
Kitchen
- Gas Range
- Microwave
- Dishwasher
- Kitchen Island
- Quartz Countertops
Flooring
- Carpet
- Ceramic Tile
- Luxury Vinyl Tile
Bedrooms and Bathrooms
- 3 Bedrooms
- Double Vanity
- Bathtub with Shower
- Walk-in Shower
Parking
- 2 Parking Spaces
- Gravel Driveway
Outdoor Features
- Deck
- Exterior Lighting
- Outdoor Storage
- Rain Gutters
Schools
- Holt Elementary School
- Carrington Middle School
- Riverside High School
Utilities
- Forced Air Heating and Cooling System
- Natural Gas Connected
Community Details
- No Home Owners Association
- Built by Weitz Real Estate, LLC
Listing and Financial Details
- Home warranty included in the sale of the property
- Assessor Parcel Number 0823-62-5086
Map
Home Values in the Area
Average Home Value in this Area
Property History
| Date | Event | Price | Change | Sq Ft Price |
|---|---|---|---|---|
| 03/14/2025 03/14/25 | Sold | $369,000 | 0.0% | $293 / Sq Ft |
| 02/18/2025 02/18/25 | Pending | -- | -- | -- |
| 02/14/2025 02/14/25 | Price Changed | $369,000 | -1.6% | $293 / Sq Ft |
| 02/07/2025 02/07/25 | Price Changed | $375,000 | -2.5% | $298 / Sq Ft |
| 01/19/2025 01/19/25 | Price Changed | $384,500 | -0.1% | $305 / Sq Ft |
| 12/26/2024 12/26/24 | For Sale | $385,000 | -- | $306 / Sq Ft |
Similar Homes in Durham, NC
Source: Doorify MLS
MLS Number: 10068291
- 2708 Ashley St
- 2806 Shaftsbury St
- 3011 Kenan Rd
- 927 Ferncrest Dr
- 2503 Lednum St
- 2501 Lednum St
- 2506 N Duke St
- 1911 Stadium Dr
- 1035 W Murray Ave
- 1031 W Murray Ave
- 7 Misty Creek Ct
- 2702 Richwood Rd
- 212 Pinewood Dr
- 7 Harrigan Ct
- 711 Horton Rd
- 1411 Hudson Ave
- 13 Patriot Cir
- 3 Patriot Cir
- 12 Patriot Cir
- 1309 Hudson Ave Unit D1
