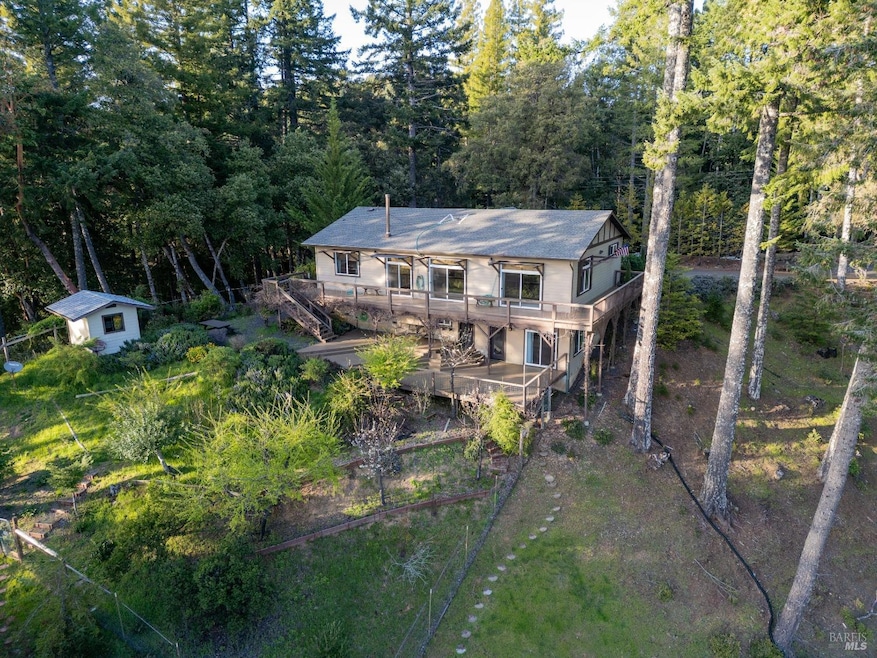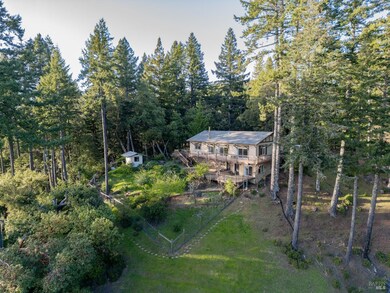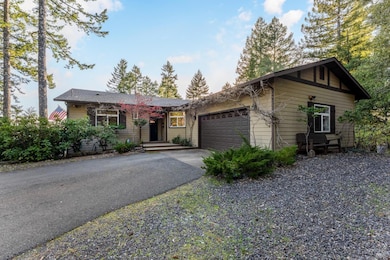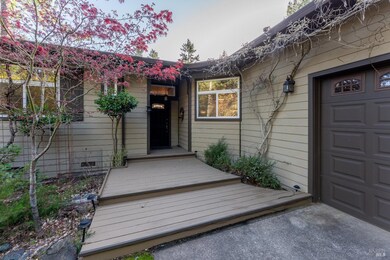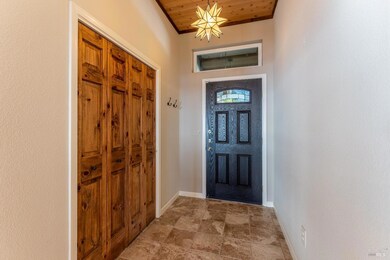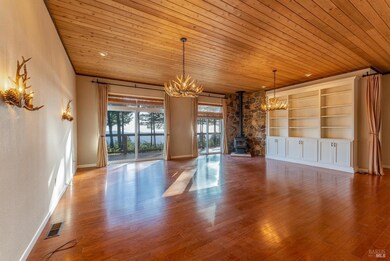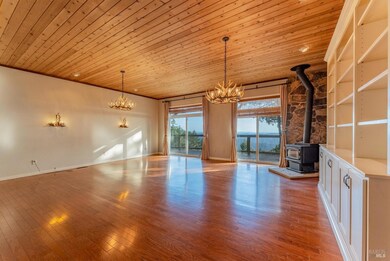
27040 Ridge Rd Willits, CA 95490
Estimated payment $4,316/month
Highlights
- Ocean View
- 5.77 Acre Lot
- Retreat
- Custom Home
- Wood Burning Stove
- Adjacent to Greenbelt
About This Home
Elevated living awaits at this stunning ridge-top retreat in Willits. Set on 5.77 acres with sweeping views of forests and rugged canyons all of the way to the Pacific, this private sanctuary blends custom luxury with serene natural beauty. The great room features hardwood floors, high ceilings, a dramatic wall of windows, deck access for entertaining, and a cozy wood stove. The chef's kitchen offers generous workspace and storage. The spacious primary suite includes deck access, a walk-in closet, and a spa-like bath with tiled shower and jacuzzi tub. Two additional bedrooms and a full bath are on the main level. Downstairs, a nearly 400 sq ft bonus room offers flexibility for guests, office, or fitness. Amenities include a pantry, laundry room with half bath, central HVAC, RV parking, auto generator, fiber cement siding, and a security system. Enjoy expansive decks, an orchard-side picnic area, and unmatched stargazing thanks to minimal light pollution. A rare combination of comfort, privacy, and breathtaking views.
Home Details
Home Type
- Single Family
Est. Annual Taxes
- $5,244
Year Built
- Built in 2005
Lot Details
- 5.77 Acre Lot
- Adjacent to Greenbelt
- Partial crossed fence
- Back Yard Fenced
- Wire Fence
- Landscaped
- Irregular Lot
- Front and Back Yard Sprinklers
- Garden
Parking
- 2 Car Direct Access Garage
- 4 Open Parking Spaces
- Garage Door Opener
Property Views
- Ocean
- Panoramic
- Ridge
- Mountain
- Forest
Home Design
- Custom Home
- Concrete Foundation
- Ceiling Insulation
- Floor Insulation
- Shingle Roof
- Composition Roof
Interior Spaces
- 2,500 Sq Ft Home
- 2-Story Property
- Beamed Ceilings
- Cathedral Ceiling
- Skylights
- Wood Burning Stove
- Wood Burning Fireplace
- Free Standing Fireplace
- Formal Entry
- Great Room
- Living Room with Fireplace
- Living Room with Attached Deck
- Combination Dining and Living Room
Kitchen
- Walk-In Pantry
- Free-Standing Electric Oven
- Free-Standing Electric Range
- Range Hood
- Dishwasher
- Kitchen Island
- Tile Countertops
- Disposal
Flooring
- Wood
- Carpet
- Tile
Bedrooms and Bathrooms
- 3 Bedrooms
- Retreat
- Primary Bedroom on Main
- Walk-In Closet
- Bathroom on Main Level
- Bathtub with Shower
Laundry
- Laundry in Garage
- Washer and Dryer Hookup
Home Security
- Security System Owned
- Carbon Monoxide Detectors
- Fire and Smoke Detector
Outdoor Features
- Patio
- Shed
Utilities
- Central Heating and Cooling System
- Heating System Uses Propane
- 220 Volts
- 220 Volts in Kitchen
- Power Generator
- Propane
- Septic System
- Internet Available
Community Details
- Brooktrails Subdivision
Listing and Financial Details
- Assessor Parcel Number 095-261-12-00
Map
Home Values in the Area
Average Home Value in this Area
Tax History
| Year | Tax Paid | Tax Assessment Tax Assessment Total Assessment is a certain percentage of the fair market value that is determined by local assessors to be the total taxable value of land and additions on the property. | Land | Improvement |
|---|---|---|---|---|
| 2023 | $5,244 | $470,000 | $120,000 | $350,000 |
| 2022 | $4,968 | $470,000 | $120,000 | $350,000 |
| 2021 | $4,965 | $455,000 | $120,000 | $335,000 |
| 2020 | $4,027 | $375,000 | $100,000 | $275,000 |
| 2019 | $4,100 | $375,000 | $100,000 | $275,000 |
| 2018 | $4,034 | $375,000 | $100,000 | $275,000 |
| 2017 | $3,533 | $320,000 | $65,000 | $255,000 |
| 2016 | $3,478 | $320,000 | $65,000 | $255,000 |
| 2015 | $3,229 | $295,000 | $60,000 | $235,000 |
Property History
| Date | Event | Price | Change | Sq Ft Price |
|---|---|---|---|---|
| 04/21/2025 04/21/25 | For Sale | $695,000 | -- | $278 / Sq Ft |
Deed History
| Date | Type | Sale Price | Title Company |
|---|---|---|---|
| Interfamily Deed Transfer | -- | None Available | |
| Grant Deed | $595,000 | Fidelity National Title Comp | |
| Grant Deed | $13,500 | First American Title |
Mortgage History
| Date | Status | Loan Amount | Loan Type |
|---|---|---|---|
| Previous Owner | $350,000 | Fannie Mae Freddie Mac | |
| Previous Owner | $250,000 | Fannie Mae Freddie Mac |
Similar Homes in the area
Source: Bay Area Real Estate Information Services (BAREIS)
MLS Number: 325035060
APN: 095-261-12
- 29500 Timberline Rd
- 28900 Timberline Rd
- 27178 Bear Dr
- 27303 Bear Cir
- 1811 Perch Rd
- 24981 Goose Ct
- 27101 Bear Terrace
- 26228 Otter Dr
- 26941 Poppy Dr
- 29376 Sherwood Rd
- 26047 Otter Dr
- 26796 Bear Dr
- 25650 Poppy Dr
- 2170 Poppy Ln
- 2114 Poppy Ln
- 15340 Ridge Rd
- 29300 Pinecrest Rd
- 27391 Crow Place
- 27348 Oriole Dr
- 27189 Oriole Dr
