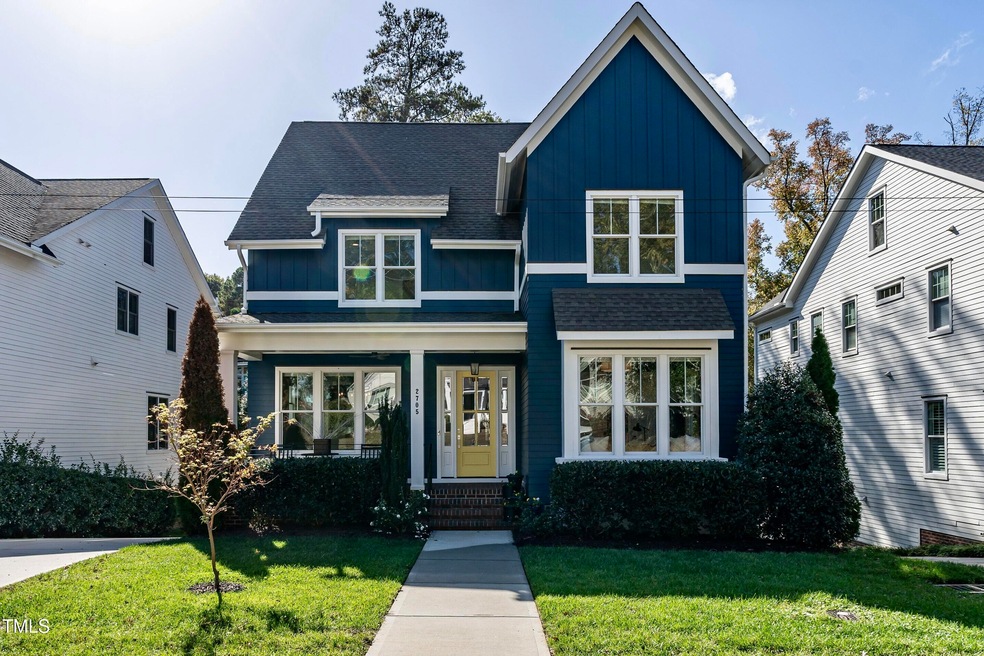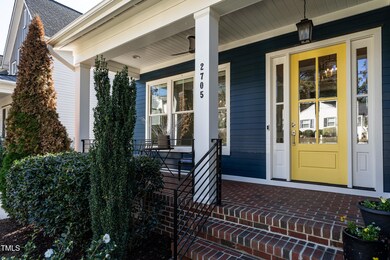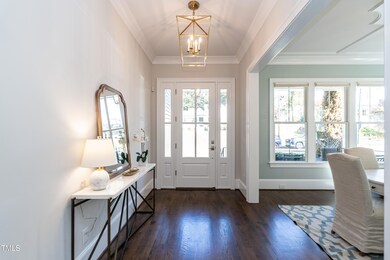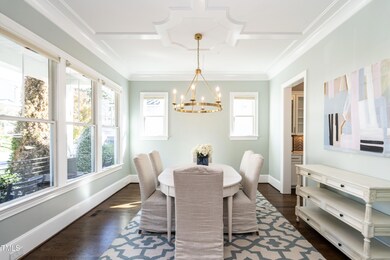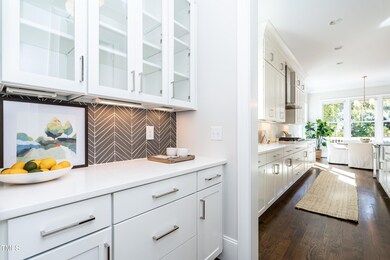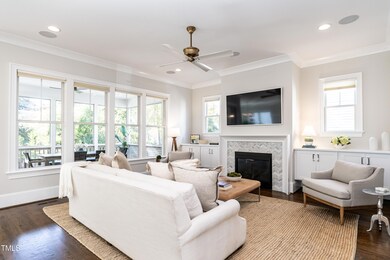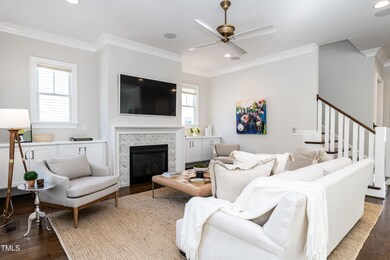
2705 Gordon St Raleigh, NC 27608
Highlights
- Traditional Architecture
- Wood Flooring
- Attic
- Lacy Elementary Rated A
- Main Floor Bedroom
- Bonus Room
About This Home
As of December 2024A little left-brained math exercise to introduce this beaming home. According to the EPA, the average American home has 22 windows. For the average-sized home, that equates to one window for every 114 square feet of living space.
Brimming with 47 windows, 2705 Gordon Street funnels over one-third more natural night into its interior, perhaps even more given its large windows. As we know from science and experience, natural light boosts our immune system (Vitamin D), improves sleep, lowers energy bills, diminishes seasonal depression, heightens productivity, and elevates our mood. In other words, this home's luxury of luminosity literally enhances your health and happiness. (insert modest mic drop.)
Other niceties worth noting include newly installed carpet, hardwood floors and a custom closet system in the owner's suite, a roughed-in and begging-to-be-finished basement, and an array of chic new Visual Comfort fixtures. As irony would have it, the interior is so bright that you rarely need to flip on those beautiful lights. To riff off the famous line by radio personality Tom Bodett, at 2705 Gordon Street, we'll leave the lights off for you.
Home Details
Home Type
- Single Family
Est. Annual Taxes
- $10,985
Year Built
- Built in 2016 | Remodeled
Lot Details
- 7,405 Sq Ft Lot
- Lot Dimensions are 54x129x55x141
- Landscaped
- Back and Front Yard
Parking
- 2 Car Attached Garage
- Basement Garage
- Parking Storage or Cabinetry
- Inside Entrance
- Rear-Facing Garage
- Garage Door Opener
- Private Driveway
- 8 Open Parking Spaces
Home Design
- Traditional Architecture
- Concrete Foundation
- Stem Wall Foundation
- Batts Insulation
- Shingle Roof
- Lap Siding
- Concrete Perimeter Foundation
Interior Spaces
- 3-Story Property
- Built-In Features
- Ceiling Fan
- Recessed Lighting
- Chandelier
- Gas Fireplace
- Family Room with Fireplace
- Breakfast Room
- Dining Room
- Bonus Room
- Attic
Kitchen
- Butlers Pantry
- Built-In Oven
- Gas Cooktop
- Range Hood
- Microwave
- Ice Maker
- Kitchen Island
- Quartz Countertops
- Disposal
Flooring
- Wood
- Carpet
- Tile
Bedrooms and Bathrooms
- 5 Bedrooms
- Main Floor Bedroom
- Walk-In Closet
- 4 Full Bathrooms
- Double Vanity
- Private Water Closet
- Separate Shower in Primary Bathroom
- Walk-in Shower
Laundry
- Laundry Room
- Sink Near Laundry
Partially Finished Basement
- Walk-Out Basement
- Walk-Up Access
- Exterior Basement Entry
- Basement Storage
- Natural lighting in basement
Outdoor Features
- Rain Gutters
Schools
- Lacy Elementary School
- Oberlin Middle School
- Broughton High School
Utilities
- Forced Air Heating and Cooling System
- Heating System Uses Natural Gas
Community Details
- No Home Owners Association
- Built by Legacy Custom Homes
- Wayland Heights Subdivision
Listing and Financial Details
- Assessor Parcel Number 1705009413
Map
Home Values in the Area
Average Home Value in this Area
Property History
| Date | Event | Price | Change | Sq Ft Price |
|---|---|---|---|---|
| 12/16/2024 12/16/24 | Sold | $1,400,000 | -1.8% | $337 / Sq Ft |
| 11/17/2024 11/17/24 | Pending | -- | -- | -- |
| 11/16/2024 11/16/24 | For Sale | $1,425,000 | +1.8% | $343 / Sq Ft |
| 11/10/2024 11/10/24 | Off Market | $1,400,000 | -- | -- |
| 11/07/2024 11/07/24 | For Sale | $1,425,000 | -- | $343 / Sq Ft |
Tax History
| Year | Tax Paid | Tax Assessment Tax Assessment Total Assessment is a certain percentage of the fair market value that is determined by local assessors to be the total taxable value of land and additions on the property. | Land | Improvement |
|---|---|---|---|---|
| 2024 | $10,985 | $1,262,577 | $451,250 | $811,327 |
| 2023 | $9,120 | $834,854 | $266,000 | $568,854 |
| 2022 | $8,473 | $834,854 | $266,000 | $568,854 |
| 2021 | $8,143 | $834,854 | $266,000 | $568,854 |
| 2020 | $7,995 | $834,854 | $266,000 | $568,854 |
| 2019 | $9,620 | $828,372 | $180,000 | $648,372 |
| 2018 | $8,372 | $764,388 | $180,000 | $584,388 |
| 2017 | $5,824 | $180,000 | $180,000 | $0 |
| 2016 | $0 | $0 | $0 | $0 |
Mortgage History
| Date | Status | Loan Amount | Loan Type |
|---|---|---|---|
| Previous Owner | $507,262 | New Conventional | |
| Previous Owner | $510,400 | New Conventional | |
| Previous Owner | $629,600 | Adjustable Rate Mortgage/ARM |
Deed History
| Date | Type | Sale Price | Title Company |
|---|---|---|---|
| Warranty Deed | $1,400,000 | None Listed On Document | |
| Warranty Deed | $892,500 | None Available | |
| Warranty Deed | $787,000 | None Available |
Similar Homes in Raleigh, NC
Source: Doorify MLS
MLS Number: 10062190
APN: 1705.17-00-9413-000
- 2714 Gordon St
- 2710 Cambridge Rd
- 2729 Cambridge Rd
- 2836 Oberlin Rd
- 2658 Davis St
- 2638 Davis St
- 2900 Glenanneve Place
- 2712 Manning Place
- 2813 Market Bridge Ln Unit 204
- 2801 Glenwood Gardens Ln Unit 106
- 2625 Dover Rd
- 2606 Marchmont St Unit 102
- 2606 Marchmont St Unit 101
- 1925 Banbury Rd
- 2640 Welham Alley
- 2656 Welham Alley
- 2704 Manning Place
- 2820 Glenwood Gardens Ln Unit 101
- 2623 Marchmont St
- 2635 Marchmont St
