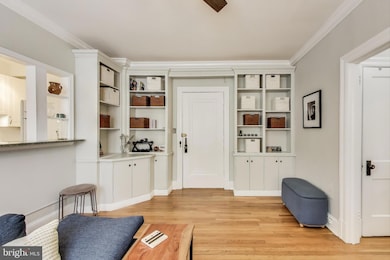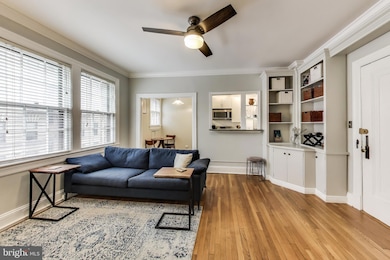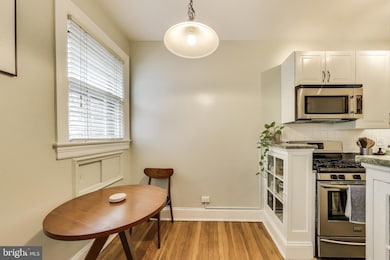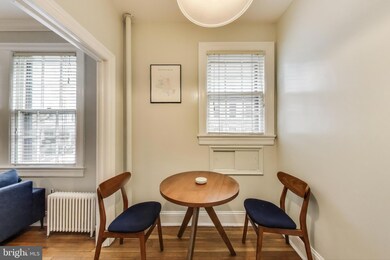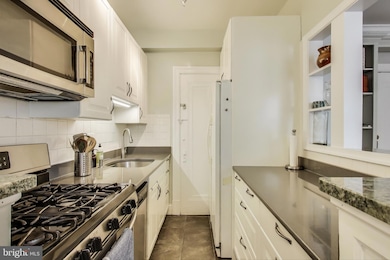
Estimated payment $3,170/month
Highlights
- Gourmet Galley Kitchen
- Traditional Architecture
- Breakfast Area or Nook
- Open Floorplan
- Wood Flooring
- 1-minute walk to Walter Pierce Park
About This Home
Charming pre war coop home in prime location - steps to everything Adams Morgan has to offer! Lots of original detail including hardwood floors and built in bookshelves and bonus cabinets. Ample windows offer romantic treetop city views. It features gas cooking, generous counter space and full size appliances including dishwasher. Building amenities include bike storage, a bonus private storage space, a laundry facility and roof deck (currently in redesign planning mode) that spans the entire building with views of National Cathedral and more. MONTHLY FEE INCLUDES PROPERTY TAXES. Renting and pets allowed - walk your dog at Walter Pierce Park, directly across the street. Welcome home!
Property Details
Home Type
- Co-Op
Year Built
- Built in 1927
HOA Fees
- $675 Monthly HOA Fees
Parking
- On-Street Parking
Home Design
- Traditional Architecture
- Brick Exterior Construction
Interior Spaces
- 650 Sq Ft Home
- Property has 1 Level
- Open Floorplan
- Crown Molding
- Ceiling Fan
- Window Treatments
- Combination Kitchen and Dining Room
- Fire and Smoke Detector
Kitchen
- Gourmet Galley Kitchen
- Breakfast Area or Nook
- Gas Oven or Range
- Stove
- Built-In Microwave
- Dishwasher
- Stainless Steel Appliances
- Disposal
Flooring
- Wood
- Carpet
Bedrooms and Bathrooms
- 1 Main Level Bedroom
- 1 Full Bathroom
- Bathtub with Shower
Utilities
- Window Unit Cooling System
- Radiator
- Natural Gas Water Heater
Additional Features
- Accessible Elevator Installed
- Exterior Lighting
Listing and Financial Details
- Tax Lot 800
- Assessor Parcel Number 2584//0800
Community Details
Overview
- Association fees include snow removal, sewer, taxes, water, trash, insurance, common area maintenance, gas, laundry, management, reserve funds
- Mid-Rise Condominium
- 2707 Adams Mill Community
- Mount Pleasant Subdivision
Amenities
- Laundry Facilities
- Community Storage Space
Pet Policy
- Pets Allowed
Map
About This Building
Home Values in the Area
Average Home Value in this Area
Property History
| Date | Event | Price | Change | Sq Ft Price |
|---|---|---|---|---|
| 04/11/2025 04/11/25 | For Sale | $379,000 | +6.2% | $583 / Sq Ft |
| 05/13/2020 05/13/20 | Sold | $357,000 | 0.0% | -- |
| 05/13/2020 05/13/20 | Pending | -- | -- | -- |
| 05/13/2020 05/13/20 | For Sale | $357,000 | +5.3% | -- |
| 06/06/2014 06/06/14 | Sold | $339,000 | 0.0% | $522 / Sq Ft |
| 05/11/2014 05/11/14 | Pending | -- | -- | -- |
| 05/06/2014 05/06/14 | For Sale | $339,000 | -- | $522 / Sq Ft |
Similar Homes in Washington, DC
Source: Bright MLS
MLS Number: DCDC2194516
APN: 2584- -0800
- 1793 Lanier Place NW Unit 5
- 1793 Lanier Place NW Unit 8
- 1791 Lanier Place NW Unit 2
- 2627 Adams Mill Rd NW Unit 107
- 2627 Adams Mill Rd NW Unit 3
- 1794 Lanier Place NW Unit 308
- 1801 Calvert St NW Unit 204
- 2633 Adams Mill Rd NW Unit 103
- 2633 Adams Mill Rd NW Unit 405
- 2707 Adams Mill Rd NW Unit 206
- 2707 Adams Mill Rd NW Unit 304
- 2630 Adams Mill Rd NW Unit 303
- 1820 Clydesdale Place NW Unit 4
- 1820 Clydesdale Place NW Unit 3
- 1763 Columbia Rd NW Unit 510
- 1748 Lanier Place NW Unit 2
- 1746 Lanier Place NW Unit 2
- 1744 Lanier Place NW Unit 3
- 1744 Lanier Place NW Unit 1
- 1808 Ontario Place NW Unit 2


