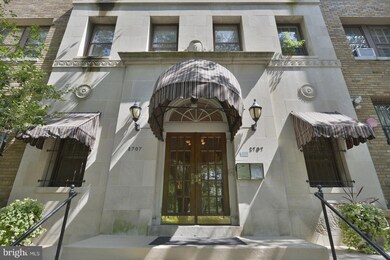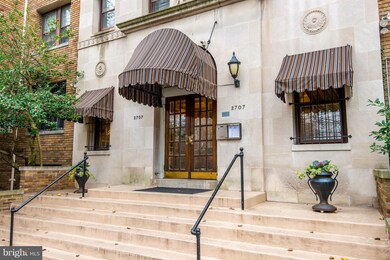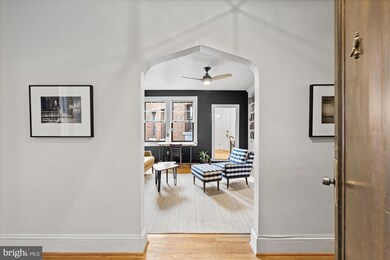
Highlights
- Art Deco Architecture
- Wood Flooring
- 1 Elevator
- Traditional Floor Plan
- High Ceiling
- 1-minute walk to Walter Pierce Park
About This Home
As of November 2024Not another cookie cutter home! Offering a perfect blend of vintage and modern, this stylish residence features classic details like original refinished hardwood floors, exposed brickwork, arched doorways, high ceilings and a wall of custom shelving, along with the conveniences of a beautifully renovated kitchen and bathroom - all in a location that puts the best of this vibrant neighborhood at your doorstep. The all new table space kitchen is a cook’s delight and provides a Verona gas range with a hood that is vented to the exterior of the building, sleek black cabinetry, torched white oak open shelving and quartz counters. The king sized bedroom provides for a variety of furniture configurations, as well as opportunities for additional storage. The low monthly fee includes many utilities as well as real estate taxes. Located directly across from Walter Pierce Park, this well run coop is pet friendly, includes an assigned storage space in the lower level and also has bicycle storage on each floor. Moments to two metro stations, Rock Creek Park, 18th Street and more. Don’t miss this one!
Property Details
Home Type
- Co-Op
Year Built
- Built in 1927 | Remodeled in 2020
Lot Details
- Property is in good condition
HOA Fees
- $523 Monthly HOA Fees
Parking
- On-Street Parking
Home Design
- Art Deco Architecture
- Brick Exterior Construction
Interior Spaces
- Property has 1 Level
- Traditional Floor Plan
- Built-In Features
- High Ceiling
- Dining Area
- Wood Flooring
Kitchen
- Gas Oven or Range
- Dishwasher
Bedrooms and Bathrooms
- 1 Main Level Bedroom
- 1 Full Bathroom
Utilities
- Window Unit Cooling System
- Radiator
- Natural Gas Water Heater
Listing and Financial Details
- Tax Lot 800
- Assessor Parcel Number 2584//0800
Community Details
Overview
- $300 Elevator Use Fee
- Association fees include trash, snow removal, sewer, reserve funds, insurance, management, heat, water, custodial services maintenance, taxes
- 51 Units
- Mid-Rise Condominium
- 2707 Adams Mill Rd Cooperative Condos
- 2707 Adams Mill Inc Community
- Adams Morgan Subdivision
- Property Manager
Amenities
- Laundry Facilities
- 1 Elevator
- Community Storage Space
Pet Policy
- Pets Allowed
Map
About This Building
Home Values in the Area
Average Home Value in this Area
Property History
| Date | Event | Price | Change | Sq Ft Price |
|---|---|---|---|---|
| 11/13/2024 11/13/24 | Sold | $385,000 | 0.0% | $592 / Sq Ft |
| 09/26/2024 09/26/24 | For Sale | $385,000 | +6.4% | $592 / Sq Ft |
| 08/22/2017 08/22/17 | Sold | $362,000 | +6.8% | $557 / Sq Ft |
| 07/14/2017 07/14/17 | Pending | -- | -- | -- |
| 07/07/2017 07/07/17 | For Sale | $339,000 | -- | $522 / Sq Ft |
Similar Homes in Washington, DC
Source: Bright MLS
MLS Number: DCDC2161254
APN: 2584- -0800
- 2707 Adams Mill Rd NW Unit 206
- 2707 Adams Mill Rd NW Unit 304
- 2633 Adams Mill Rd NW Unit 103
- 2633 Adams Mill Rd NW Unit 405
- 2627 Adams Mill Rd NW Unit 107
- 2627 Adams Mill Rd NW Unit 3
- 1820 Clydesdale Place NW Unit 4
- 1820 Clydesdale Place NW Unit 3
- 1793 Lanier Place NW Unit 5
- 1791 Lanier Place NW Unit 2
- 2630 Adams Mill Rd NW Unit 303
- 1801 Calvert St NW Unit 204
- 2801 Adams Mill Rd NW Unit 105
- 1794 Lanier Place NW Unit 308
- 3025 Ontario Rd NW Unit 207
- 1808 Ontario Place NW Unit 2
- 1953 Calvert St NW Unit E
- 1801 Clydesdale Place NW Unit 201
- 1801 Clydesdale Place NW Unit 407
- 1801 Clydesdale Place NW Unit 222






