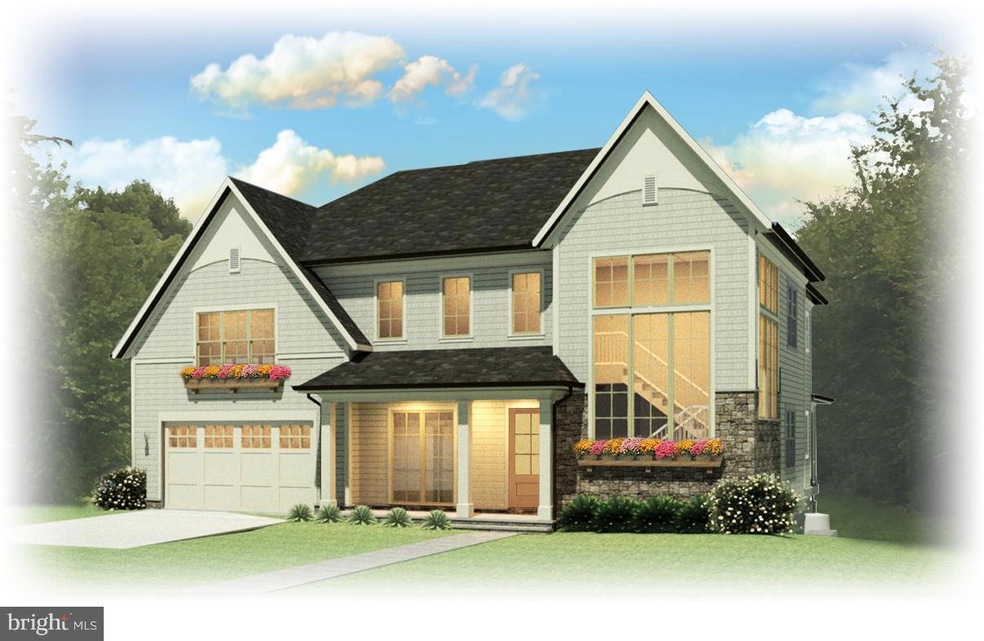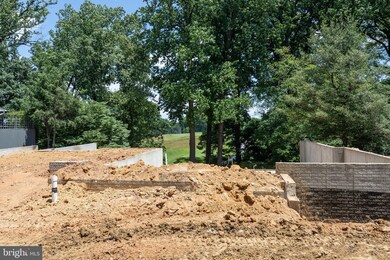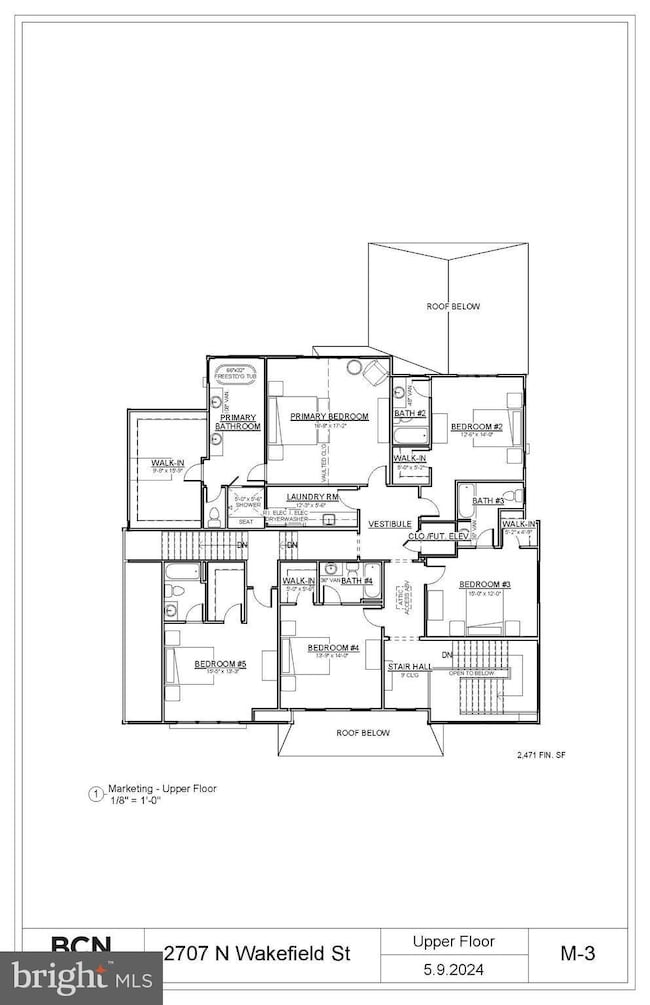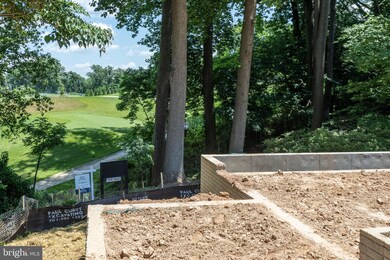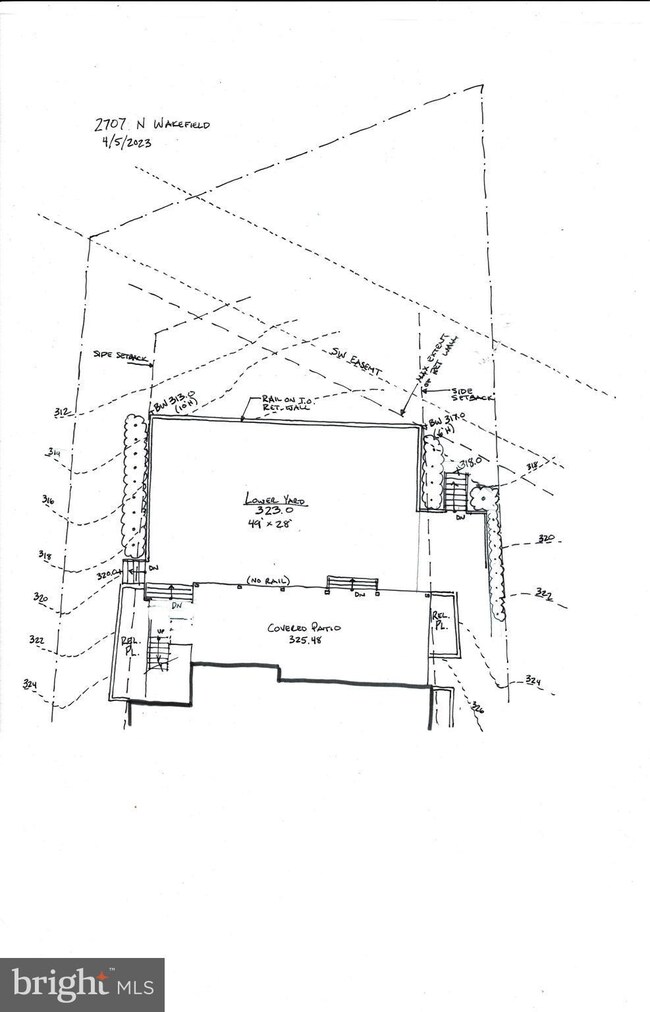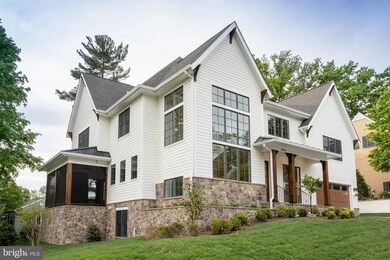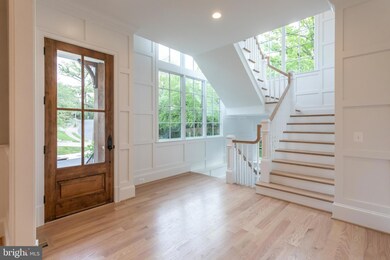
2707 N Wakefield St Arlington, VA 22207
Donaldson Run NeighborhoodEstimated payment $20,549/month
Highlights
- On Golf Course
- New Construction
- Eat-In Gourmet Kitchen
- Discovery Elementary School Rated A
- Private Pool
- Open Floorplan
About This Home
Under Contract at FRAME on this show-stopper of a property, with sprawling views across the Washington Golf and Country Club golf course and views of the National Cathedral, will begin construction in Spring 2024 but the existing home has been demolished! BCN Homes is excited to customize this proposed stucco home with soaring window details and warm wood accents to exactly your liking! Work with our in-house architects and design team to make your new construction dreams a reality. Enter the 6 Bed, 6.5 Bath home through a gracious, light-filled foyer to see the stunning trim details in the striking stair tower and formal dining room. An office, privately tucked off of a vestibule, offers a convenient and practical work-from-home space. The rear of the home includes the kitchen, breakfast and family room, which boasts incredible spans of glass overlooking the sprawling greenery beyond your backyard, all connecting you directly to multiple outdoor spaces. A sizable screened porch with vaulted ceiling, skylights and fireplace is located directly off the family room through a 12’ span of glass doors, allowing for a wonderful indoor-to-outdoor connection for entertaining. Spanning the length of the kitchen and breakfast room, the deck offers the second of 3 outdoor retreats on the property. Head upstairs via one of the two staircases to find 5 Beds, each with its own bath and walk-in closet. The primary bedroom, with a vaulted ceiling and oversized windows with transoms, is perfectly situated to take advantage of the rear yard views. Though a basement, it feels like anything but, considering the walk-out condition along the entire rear of the house and the amount of glass. An exercise room and guest suite round out this level. Listing *includes* "Optional Bed" and "Optional Secondary Stair", which could be removed at client's preference. Elevator rough-in will be constructed- build out is optional. Ask me about purchase structure options and the ability to achieve "flat yard". Pool is an option not included in list price
Home Details
Home Type
- Single Family
Est. Annual Taxes
- $12,506
Year Built
- Built in 2024 | New Construction
Lot Details
- 0.3 Acre Lot
- On Golf Course
- Open Space
- Southwest Facing Home
- Extensive Hardscape
- Premium Lot
- Property is in excellent condition
- Property is zoned R-10
Parking
- 2 Car Attached Garage
- 4 Driveway Spaces
- Front Facing Garage
- Garage Door Opener
Home Design
- Transitional Architecture
- Slab Foundation
- Poured Concrete
- Architectural Shingle Roof
- Shake Siding
- Stone Siding
- Passive Radon Mitigation
Interior Spaces
- Property has 3 Levels
- Elevator
- Open Floorplan
- Dual Staircase
- Built-In Features
- Crown Molding
- Wainscoting
- Vaulted Ceiling
- Ceiling Fan
- Recessed Lighting
- 2 Fireplaces
- Fireplace Mantel
- Gas Fireplace
- Double Hung Windows
- Transom Windows
- Casement Windows
- Mud Room
- Family Room
- Breakfast Room
- Formal Dining Room
- Den
- Recreation Room
- Storage Room
- Home Gym
- Golf Course Views
Kitchen
- Eat-In Gourmet Kitchen
- Butlers Pantry
- Double Oven
- Gas Oven or Range
- Six Burner Stove
- Built-In Range
- Range Hood
- Built-In Microwave
- Dishwasher
- Stainless Steel Appliances
- Kitchen Island
- Upgraded Countertops
- Disposal
Flooring
- Solid Hardwood
- Luxury Vinyl Plank Tile
Bedrooms and Bathrooms
- En-Suite Primary Bedroom
- En-Suite Bathroom
- Walk-In Closet
- Soaking Tub
Laundry
- Laundry Room
- Laundry on upper level
Basement
- Walk-Out Basement
- Interior and Exterior Basement Entry
- Basement Windows
Home Security
- Carbon Monoxide Detectors
- Fire and Smoke Detector
Outdoor Features
- Private Pool
- Deck
- Screened Patio
- Porch
Schools
- Discovery Elementary School
- Williamsburg Middle School
- Yorktown High School
Utilities
- Zoned Heating and Cooling
- Humidifier
- Programmable Thermostat
- 60 Gallon+ Natural Gas Water Heater
Community Details
- No Home Owners Association
- Built by BCN Homes
- Donaldson Run Subdivision, Custom Home Floorplan
Listing and Financial Details
- Tax Lot 5
- Assessor Parcel Number 03-047-135
Map
Home Values in the Area
Average Home Value in this Area
Tax History
| Year | Tax Paid | Tax Assessment Tax Assessment Total Assessment is a certain percentage of the fair market value that is determined by local assessors to be the total taxable value of land and additions on the property. | Land | Improvement |
|---|---|---|---|---|
| 2024 | $11,061 | $1,070,800 | $1,070,800 | $0 |
| 2023 | $13,494 | $1,310,100 | $1,070,800 | $239,300 |
| 2022 | $12,506 | $1,214,200 | $984,500 | $229,700 |
| 2021 | $11,831 | $1,148,600 | $930,700 | $217,900 |
| 2020 | $11,298 | $1,101,200 | $890,400 | $210,800 |
| 2019 | $10,867 | $1,059,200 | $855,500 | $203,700 |
| 2018 | $10,678 | $1,061,400 | $826,000 | $235,400 |
| 2017 | $9,965 | $990,600 | $755,200 | $235,400 |
| 2016 | $9,466 | $955,200 | $719,800 | $235,400 |
| 2015 | $9,308 | $934,500 | $696,200 | $238,300 |
| 2014 | $8,720 | $875,500 | $637,200 | $238,300 |
Property History
| Date | Event | Price | Change | Sq Ft Price |
|---|---|---|---|---|
| 07/23/2024 07/23/24 | Pending | -- | -- | -- |
| 01/12/2024 01/12/24 | For Sale | $3,495,000 | 0.0% | $543 / Sq Ft |
| 12/31/2023 12/31/23 | Off Market | $3,495,000 | -- | -- |
| 05/05/2023 05/05/23 | For Sale | $3,495,000 | -- | $543 / Sq Ft |
Deed History
| Date | Type | Sale Price | Title Company |
|---|---|---|---|
| Special Warranty Deed | -- | Stewart Title | |
| Deed | $1,200,000 | Stewart Title Guaranty Company |
Mortgage History
| Date | Status | Loan Amount | Loan Type |
|---|---|---|---|
| Previous Owner | $960,000 | New Conventional |
Similar Homes in Arlington, VA
Source: Bright MLS
MLS Number: VAAR2028608
APN: 03-047-135
- 4612 27th St N
- 4705 25th St N
- 4615 32nd St N
- 4771 26th St N
- 2315 N Utah St
- 4614 33rd St N
- 4828 27th Place N
- 4231 31st St N
- 3206 N Glebe Rd
- 3451 N Venice St
- 4653 34th St N
- 4119 27th Rd N
- 3408 N Utah St
- 4777 33rd St N
- 4871 Old Dominion Dr
- 3532 N Valley St
- 4913 26th St N
- 3154 N Quincy St
- 4914 25th Rd N
- 2642 Robert Walker Place
