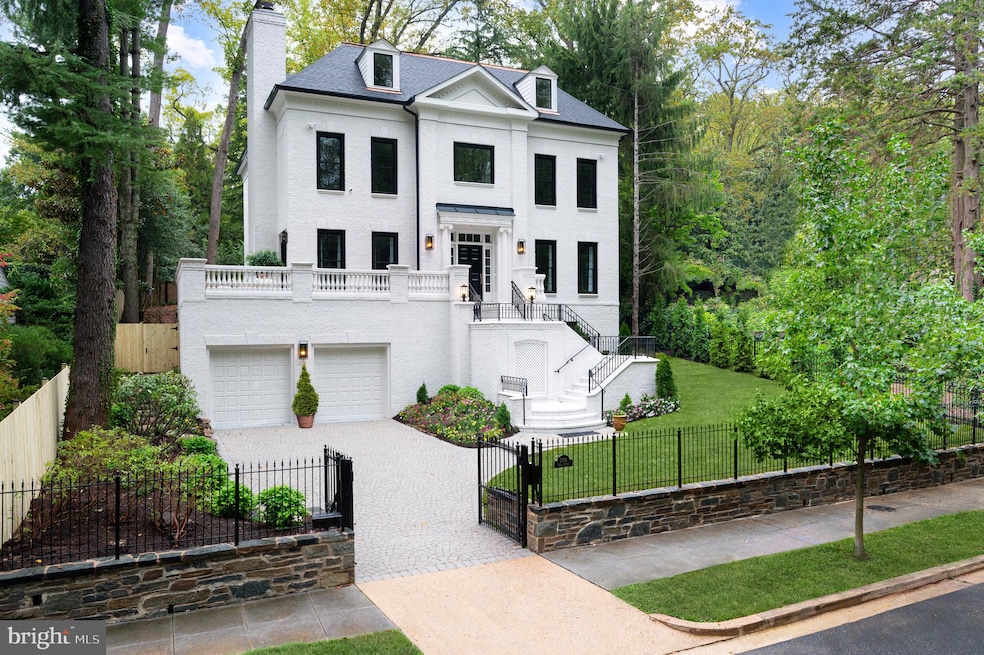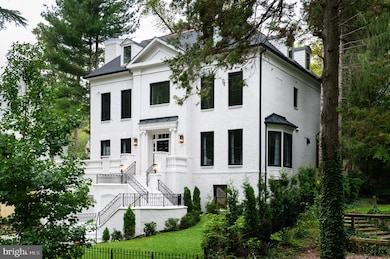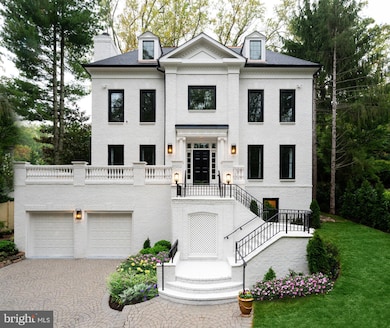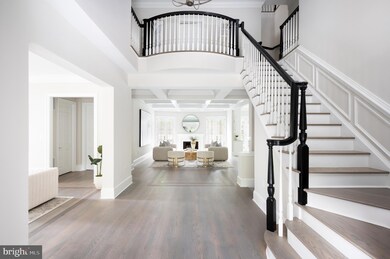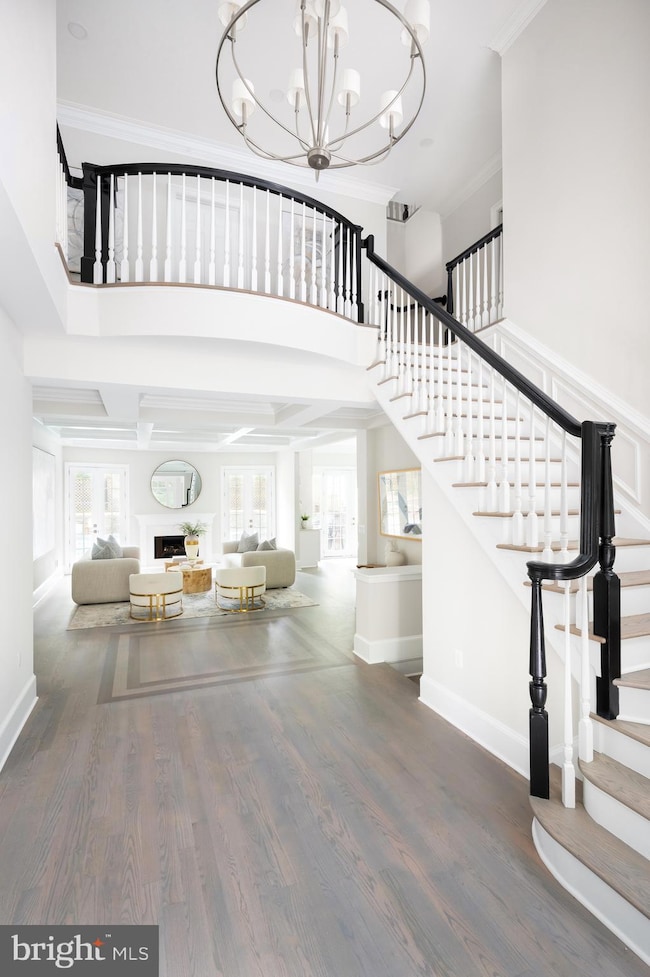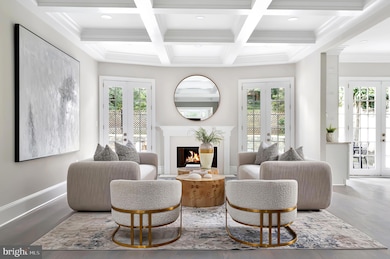
2708 44th St NW Washington, DC 20007
Berkley NeighborhoodHighlights
- Private Pool
- Colonial Architecture
- No HOA
- Mann Elementary School Rated A
- 3 Fireplaces
- 2 Car Attached Garage
About This Home
As of February 2025Perched above the road in the tranquil, verdant heart of Wesley Heights, 2708 44th Street NW is a distinguished brick colonial, reimagined from top to bottom by the acclaimed Kent Construction & Development. Overlooking the wooded trails of Glover Archbold Park, this home is both immersed in nature and perfectly situated for convenience. A stone and wrought iron fence encloses the property, where electric gates glide open to reveal the motor court.
Classically proportioned and built to the highest standards, the home blends timeless solidity with modern refinement. Stepping through the front door, you are greeted by an elegant reception vestibule, introducing 9,180 square feet of exquisitely built living space, crafted by acclaimed designer Lisa Najafi. Intricate moldings and columns tastefully accentuate the space, setting the tone for the grandeur within.
Beyond the vestibule lies a striking double-height foyer, where a sweeping staircase serves as both a functional and artistic centerpiece. True to its traditional roots, the home’s formal living and dining rooms are arranged in a center hall configuration, flanking the foyer. The living room, exposed to the staircase, features a stately fireplace flanked by two sets of French doors leading to the brick-walled terrace, while the dining room, tucked across from the coat closet, is bathed in natural light from a large bay window.
The chef’s kitchen is a culinary masterpiece, complete with commercial-grade appliances, custom cabinetry, Waterworks fixtures, and a casual dining area that opens onto the rear terrace through quintuple-hinged French doors. The central family room, with its coffered ceiling and oversized fireplace, radiates warmth, while the cherry-paneled gentleman’s library, featuring its own wet bar, offers a dignified retreat. Both rooms have direct access to the rear terrace, where outdoor living and entertaining come into focus. A formal powder room completes this gracious main level.
On the upper level, the primary bedroom is a serene retreat overlooking the trees and pool area, complete with a private fireplace. Its dressing area boasts a built-in makeup vanity and a luxurious walk-in closet, leading to a spa-like marble bath with dual vanities, a freestanding tub, and a walk-in shower. Three additional bedrooms, each ensuite, offer generous space and ample closets. The laundry facilities are also located on this level.
The top floor presents a fully open multipurpose loft with its own full bath, offering unparalleled flexibility for various uses. The lower level is carpeted and extends the home’s versatility, featuring an additional bedroom and bath, a large recreation room, media room, two bathrooms, and laundry facilities, along with access to the attached two-car garage.
Outside, the rear terrace, surrounded by total privacy, offers a peaceful oasis centered around a large inground swimming pool, perfect for outdoor gatherings or serene relaxation. With its prestigious location off Foxhall Road and a complete renovation executed by Kent Construction & Development, 2708 44th Street NW is a home of unrivaled quality and craftsmanship.
Home Details
Home Type
- Single Family
Est. Annual Taxes
- $37,556
Year Built
- Built in 1999 | Remodeled in 2024
Parking
- 2 Car Attached Garage
- Basement Garage
- Front Facing Garage
Home Design
- Colonial Architecture
- Brick Exterior Construction
- Concrete Perimeter Foundation
Interior Spaces
- Property has 4 Levels
- 3 Fireplaces
Bedrooms and Bathrooms
Finished Basement
- Walk-Up Access
- Interior Basement Entry
- Garage Access
Utilities
- Forced Air Heating and Cooling System
- Cooling System Utilizes Natural Gas
- Electric Water Heater
Additional Features
- Private Pool
- 0.25 Acre Lot
Community Details
- No Home Owners Association
- Wesley Heights Subdivision
Listing and Financial Details
- Tax Lot 35
- Assessor Parcel Number 1340//0035
Map
Home Values in the Area
Average Home Value in this Area
Property History
| Date | Event | Price | Change | Sq Ft Price |
|---|---|---|---|---|
| 02/14/2025 02/14/25 | Sold | $5,000,000 | +0.1% | $613 / Sq Ft |
| 01/26/2025 01/26/25 | Pending | -- | -- | -- |
| 01/15/2025 01/15/25 | Price Changed | $4,995,000 | -5.7% | $612 / Sq Ft |
| 10/09/2024 10/09/24 | For Sale | $5,295,000 | +70.8% | $649 / Sq Ft |
| 04/08/2024 04/08/24 | Sold | $3,100,000 | -22.5% | $380 / Sq Ft |
| 03/25/2024 03/25/24 | Pending | -- | -- | -- |
| 03/15/2024 03/15/24 | For Sale | $3,999,000 | -- | $490 / Sq Ft |
Tax History
| Year | Tax Paid | Tax Assessment Tax Assessment Total Assessment is a certain percentage of the fair market value that is determined by local assessors to be the total taxable value of land and additions on the property. | Land | Improvement |
|---|---|---|---|---|
| 2024 | $37,556 | $4,505,400 | $1,191,250 | $3,314,150 |
| 2023 | $36,202 | $4,343,110 | $1,128,130 | $3,214,980 |
| 2022 | $35,296 | $4,231,200 | $1,060,750 | $3,170,450 |
| 2021 | $34,622 | $4,149,510 | $1,049,870 | $3,099,640 |
| 2020 | $33,331 | $3,996,980 | $1,032,460 | $2,964,520 |
| 2019 | $32,942 | $3,875,520 | $999,910 | $2,875,610 |
| 2018 | $31,746 | $3,734,830 | $0 | $0 |
| 2017 | $30,976 | $3,644,190 | $0 | $0 |
| 2016 | $31,186 | $3,668,900 | $0 | $0 |
| 2015 | $29,369 | $3,455,130 | $0 | $0 |
| 2014 | $29,740 | $3,498,770 | $0 | $0 |
Mortgage History
| Date | Status | Loan Amount | Loan Type |
|---|---|---|---|
| Previous Owner | $20,000 | Adjustable Rate Mortgage/ARM | |
| Previous Owner | $425,000 | No Value Available |
Deed History
| Date | Type | Sale Price | Title Company |
|---|---|---|---|
| Deed | $5,000,000 | First American Title Insurance | |
| Deed | $89,931 | Paragon Title | |
| Interfamily Deed Transfer | -- | None Available | |
| Deed | -- | None Listed On Document | |
| Deed | $2,173,500 | -- | |
| Deed | $315,000 | -- |
Similar Homes in Washington, DC
Source: Bright MLS
MLS Number: DCDC2157960
APN: 1340-0035
- 2425 Foxhall Rd NW
- 4641 Dexter St NW
- 2927 44th St NW
- 3005 45th St NW
- 4825 Dexter Terrace NW
- 3001 Foxhall Rd NW
- 3030 44th St NW
- 4114 Davis Place NW Unit 205
- 2606 41st St NW Unit 1
- 2606 41st St NW Unit 6
- 2524 41st St NW Unit PH4
- 2524 41st St NW Unit PH3
- 4813 Kemble Place NW
- 4501 Cathedral Ave NW
- 4000 Tunlaw Rd NW Unit 1030
- 4000 Tunlaw Rd NW Unit 414
- 4000 Tunlaw Rd NW Unit 428
- 4000 Tunlaw Rd NW Unit 1110
- 2400 41st St NW Unit 504
- 4709 Foxhall Crescent NW
