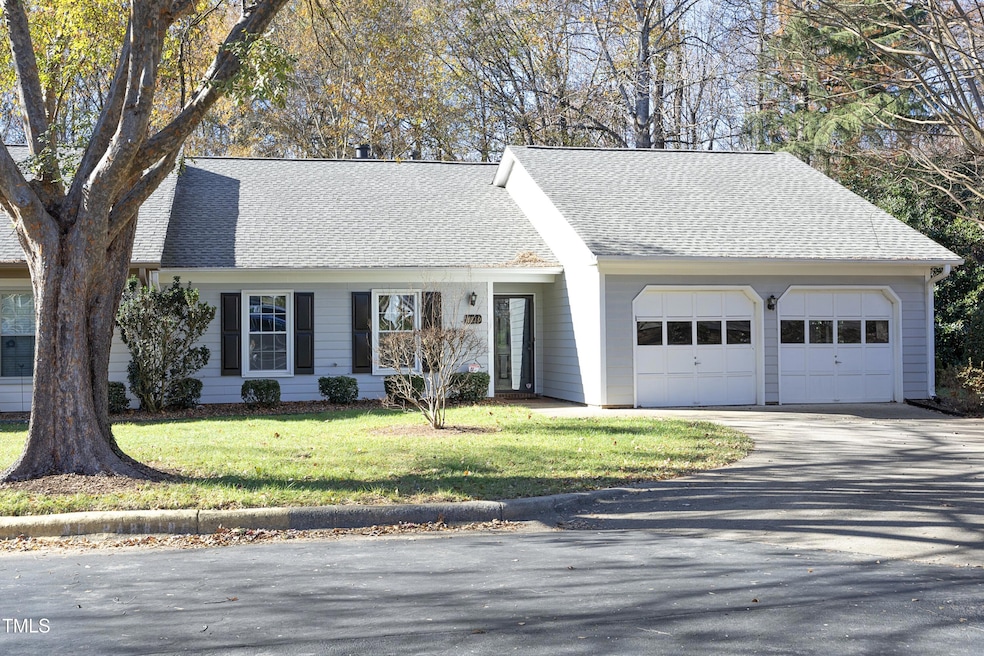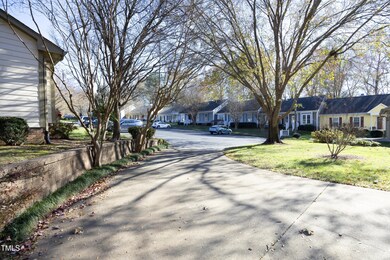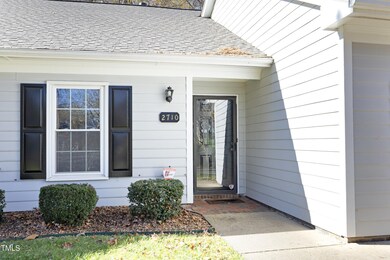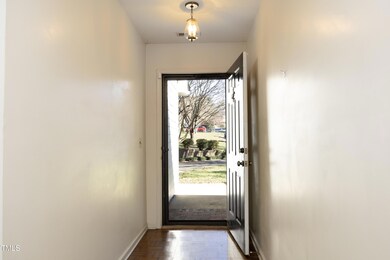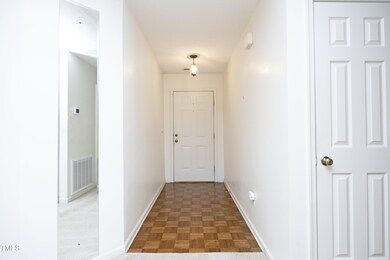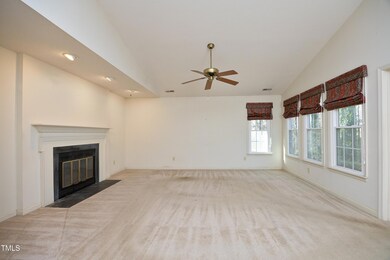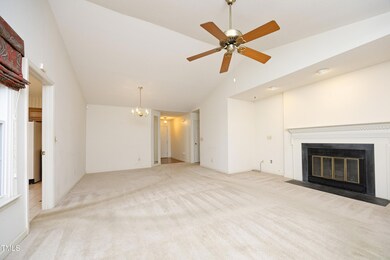
2710 Cottage Cir Raleigh, NC 27613
Highlights
- 1 Fireplace
- 2 Car Attached Garage
- Entrance Foyer
- End Unit
- Laundry Room
- Ceramic Tile Flooring
About This Home
As of February 2025Exceptional North Raleigh location offering a rarely found one-story, three-bedroom townhome with attached two-car garage in sought after Westwood community. Charming open floor plan with vaulted ceiling through large family room and dining area. Eat-in kitchen is well appointed and opens to patio overlooking peaceful open space. Owner's suite has large walk-in closet. Two secondary bedrooms offer flexibility for home office/study. Truly a one of a kind offering especially at this price point.
Townhouse Details
Home Type
- Townhome
Est. Annual Taxes
- $3,024
Year Built
- Built in 1990
Lot Details
- 2,614 Sq Ft Lot
- End Unit
HOA Fees
- $231 Monthly HOA Fees
Parking
- 2 Car Attached Garage
- 2 Open Parking Spaces
Home Design
- Slab Foundation
- Shingle Roof
- Masonite
Interior Spaces
- 1,388 Sq Ft Home
- 1-Story Property
- 1 Fireplace
- Entrance Foyer
- Family Room
- Dining Room
- Pull Down Stairs to Attic
- Laundry Room
- Basement
Kitchen
- Electric Range
- Microwave
- Dishwasher
- Disposal
Flooring
- Carpet
- Ceramic Tile
Bedrooms and Bathrooms
- 3 Bedrooms
- 2 Full Bathrooms
Schools
- Lynn Road Elementary School
- Carroll Middle School
- Sanderson High School
Utilities
- Forced Air Heating and Cooling System
- Heating System Uses Natural Gas
Community Details
- Association fees include ground maintenance, road maintenance
- Westwood HOA, Phone Number (919) 233-7660
- Westwood Subdivision
- Maintained Community
Listing and Financial Details
- Assessor Parcel Number 0797344379
Map
Home Values in the Area
Average Home Value in this Area
Property History
| Date | Event | Price | Change | Sq Ft Price |
|---|---|---|---|---|
| 02/25/2025 02/25/25 | Sold | $404,000 | -2.7% | $291 / Sq Ft |
| 01/30/2025 01/30/25 | Pending | -- | -- | -- |
| 12/11/2024 12/11/24 | For Sale | $415,000 | -- | $299 / Sq Ft |
Tax History
| Year | Tax Paid | Tax Assessment Tax Assessment Total Assessment is a certain percentage of the fair market value that is determined by local assessors to be the total taxable value of land and additions on the property. | Land | Improvement |
|---|---|---|---|---|
| 2024 | $3,025 | $345,990 | $100,000 | $245,990 |
| 2023 | $2,333 | $212,210 | $45,000 | $167,210 |
| 2022 | $2,169 | $212,210 | $45,000 | $167,210 |
| 2021 | $2,085 | $212,210 | $45,000 | $167,210 |
| 2020 | $2,047 | $212,210 | $45,000 | $167,210 |
| 2019 | $1,864 | $159,104 | $30,000 | $129,104 |
| 2018 | $1,758 | $159,104 | $30,000 | $129,104 |
| 2017 | $1,675 | $159,104 | $30,000 | $129,104 |
| 2016 | $1,641 | $159,104 | $30,000 | $129,104 |
| 2015 | $1,642 | $156,651 | $28,800 | $127,851 |
| 2014 | $1,558 | $156,651 | $28,800 | $127,851 |
Deed History
| Date | Type | Sale Price | Title Company |
|---|---|---|---|
| Warranty Deed | $404,000 | None Listed On Document | |
| Warranty Deed | $404,000 | None Listed On Document | |
| Deed | $92,500 | -- |
Similar Homes in the area
Source: Doorify MLS
MLS Number: 10066799
APN: 0797.14-34-4379-000
- 2704 Pidgeon Hill Rd
- 7317 Mill Ridge Rd
- 6817 Fairpoint Ct
- 2513 Boothbay Ct
- 6718 Twin Tree Ct
- 7109 River Birch Dr
- 7433 Deer Track Dr
- 2416 Boothbay Ct
- 2611 Sawmill Rd
- 6116 Wilkinsburg Rd
- 7401 Ray Rd
- 2428 Havershire Dr
- 7653 Trowbridge Ct
- 7209 Halstead Ln
- 7713 Stonehenge Farm Ln
- 7021 Cedar Bend Ct
- 6216 Valley Estates Dr
- 3312 Clandon Park Dr
- 1725 Burnette Garden Path
- 1721 Burnette Garden Path
