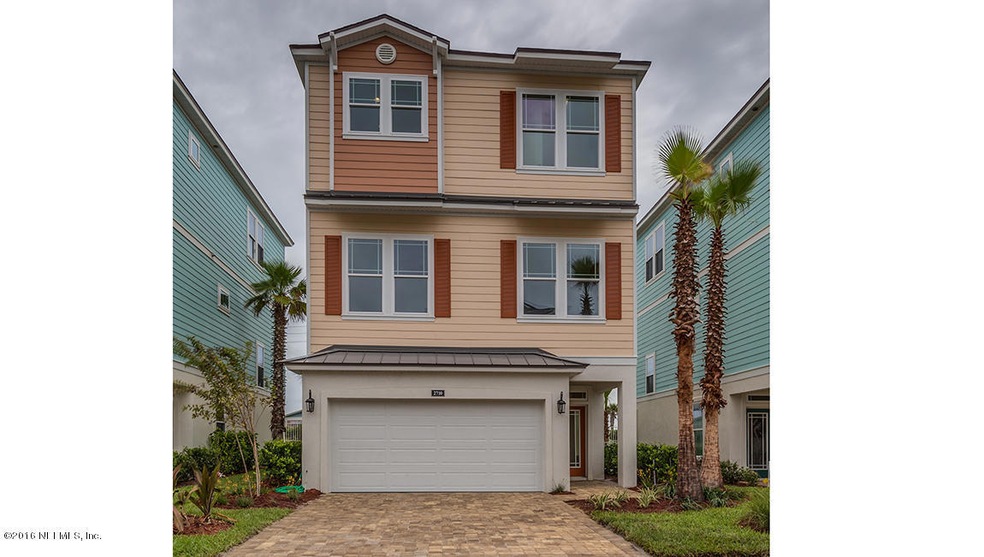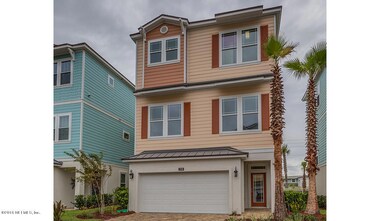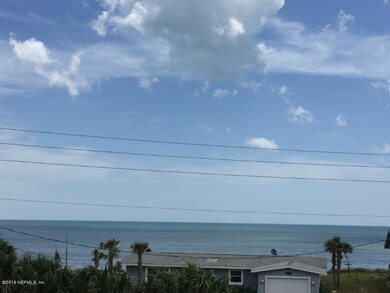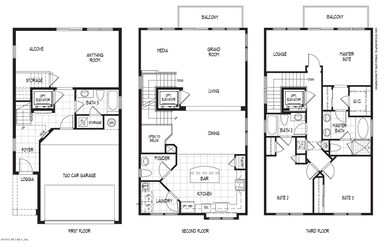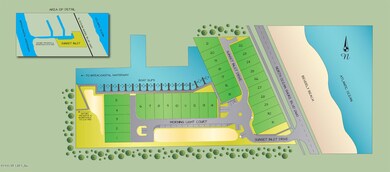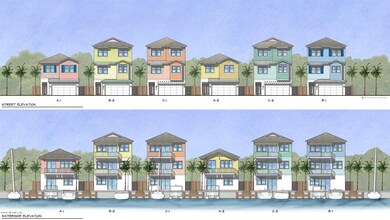
2710 Sunset Inlet Dr Flagler Beach, FL 32136
Highlights
- Ocean View
- Community Boat Slip
- Wood Flooring
- Old Kings Elementary School Rated A-
- Under Construction
- Balcony
About This Home
As of April 2025Enjoy the ocean view from both of your 8x23 decks. This beautiful Sunset Inlet home comes with a boat slip; is walking distance to the beach; and includes an elevator for easy access to the 2nd and 3rd floors. The grand room and kitchen are located on the 3rd level, optimizing the views. Additional features include crown molding in the foyer grand room, kitchen, café, and master; gourmet kitchen with GE Monogram appliances; stacked kitchen cabinets; upgraded granite throughout; wood flooring in the grand room, kitchen and dining; pre-plumbing for an outdoor kitchen, & much more!
Last Agent to Sell the Property
Charlie Rogers, Jr
D R HORTON REALTY INC License #3071532

Home Details
Home Type
- Single Family
Est. Annual Taxes
- $4,149
Year Built
- Built in 2016 | Under Construction
Lot Details
- Lot Dimensions are 37x85
- Front and Back Yard Sprinklers
HOA Fees
- $270 Monthly HOA Fees
Parking
- 2 Car Attached Garage
Home Design
- Wood Frame Construction
- Shingle Roof
- Concrete Siding
Interior Spaces
- 2,624 Sq Ft Home
- 3-Story Property
- Elevator
- Ocean Views
- Security System Owned
Kitchen
- Eat-In Kitchen
- Breakfast Bar
- Electric Range
- Microwave
- Dishwasher
- Disposal
Flooring
- Wood
- Carpet
- Tile
Bedrooms and Bathrooms
- 3 Bedrooms
- Split Bedroom Floorplan
- Bathtub With Separate Shower Stall
Eco-Friendly Details
- Energy-Efficient Appliances
- Energy-Efficient Windows
Outdoor Features
- Balcony
Utilities
- Central Heating and Cooling System
- Electric Water Heater
Listing and Financial Details
- Assessor Parcel Number 2611315730000000240
Community Details
Overview
- Sunset Inlet Subdivision
Recreation
- Community Boat Slip
Map
Home Values in the Area
Average Home Value in this Area
Property History
| Date | Event | Price | Change | Sq Ft Price |
|---|---|---|---|---|
| 04/22/2025 04/22/25 | Sold | $900,000 | -2.2% | $322 / Sq Ft |
| 03/05/2025 03/05/25 | Pending | -- | -- | -- |
| 01/31/2025 01/31/25 | Price Changed | $920,000 | -1.0% | $329 / Sq Ft |
| 10/03/2024 10/03/24 | Price Changed | $929,000 | -0.1% | $332 / Sq Ft |
| 09/12/2024 09/12/24 | For Sale | $930,000 | +64.7% | $332 / Sq Ft |
| 12/17/2023 12/17/23 | Off Market | $564,500 | -- | -- |
| 05/19/2021 05/19/21 | Sold | $736,500 | 0.0% | $263 / Sq Ft |
| 04/07/2021 04/07/21 | Pending | -- | -- | -- |
| 12/23/2020 12/23/20 | For Sale | $736,500 | +30.5% | $263 / Sq Ft |
| 12/30/2016 12/30/16 | Sold | $564,500 | -6.9% | $215 / Sq Ft |
| 10/21/2016 10/21/16 | Pending | -- | -- | -- |
| 09/28/2015 09/28/15 | For Sale | $606,180 | -- | $231 / Sq Ft |
Tax History
| Year | Tax Paid | Tax Assessment Tax Assessment Total Assessment is a certain percentage of the fair market value that is determined by local assessors to be the total taxable value of land and additions on the property. | Land | Improvement |
|---|---|---|---|---|
| 2024 | $4,149 | $689,437 | -- | -- |
| 2023 | $4,149 | $669,356 | $0 | $0 |
| 2022 | $4,075 | $649,860 | $0 | $0 |
| 2021 | $3,971 | $501,554 | $0 | $0 |
| 2020 | $3,930 | $494,629 | $0 | $0 |
| 2019 | $9,063 | $512,002 | $120,000 | $392,002 |
| 2018 | $8,342 | $459,000 | $95,000 | $364,000 |
| 2017 | $7,974 | $440,672 | $95,000 | $345,672 |
| 2016 | $1,752 | $95,000 | $0 | $0 |
| 2015 | $1,766 | $95,000 | $0 | $0 |
| 2014 | $1,699 | $90,000 | $0 | $0 |
Mortgage History
| Date | Status | Loan Amount | Loan Type |
|---|---|---|---|
| Previous Owner | $510,400 | VA | |
| Previous Owner | $520,000 | VA | |
| Previous Owner | $50,000 | Credit Line Revolving | |
| Closed | $0 | No Value Available |
Deed History
| Date | Type | Sale Price | Title Company |
|---|---|---|---|
| Warranty Deed | $736,500 | Select Title Agency | |
| Warranty Deed | $685,000 | Elite Title & Escrow | |
| Special Warranty Deed | $564,500 | Dhi Title Of Florida Inc | |
| Warranty Deed | $23,000 | Pioneer Title Services Llc |
Similar Homes in Flagler Beach, FL
Source: realMLS (Northeast Florida Multiple Listing Service)
MLS Number: 794487
APN: 26-11-31-5730-00000-0240
- 2703 Morning Light Ct
- 2653 N Oceanshore Blvd
- 94 Hidden Cove
- 90 Hidden Cove
- 66 Malibu Cove
- 2584 Ocean Shore Blvd
- 2584 N Oceanshore Blvd
- 2634 Osprey Cir N
- 62 Malibu Cove
- 80 Hidden Cove
- 2574 N Ocean Shore Blvd
- 49 Shelter Cove Cir
- 53 Shelter Cove Cir
- 47 Shelter Cove Cir
- 87 Hawks Ln
- 37 Shelter Cove Cir
- 35 Shelter Cove Cir
- 250 Seabreeze Dr
- 237 Starboard Dr
- 255 Seabreeze Dr
